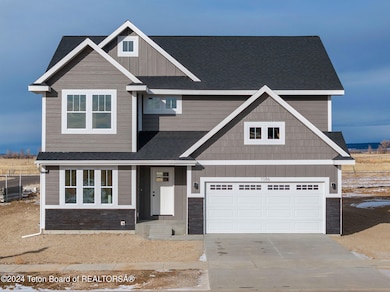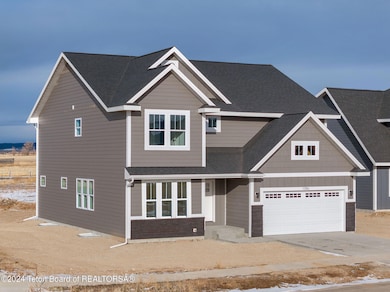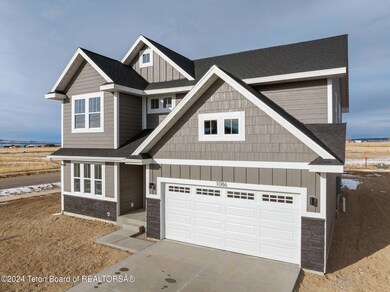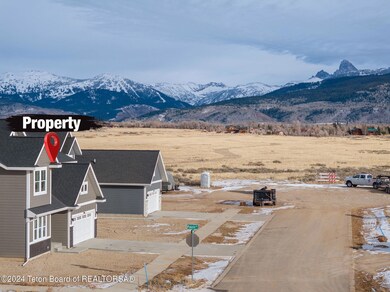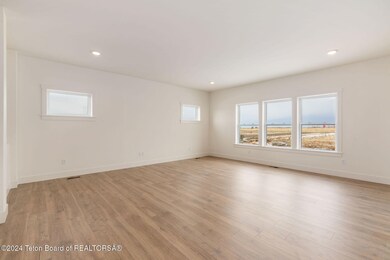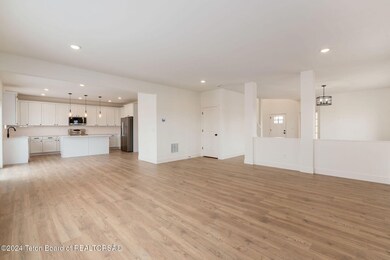1086 Pawnee Rd Driggs, ID 83422
Estimated payment $4,397/month
Highlights
- Scenic Views
- 2 Car Attached Garage
- Forced Air Heating System
- Mud Room
- Laundry Room
About This Home
This thoughtfully designed home blends style, comfort, and practicality at an exceptional value. The main level features a spacious great room, open-concept kitchen with white quartz countertops and stainless steel appliances, a den for quiet work or retreat, a mudroom, and a guest powder room. Upstairs, you'll find four bedrooms, including a luxurious primary suite with two walk-in closets and an en-suite bath. Each additional bedroom offers its own walk-in closet, complemented by a second full bath and a dedicated laundry room. Dual furnaces provide zoned heating. The unfinished basement, complete with roughed-in plumbing, offers endless possibilities for future living space. Builder-secured rate buy-downs are available for qualified buyers, and a home warranty is included for added peace of mind.
Listing Agent
Jackson Hole Sotheby's International Realty License #RE-14440 Listed on: 09/24/2025
Home Details
Home Type
- Single Family
Est. Annual Taxes
- $477
Year Built
- Built in 2024
Lot Details
- 10,454 Sq Ft Lot
- Year Round Access
Parking
- 2 Car Attached Garage
- Garage Door Opener
- Driveway
Property Views
- Scenic Vista
- Mountain
- Valley
Home Design
- Shingle Roof
- Composition Shingle Roof
- Composition Shingle
- Stick Built Home
Interior Spaces
- 3,054 Sq Ft Home
- Multi-Level Property
- Mud Room
- Laundry Room
- Unfinished Basement
Kitchen
- Range
- Microwave
- Dishwasher
Bedrooms and Bathrooms
- 4 Bedrooms
Utilities
- Forced Air Heating System
- Electricity To Lot Line
Community Details
- Property has a Home Owners Association
- Shoshoni Plains Subdivision
Listing and Financial Details
- Home warranty included in the sale of the property
- Assessor Parcel Number RPA00445060010
Map
Home Values in the Area
Average Home Value in this Area
Tax History
| Year | Tax Paid | Tax Assessment Tax Assessment Total Assessment is a certain percentage of the fair market value that is determined by local assessors to be the total taxable value of land and additions on the property. | Land | Improvement |
|---|---|---|---|---|
| 2025 | $490 | $140,000 | $140,000 | $0 |
| 2024 | $490 | $120,000 | $120,000 | $0 |
| 2023 | $490 | $110,000 | $110,000 | $0 |
| 2022 | $501 | $100,000 | $100,000 | $0 |
| 2021 | $41 | $5,000 | $5,000 | $0 |
Property History
| Date | Event | Price | List to Sale | Price per Sq Ft |
|---|---|---|---|---|
| 10/15/2025 10/15/25 | Pending | -- | -- | -- |
| 09/24/2025 09/24/25 | Price Changed | $825,000 | 0.0% | $270 / Sq Ft |
| 09/24/2025 09/24/25 | For Sale | $825,000 | -2.8% | $270 / Sq Ft |
| 09/20/2025 09/20/25 | Off Market | -- | -- | -- |
| 06/20/2025 06/20/25 | Price Changed | $849,000 | -2.3% | $278 / Sq Ft |
| 05/06/2025 05/06/25 | Price Changed | $869,000 | -3.3% | $285 / Sq Ft |
| 02/02/2025 02/02/25 | For Sale | $899,000 | 0.0% | $294 / Sq Ft |
| 01/28/2025 01/28/25 | Pending | -- | -- | -- |
| 12/21/2024 12/21/24 | For Sale | $899,000 | -- | $294 / Sq Ft |
Source: Teton Board of REALTORS®
MLS Number: 24-2917
APN: RPA00445060010
- 1066 Pawnee Rd
- L190 Iroquois Way
- 1045 Iroquois Way
- 1025 Cahuilla Rd
- 917 Booshway St
- 668 Palisade Trail
- 652 Palisade Trail
- 1121 Rainbow Loop
- 564 Palisade Trail
- 551 Palisade Trail
- 535 Palisade Trail
- 532 Palisade Trail
- 525 Booshway
- 1779 Falcon Ln
- 1021 Farmers Trail
- TBD Ski Hill Rd
- 398 Palisade Trail
- 1191 Prairie Dog Way
- 1601 Jackrabbit Ln
- 8720 Appaloosa Trail

