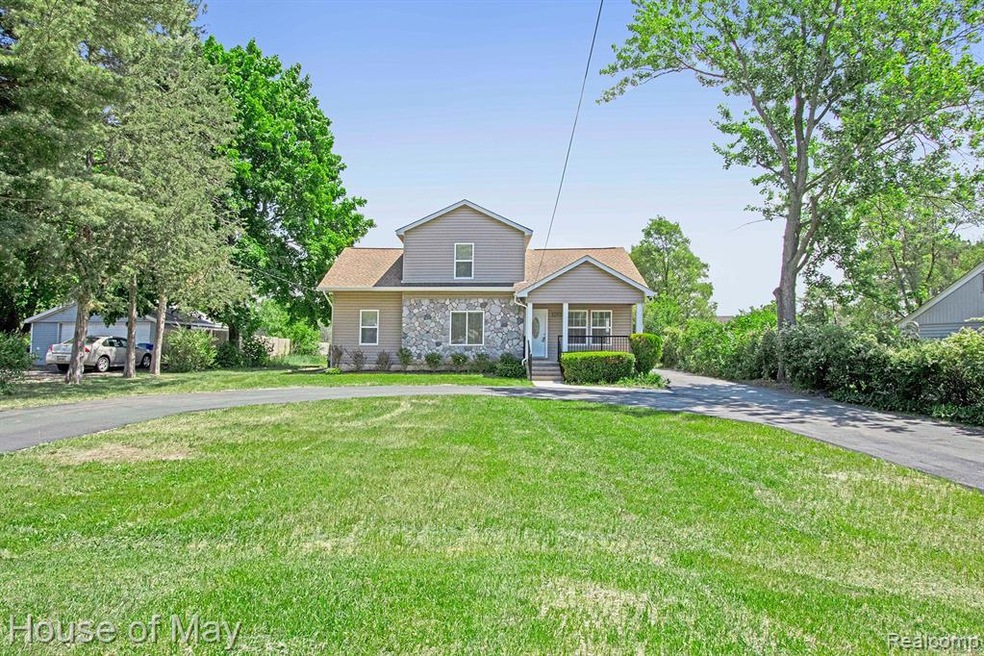Fully Renovated & Move-In Ready on 1.20 Acres – No HOA!
Welcome to 1086 Shoman Street, where modern luxury meets country charm. This stunning 4-bedroom, 3-bath home has been completely renovated from top to bottom—inside and out. Set on a spacious 1.20-acre lot with no HOA, you’ll enjoy freedom, privacy, and endless potential.
The kitchen is a showstopper, featuring newer stainless steel appliances, granite countertops, a large center island, and an open-concept layout that flows into a generous sitting area—perfect for everyday living and entertaining.
Retreat to your first-floor primary suite, complete with a double quartz vanity and spa-inspired finishes. Step outside to a massive backyard and new patio, ideal for relaxing or planning your dream addition—pool? pole barn? The possibilities are endless.
2022 updates include: roof, furnace, A/C, siding, and a circular asphalt driveway. With nothing left to do but move in, this home truly offers comfort, style, and peace of mind.
?? Call AGENT today to schedule your private showing—homes like this don’t last long!

