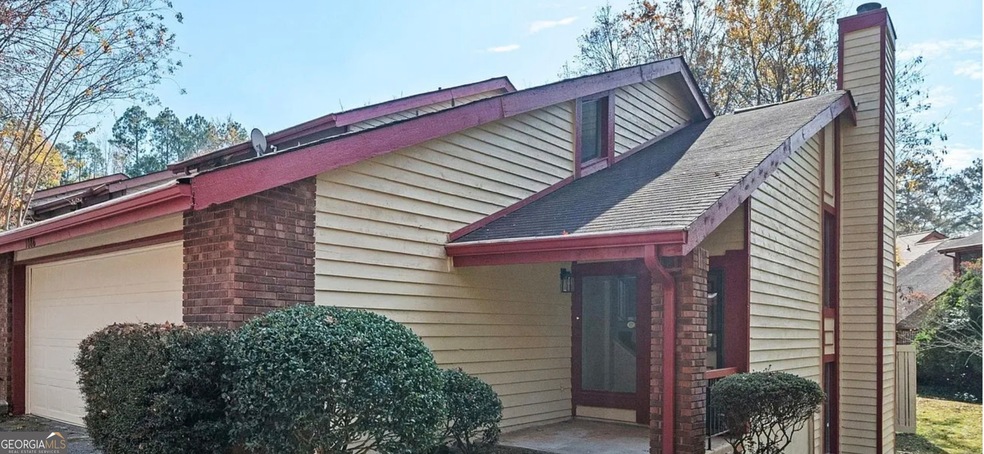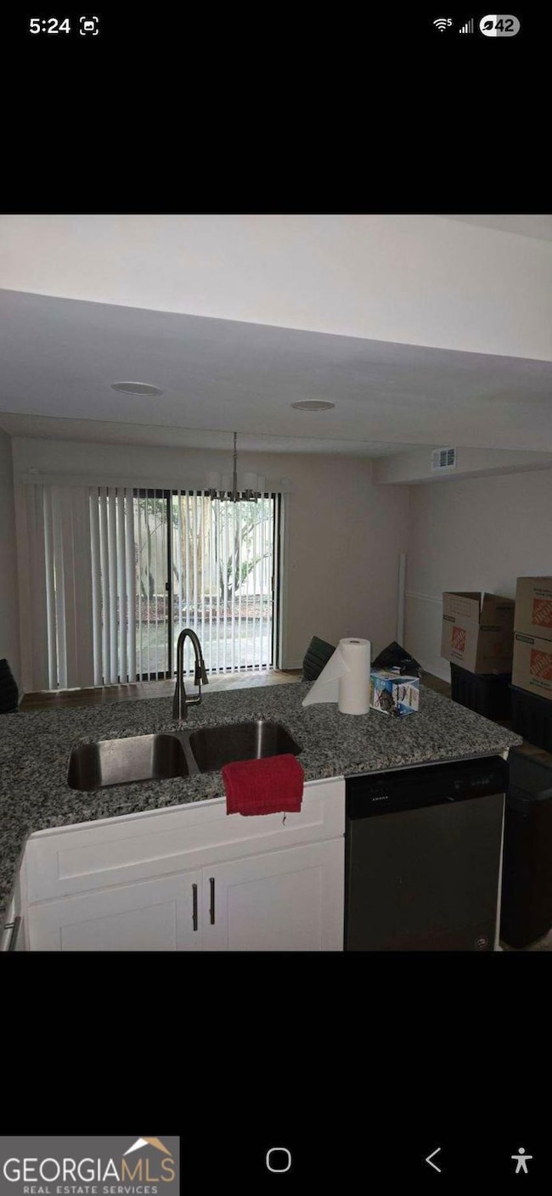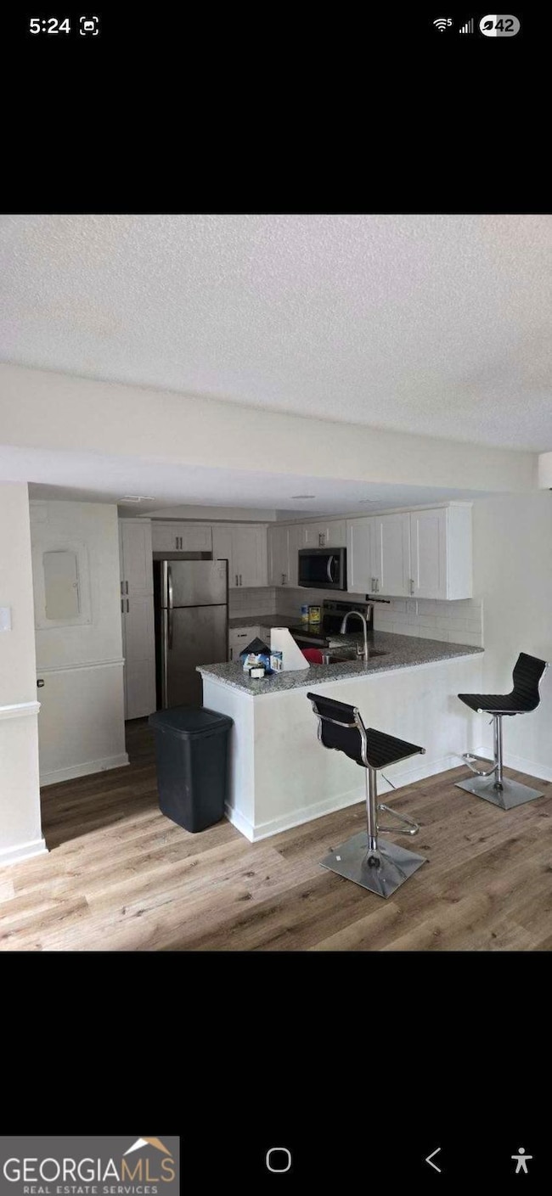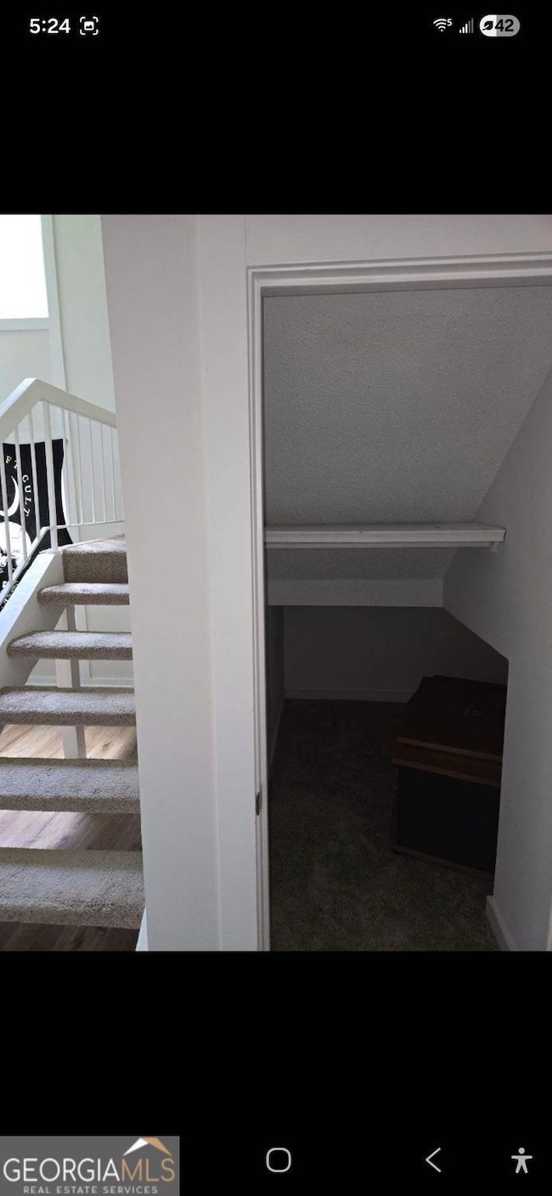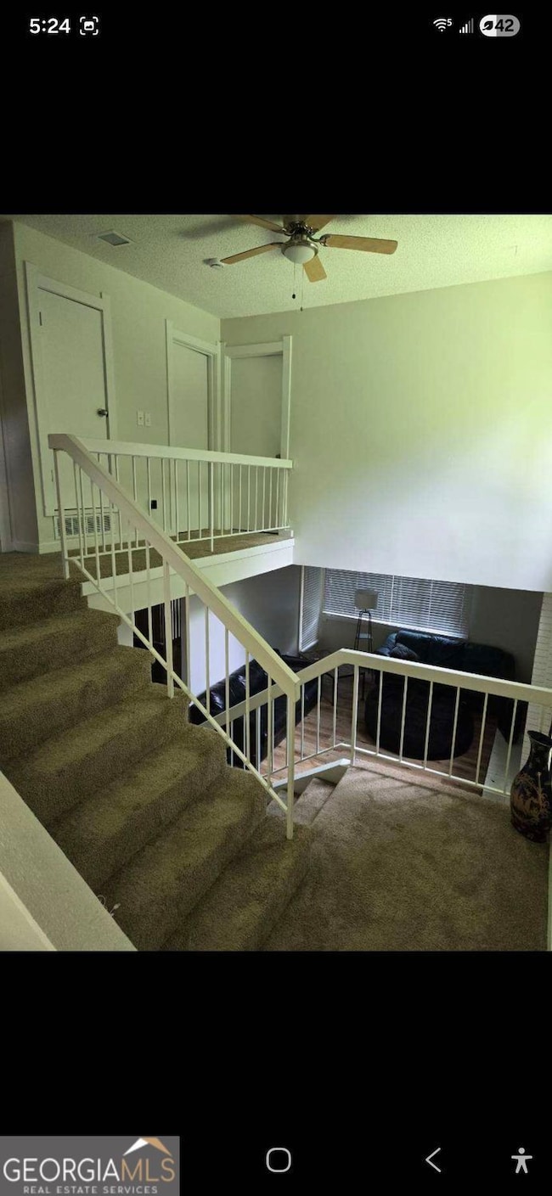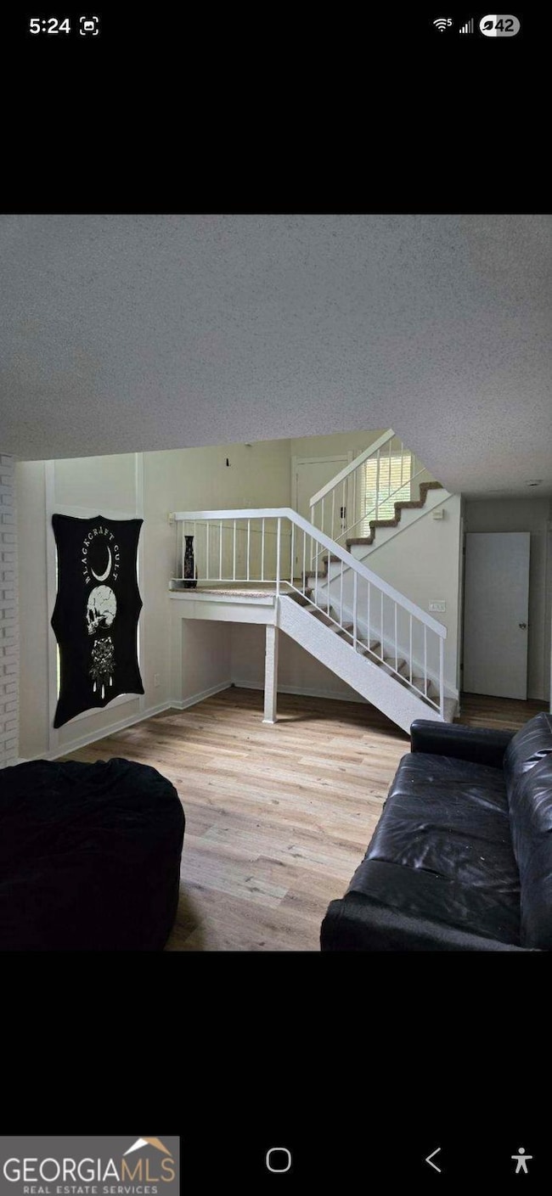1086 Village Rd Stone Mountain, GA 30088
Estimated payment $1,367/month
Highlights
- A-Frame Home
- End Unit
- Breakfast Room
- Loft
- Corner Lot
- Breakfast Bar
About This Home
Motivated Seller! Will Not last at this price. Listed as a Short Sale at Over $30,000 below initial Zillow estimate and other estimates. MOVE-IN READY under $190k! This is a 2 bedroom/ 1.5 bath plus a LOFT and RENOVATIONS featuring good interior and exterior paint, NEW flooring, UPDATED kitchen including recessed lighting and granite countertops, UPDATED fireplace , UPDATED bathrooms, newer electrical outlets & switches, and NEW ceiling fans. Located just 15 minutes from Downtown Decatur & 25 minutes from Downtown Atlanta. Welcome to this charming property offering a serene living experience. The home's neutral color palette provides a warm and calming ambiance that is sure to impress. It features a cozy fireplace, ideal for chilly evenings. The kitchen is a chef's dream, equipped with stainless steel appliances, creating a sleek and modern environment. The primary bedroom is a haven of comfort with double closets providing ample storage space. This property is a true gem, blending comfort with sophistication. Don't miss this incredible opportunity to own a home that perfectly balances style and functionality. Buyer and Seller will mutually agree that this is a Contingent Lender Short Sale and Subject to Lender Approval with the following additional wording: "The lender agrees that acceptance of the short sale proceeds shall constitute full and final satisfaction of the mortgage debt. The lender further agrees to release the borrower from any personal liability for repayment of the remaining unpaid balance, and waives all rights to seek or enforce any deficiency judgment related to this transaction." Schedule your private showing today before this home is gone.
Listing Agent
Realty Hub of Georgia, LLC Brokerage Email: mpatter09@gmail.com License #446034 Listed on: 10/30/2025
Townhouse Details
Home Type
- Townhome
Est. Annual Taxes
- $3,537
Year Built
- Built in 1974
Lot Details
- 1,307 Sq Ft Lot
- End Unit
- 1 Common Wall
HOA Fees
- $235 Monthly HOA Fees
Parking
- 4 Car Garage
Home Design
- A-Frame Home
- Slab Foundation
- Wood Siding
Interior Spaces
- 1,590 Sq Ft Home
- 2-Story Property
- Window Treatments
- Breakfast Room
- Loft
- Carpet
Kitchen
- Breakfast Bar
- Dishwasher
Bedrooms and Bathrooms
- 2 Bedrooms
- Bathtub Includes Tile Surround
Outdoor Features
- Patio
Schools
- Eldridge Miller Elementary School
- Redan Middle School
- Redan High School
Utilities
- Central Heating and Cooling System
- 220 Volts
- Electric Water Heater
- Phone Available
- Cable TV Available
Community Details
- Association fees include trash
- Parkside Twnhs Subdivision
Listing and Financial Details
- Legal Lot and Block 53 / 2
Map
Home Values in the Area
Average Home Value in this Area
Tax History
| Year | Tax Paid | Tax Assessment Tax Assessment Total Assessment is a certain percentage of the fair market value that is determined by local assessors to be the total taxable value of land and additions on the property. | Land | Improvement |
|---|---|---|---|---|
| 2025 | $3,537 | $71,160 | $10,000 | $61,160 |
| 2024 | $3,609 | $72,920 | $10,000 | $62,920 |
| 2023 | $3,609 | $66,600 | $10,000 | $56,600 |
| 2022 | $1,423 | $52,040 | $5,800 | $46,240 |
| 2021 | $1,251 | $44,560 | $5,800 | $38,760 |
| 2020 | $990 | $33,080 | $5,800 | $27,280 |
| 2019 | $608 | $20,080 | $5,800 | $14,280 |
| 2018 | $492 | $20,080 | $5,800 | $14,280 |
| 2017 | $518 | $17,200 | $5,800 | $11,400 |
| 2016 | $585 | $19,440 | $5,800 | $13,640 |
| 2014 | $464 | $9,120 | $5,800 | $3,320 |
Property History
| Date | Event | Price | List to Sale | Price per Sq Ft |
|---|---|---|---|---|
| 10/30/2025 10/30/25 | For Sale | $160,000 | -- | $101 / Sq Ft |
Purchase History
| Date | Type | Sale Price | Title Company |
|---|---|---|---|
| Limited Warranty Deed | $190,000 | -- | |
| Warranty Deed | $86,500 | -- | |
| Deed | $76,000 | -- |
Mortgage History
| Date | Status | Loan Amount | Loan Type |
|---|---|---|---|
| Open | $184,300 | New Conventional | |
| Previous Owner | $135,000 | New Conventional | |
| Previous Owner | $75,300 | FHA |
Source: Georgia MLS
MLS Number: 10634483
APN: 16-002-05-053
- 1056 Park Ct W
- 1088 Nimblewood Way
- 1157 Village Mainstreet
- 4912 Bayside Ct
- 1159 Village Main St
- 4922 Glenside Ct
- 4922 Glenside Ct Unit 2304
- 1060 Deer Chase
- 1027 Mainstreet Lake Dr
- 4941 Isle Royal Ct
- 5001 Hickory Oak Ct
- 1139 Mainstreet Valley Dr
- 5077 Redan Rd
- 924 Model Ct
- 943 Lake Drive Ct Unit 1
- 939 Lake Drive Ct
- 4817 Mainstreet Valley Trace
- 4958 Isle Royal Ct
- 4941 Isle Royal Ct
- 4952 Isle Royal Ct
- 1163 Mainstreet Valley Dr
- 947 Mainstreet Lake Dr
- 1038 S Hairston Rd
- 1118 Brunning Dr
- 934 Lake Watch Dr
- 713 Arbor Hill Dr
- 862 Heritage Oaks Dr
- 1241 Wellhouse Walk
- 5001 Post Rd Pass
- 4795 Brasac Dr
- 815 Post Ridge Terrace
- 1247 Adcox Rd
- 998 Autumn Crest Ct
- 992 Rampart Place
- 1009 Autumn Crest Ct
- 4695 Redan Rd
- 5231 Mainstreet Park Dr
