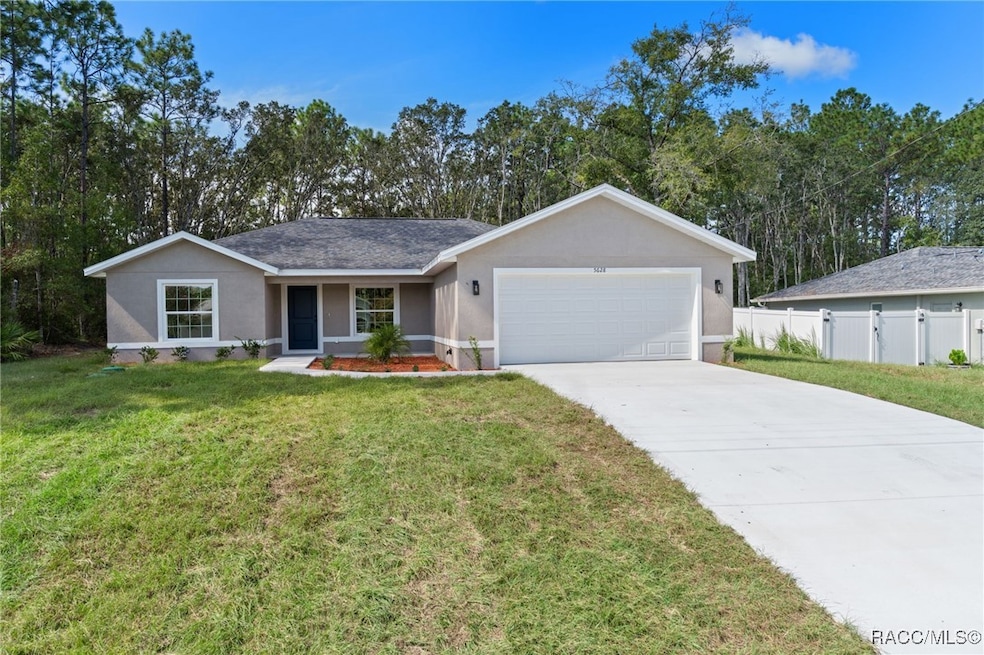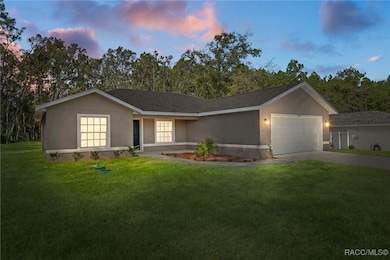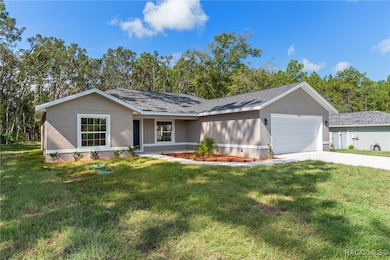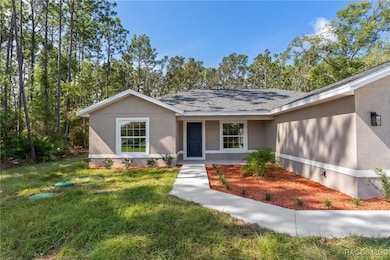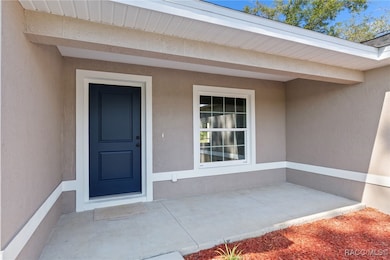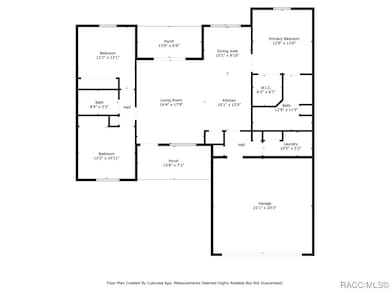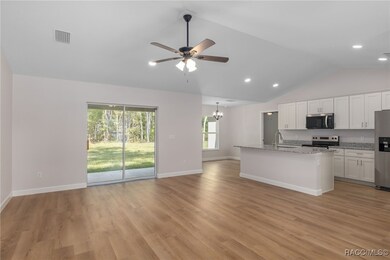1086 W Anderson Ln Dunnellon, FL 34434
Estimated payment $1,465/month
Highlights
- New Construction
- Contemporary Architecture
- Attic
- Open Floorplan
- Vaulted Ceiling
- Stone Countertops
About This Home
BEAUTIFUL New Construction home with Modern Elegance and Everyday Comfort. Step into this beautifully designed brand-new 3-bedroom, 2-bath home featuring an open-concept floor plan with high-end finishes throughout. The heart of the home is a bright, stylish kitchen boasting granite countertops, Pantry, crisp white cabinetry, stainless steel appliances, and a spacious dining area—perfect for family meals or entertaining friends. Flowing seamlessly from the kitchen, the expansive great room offers an inviting space to relax or gather, all enhanced by durable luxury vinyl plank flooring that runs throughout the home. The bathrooms are finished with elegant tile, adding a touch of timeless sophistication. Unwind in the private primary suite, complete with a walk-in closet and a beautifully appointed ensuite bathroom. An oversized laundry room offers generous storage and convenience for busy households. Enjoy the best of Florida living with both a covered front porch and a covered rear lanai—ideal for morning coffee, evening wine, or simply soaking in the outdoors. This home blends quality craftsmanship, thoughtful design, and modern features—ready for you to move in and make it yours. SOME ROOMS HAVE BEEN VIRTUALLY STAGED. HOME EXPECTED TO BE COMPLETED BY END OF OCTOBER.
Home Details
Home Type
- Single Family
Est. Annual Taxes
- $151
Year Built
- Built in 2025 | New Construction
Lot Details
- 0.32 Acre Lot
- Property fronts a county road
- Cleared Lot
- Property is zoned RUR
Parking
- 2 Car Attached Garage
- Garage Door Opener
- Driveway
Home Design
- Contemporary Architecture
- Block Foundation
- Slab Foundation
- Shingle Roof
- Asphalt Roof
- Stucco
Interior Spaces
- 1,462 Sq Ft Home
- Open Floorplan
- Vaulted Ceiling
- Luxury Vinyl Plank Tile Flooring
- Pull Down Stairs to Attic
- Laundry Room
Kitchen
- Eat-In Kitchen
- Breakfast Bar
- Electric Oven
- Electric Range
- Microwave
- Dishwasher
- Stone Countertops
Bedrooms and Bathrooms
- 3 Bedrooms
- Split Bedroom Floorplan
- Walk-In Closet
- 2 Full Bathrooms
- Dual Sinks
- Bathtub with Shower
- Separate Shower
Schools
- Central Ridge Elementary School
- Citrus Springs Middle School
- Lecanto High School
Utilities
- Central Heating and Cooling System
- Septic Tank
Community Details
- No Home Owners Association
- Citrus Springs Subdivision
Map
Home Values in the Area
Average Home Value in this Area
Property History
| Date | Event | Price | List to Sale | Price per Sq Ft |
|---|---|---|---|---|
| 09/13/2025 09/13/25 | For Sale | $274,900 | -- | $188 / Sq Ft |
Source: REALTORS® Association of Citrus County
MLS Number: 848095
- 6005 N Darlington Dr
- 5902 N Darlington Dr
- 943 W Anderson Ln
- 822 W Champlain Ln
- 545 W Anderson Ln
- 1195 W Hampshire Blvd
- 899 W Bannister Dr
- 1001 W Bannister Dr
- 6320 N Matheson Dr
- 6493 N Matheson Dr
- 6402 N Matheson Dr
- 5886 N Matheson Dr
- 5644 N Matheson Dr
- 651 W Bancroft Dr
- 645 W Bancroft Dr
- 659 W Bancroft Dr
- 610 W Bancroft Dr
- 661 W Bancroft Dr
- 1071 W Hampshire Blvd
- 5741 N Summerfield Point
- 6173 N Matheson Dr
- 6014 N Buckland Dr
- 464 W La Casita Ln
- 6589 N Bedstrow Blvd
- 646 W Homeway Loop
- 6652 N Bedstrow Blvd
- 627 W Glenhaven Dr
- 586 W Twisted Oaks Dr
- 1244 W Hanover Ln
- 1244 W Hanover Ln
- 7228 Everest Ave
- 1604 W Gainsboro Ln
- 1014 W Citrus Springs Blvd
- 2195 W Tall Oaks Dr
- 25 N Barbour St
- 13 N Wadsworth Ave
- 7486 N Galena Ave
- 2 Esskay St
- 5 N Adams St
- 2660 W Gifford Ln
