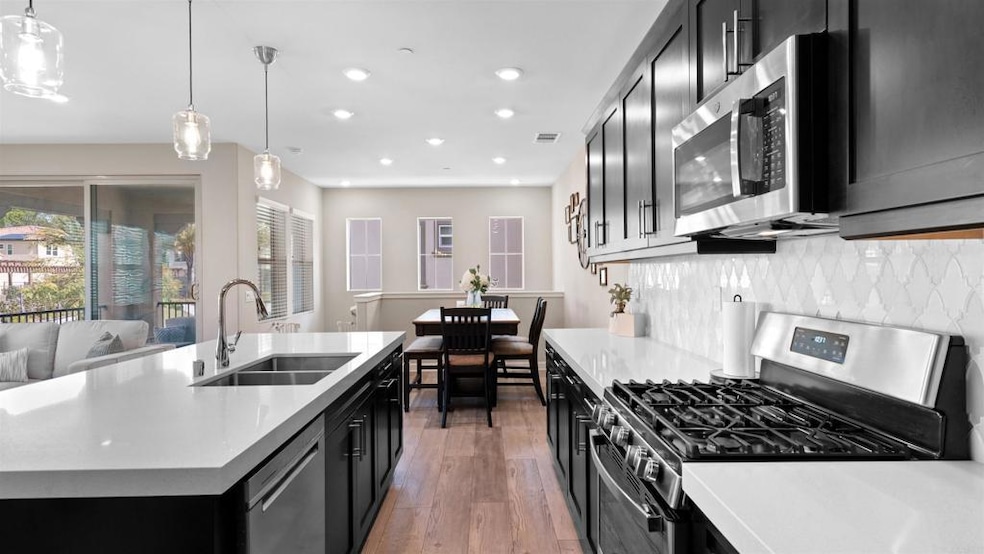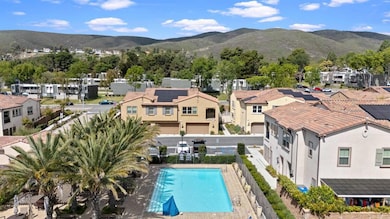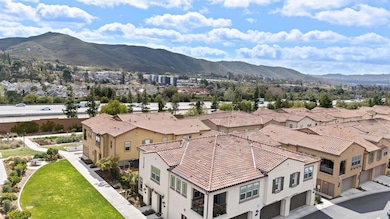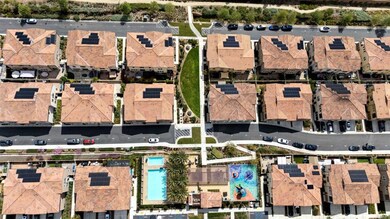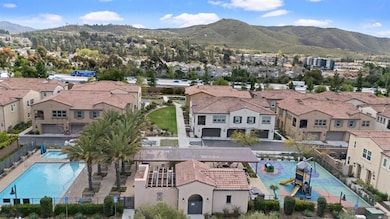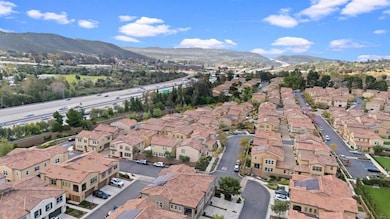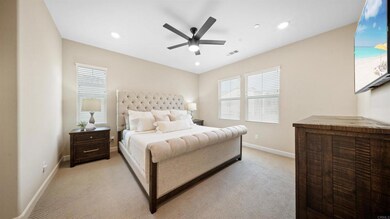10861 Blake Way San Diego, CA 92129
Rancho Peñasquitos NeighborhoodEstimated payment $6,041/month
Highlights
- In Ground Pool
- Primary Bedroom Suite
- Contemporary Architecture
- Los Penasquitos Elementary School Rated A+
- View of Hills
- Bonus Room
About This Home
Sellers have recently enclosed the flex room into a third bedroom! Welcome to 10861 Blake Way, a solar energy powered retreat zoned in the award winning Poway School district & conveniently located close to I-15 in Rancho Penasquitos. This beautifully designed energy efficient home offers 1,454 square feet of thoughtfully crafted living space. Featuring three inviting bedrooms and two contemporary bathrooms, every detail is curated for modern living. Upon entering, you are greeted by high ceilings and recessed lighting that create a bright and airy ambiance. The home showcases a harmonious blend of carpet, tile, and laminate flooring, accommodating diverse styles. A dining alcove provides the perfect space for shared meals, while a private entrance adds a touch of exclusivity to your living experience. The primary ensuite is an oasis of comfort, complete with a separate shower and elegant double sink. Practicality meets style with a dedicated laundry area featuring a washer and dryer. Enjoy the efficiency of dual pane windows, and the convenience of an attached garage alongside available street parking. Relax on the charming porch or enjoy the communal pool, making this home an excellent choice for modern, comfortable living.
Listing Agent
Compass Brokerage Email: ayrenp@gmail.com License #02017334 Listed on: 04/07/2025

Property Details
Home Type
- Condominium
Est. Annual Taxes
- $8,206
Year Built
- Built in 2020 | Under Construction
Lot Details
- 1 Common Wall
- West Facing Home
HOA Fees
- $306 Monthly HOA Fees
Parking
- 2 Car Attached Garage
Property Views
- Hills
- Neighborhood
Home Design
- Contemporary Architecture
- Entry on the 1st floor
- Composition Roof
Interior Spaces
- 1,454 Sq Ft Home
- 2-Story Property
- Entryway
- Family Room Off Kitchen
- Living Room
- Home Office
- Bonus Room
Kitchen
- Galley Kitchen
- Open to Family Room
- Walk-In Pantry
- Gas and Electric Range
- Range Hood
- Ice Maker
- Dishwasher
- Kitchen Island
- Quartz Countertops
- Disposal
Flooring
- Carpet
- Laminate
- Tile
Bedrooms and Bathrooms
- 3 Bedrooms | 2 Main Level Bedrooms
- All Upper Level Bedrooms
- Primary Bedroom Suite
- Walk-In Closet
- 2 Full Bathrooms
Laundry
- Laundry Room
- Dryer
- Washer
Eco-Friendly Details
- ENERGY STAR Qualified Equipment for Heating
- Solar Heating System
Outdoor Features
- In Ground Pool
- Covered Patio or Porch
- Exterior Lighting
- Rain Gutters
Additional Features
- Urban Location
- Central Heating and Cooling System
Listing and Financial Details
- Tax Tract Number 16336
- Assessor Parcel Number 3130306325
- $38 per year additional tax assessments
Community Details
Overview
- 120 Units
- Pacific Village HOA, Phone Number (858) 672-3100
- Atlantic & Pacific Mgmt HOA
- Maintained Community
Amenities
- Outdoor Cooking Area
- Community Fire Pit
- Community Barbecue Grill
- Picnic Area
Recreation
- Community Playground
- Community Pool
- Park
- Dog Park
- Jogging Track
- Bike Trail
Map
Home Values in the Area
Average Home Value in this Area
Tax History
| Year | Tax Paid | Tax Assessment Tax Assessment Total Assessment is a certain percentage of the fair market value that is determined by local assessors to be the total taxable value of land and additions on the property. | Land | Improvement |
|---|---|---|---|---|
| 2025 | $8,206 | $740,272 | $431,889 | $308,383 |
| 2024 | $8,206 | $725,758 | $423,421 | $302,337 |
| 2023 | $8,032 | $711,528 | $415,119 | $296,409 |
| 2022 | $7,897 | $697,578 | $406,980 | $290,598 |
| 2021 | $7,793 | $683,900 | $399,000 | $284,900 |
| 2020 | $1,669 | $145,150 | $145,150 | $0 |
Property History
| Date | Event | Price | List to Sale | Price per Sq Ft |
|---|---|---|---|---|
| 08/31/2025 08/31/25 | Price Changed | $965,000 | -3.4% | $664 / Sq Ft |
| 07/30/2025 07/30/25 | Price Changed | $999,000 | -1.6% | $687 / Sq Ft |
| 07/06/2025 07/06/25 | Price Changed | $1,015,000 | -1.0% | $698 / Sq Ft |
| 06/02/2025 06/02/25 | For Sale | $1,025,000 | 0.0% | $705 / Sq Ft |
| 06/02/2025 06/02/25 | Off Market | $1,025,000 | -- | -- |
| 05/02/2025 05/02/25 | Price Changed | $1,025,000 | -2.4% | $705 / Sq Ft |
| 04/07/2025 04/07/25 | For Sale | $1,050,000 | -- | $722 / Sq Ft |
Purchase History
| Date | Type | Sale Price | Title Company |
|---|---|---|---|
| Grant Deed | $684,000 | Calatlantic Title Inc |
Mortgage History
| Date | Status | Loan Amount | Loan Type |
|---|---|---|---|
| Open | $699,629 | VA |
Source: California Regional Multiple Listing Service (CRMLS)
MLS Number: NDP2503317
APN: 313-030-63-25
- 11011 Peyton Way
- 11033 Bryce Way
- 10378 Rancho Carmel Dr
- 10366 Rancho Carmel Dr
- 10709 Audrey Way
- 10462 Rancho Carmel Dr
- 14139 Caminito Quevedo
- 10572 Rancho Carmel Dr
- 11052 Via San Marco Unit 22
- Residence 3 Plan at The Trails - Ashton
- Residence 2 Plan at The Trails - Ashton
- Residence 1 Plan at The Trails - Ashton
- 14125 Korrey Dr
- 12021 Sienna Ln
- 11020 Via Parma
- 11201 Woodrush Ct
- 13722 Stoney Gate Place
- 10454 Caminito Sulmona
- 13754 Caminito Vizzini Unit 83
- 14136 Capewood Ln
- 14131 Caminito Quevedo Unit 14131
- 10845 Via Los Narcisos
- 11035 Via Livorno
- 10211 Rancho Carmel Dr
- 10977 Pacific Point Place
- 11505 Windcrest Ln
- 14433 Penasquitos Dr
- 13755 Caminito Vizzini Unit 13755 Caminito Vizzini
- 15051 Junipers Dr
- 10429 Caminito Rimini
- 11540 Windcrest Ln
- 14160 Stoney Gate Place
- 14787 Caminito Orense Oeste
- 13327 Caminito Ciera
- 11795 Stoney Peak Dr
- 11832 Stoney Peak Dr
- 15095 Via Hondonada
- 12121 Carter Ln
- 10884 Sabre Hill Dr Unit 310
- 10884 Sabre Hill Dr Unit 308
