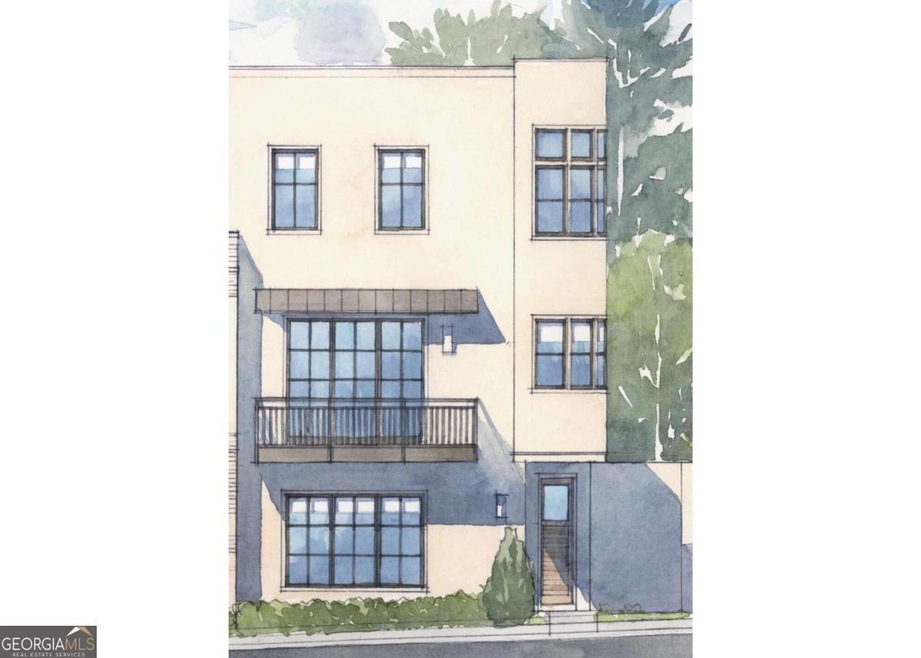
$669,000
- 2 Beds
- 2 Baths
- 10862 Serenbe Ln
- Palmetto, GA
Experience the ideal blend of calm and energy in this stunning two-bedroom, two-bathroom home in the coveted Serenbe wellness community. Designed for relaxation and practical living, this residence offers a peaceful escape from nature trails, fitness studios, a spa, and acclaimed farm-to-table dining. The bright foyer features gleaming hardwood floors, motorized window shades, and expansive
Whit Collmus Atlanta Fine Homes - Sotheby's Int'l
