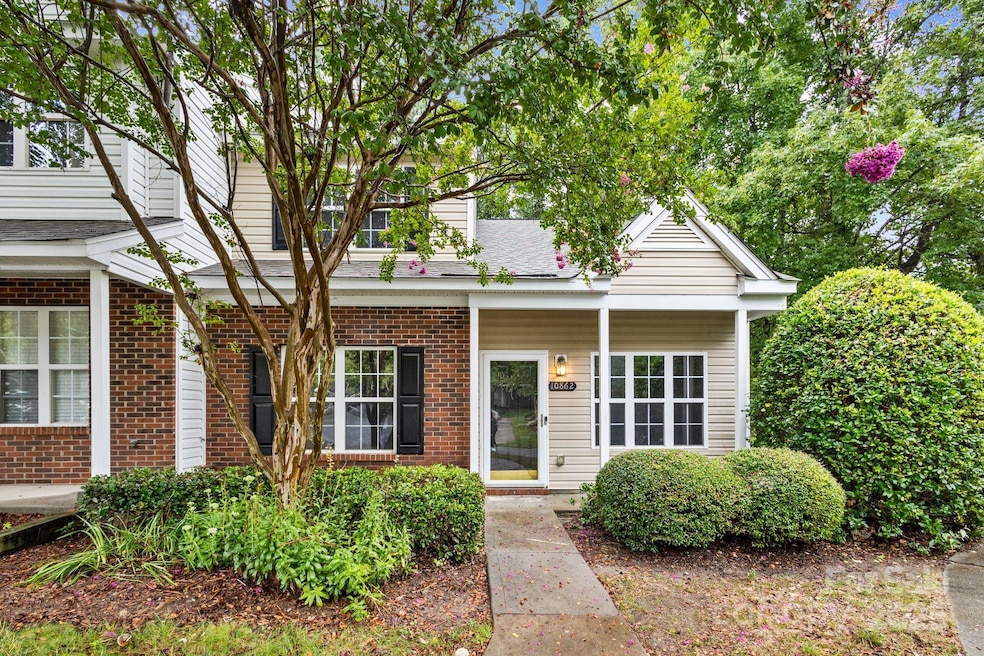
10862 Holly Ridge Blvd Charlotte, NC 28216
Northlake NeighborhoodEstimated payment $2,011/month
Highlights
- In Ground Pool
- Laundry Room
- Ceiling Fan
- Rear Porch
- Central Heating and Cooling System
About This Home
STUNNING COMPLETE RENOVATION IN DESIRABLE NORTHLAKE! Move-in ready perfection awaits at 10862 Holly Ridge Blvd! This gorgeous townhouse has been transformed from top to bottom with no detail overlooked, featuring brand-new flooring throughout, designer lighting fixtures, custom kitchen with new cabinets and countertops, all-new doors and premium hardware, fresh paint in contemporary colors, spa-like bathrooms with new vanities, mirrors, tubs, showers and toilets, plus updated plumbing fixtures for modern functionality and style.
Located in prime Northlake, this home sits just 10 miles north of downtown Charlotte and is nestled between Mountain Lake and Lake Norman for outdoor enthusiasts. The community offers pool and walking trails, while residents enjoy top-rated Charlotte-Mecklenburg schools, easy I-485 and I-77 access, plus shopping, dining and entertainment nearby. The quiet, tree-lined streets showcase beautiful architecture in this revitalized neighborhood that offers the perfect blend of suburban tranquility and urban convenience.
This is your chance to own a like-new home without the new construction wait! Every room feels fresh and modern with quality finishes that will impress the most discerning buyers. Don't miss this turnkey opportunity in one of Charlotte's most sought-after neighborhoods - schedule your showing today as this level of renovation and location won't last long!
Listing Agent
Kingdom Builders Realty Brokerage Email: a.allen.jenkins@gmail.com License #337444 Listed on: 08/23/2025
Townhouse Details
Home Type
- Townhome
Est. Annual Taxes
- $1,731
Year Built
- Built in 2005
HOA Fees
- $232 Monthly HOA Fees
Home Design
- Slab Foundation
- Vinyl Siding
Interior Spaces
- 2-Story Property
- Ceiling Fan
- Living Room with Fireplace
- Laundry Room
Kitchen
- Microwave
- Disposal
Bedrooms and Bathrooms
Parking
- Parking Lot
- 2 Assigned Parking Spaces
Outdoor Features
- In Ground Pool
- Rear Porch
Schools
- Long Creek Elementary School
- Francis Bradley Middle School
- Hopewell High School
Utilities
- Central Heating and Cooling System
Community Details
- Holly Ridge Subdivision
- Mandatory home owners association
Listing and Financial Details
- Assessor Parcel Number 025-084-20
Map
Home Values in the Area
Average Home Value in this Area
Tax History
| Year | Tax Paid | Tax Assessment Tax Assessment Total Assessment is a certain percentage of the fair market value that is determined by local assessors to be the total taxable value of land and additions on the property. | Land | Improvement |
|---|---|---|---|---|
| 2024 | $1,731 | $244,500 | $65,000 | $179,500 |
| 2023 | $1,701 | $244,500 | $65,000 | $179,500 |
| 2022 | $1,320 | $142,800 | $40,000 | $102,800 |
| 2021 | $1,289 | $142,800 | $40,000 | $102,800 |
| 2020 | $1,282 | $142,800 | $40,000 | $102,800 |
| 2019 | $1,264 | $142,800 | $40,000 | $102,800 |
| 2018 | $1,187 | $103,700 | $18,000 | $85,700 |
| 2017 | $1,175 | $103,700 | $18,000 | $85,700 |
| 2016 | $1,158 | $103,700 | $18,000 | $85,700 |
| 2015 | $1,144 | $103,700 | $18,000 | $85,700 |
| 2014 | $1,124 | $103,700 | $18,000 | $85,700 |
Property History
| Date | Event | Price | Change | Sq Ft Price |
|---|---|---|---|---|
| 08/23/2025 08/23/25 | For Sale | $299,990 | +102.7% | $217 / Sq Ft |
| 11/30/2017 11/30/17 | Sold | $148,000 | +7.2% | $105 / Sq Ft |
| 10/13/2017 10/13/17 | Pending | -- | -- | -- |
| 10/11/2017 10/11/17 | For Sale | $138,000 | -- | $98 / Sq Ft |
Purchase History
| Date | Type | Sale Price | Title Company |
|---|---|---|---|
| Warranty Deed | $148,000 | None Available | |
| Special Warranty Deed | $115,000 | -- |
Mortgage History
| Date | Status | Loan Amount | Loan Type |
|---|---|---|---|
| Open | $148,000 | New Conventional | |
| Previous Owner | $91,608 | Fannie Mae Freddie Mac |
Similar Homes in Charlotte, NC
Source: Canopy MLS (Canopy Realtor® Association)
MLS Number: 4294565
APN: 025-084-20
- 10763 Holly Ridge Blvd
- 9977 Reindeer Way Ln
- 10231 Reindeer Way Ln
- 10223 Reindeer Way Ln
- 10105 Reindeer Way Ln
- 9830 Sandman Ln
- 9705 Forest Dr
- 11001 Mount Holly Hntrsvlle Rd
- 11431 Mount Holly-Huntersville Rd
- 8906 Pickering Grove Ln
- 9929 Kerns Rd
- 9420 Monarda Ct
- 8925 Trentsby Place
- 9526 Nettle Dr
- 8868 Treyburn Dr Unit 191
- 8856 Cinnabay Dr
- 5216 Valcourt Rd
- 9822 Bayview Pkwy
- 8731 Sheltonham Way
- 8618 Redding Glen Ave
- 10879 Holly Ridge Blvd
- 10826 Holly Ridge Blvd
- 11240 Woolwich St
- 9809 Dauphine Dr
- 10320 Grobie Way
- 11010 Northlake Landing Dr Unit 3-307.1410257
- 11010 Northlake Landing Dr Unit 3-304.1410256
- 11010 Northlake Landing Dr Unit 1-307.1410260
- 11010 Northlake Landing Dr Unit 4-301.1410259
- 11010 Northlake Landing Dr Unit 1-207.1410263
- 11010 Northlake Landing Dr Unit 4-302.1410255
- 11010 Northlake Landing Dr Unit 3-305.1410258
- 11010 Northlake Landing Dr Unit 2-206.1410264
- 11010 Northlake Landing Dr Unit 3-205.1410261
- 11010 Northlake Landing Dr Unit 2-305.1410262
- 11010 Northlake Landing Dr
- 8524 Mason Andrew Way
- 11111 Linz Ln
- 10015 Madison Square Place
- 1120 Autumn Field Dr






