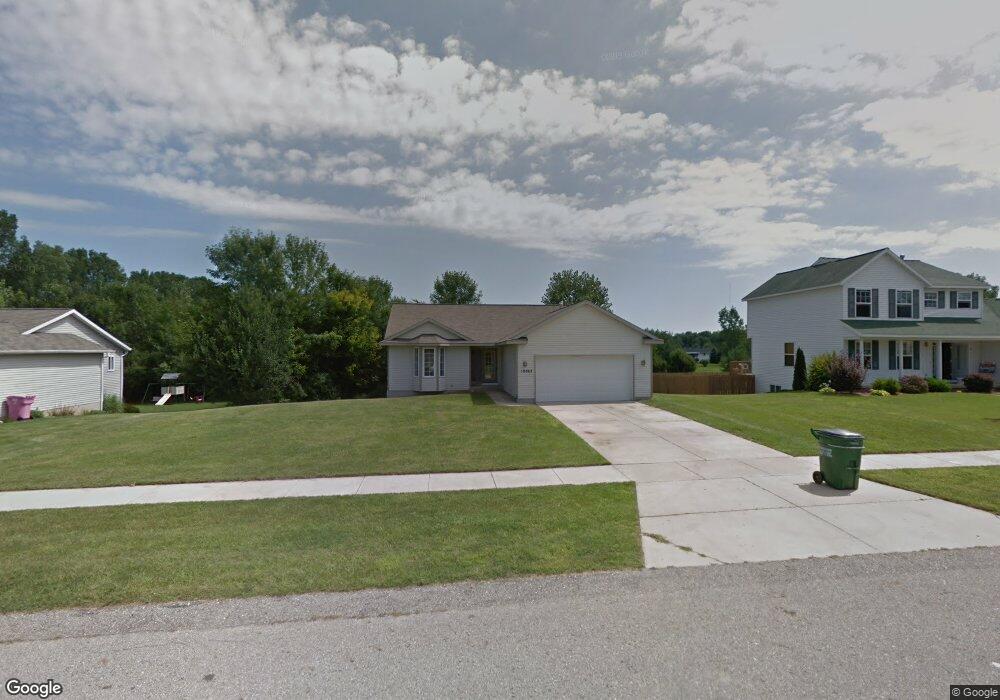10862 Melanie Dr Allendale, MI 49401
Estimated Value: $354,419 - $373,000
2
Beds
1
Bath
1,267
Sq Ft
$286/Sq Ft
Est. Value
About This Home
This home is located at 10862 Melanie Dr, Allendale, MI 49401 and is currently estimated at $361,855, approximately $285 per square foot. 10862 Melanie Dr is a home located in Ottawa County with nearby schools including Evergreen Elementary School, Allendale Middle School, and Allendale High School.
Ownership History
Date
Name
Owned For
Owner Type
Purchase Details
Closed on
Nov 23, 2011
Sold by
Federal Home Loan Mortgage Corporation
Bought by
Morgan Sandra
Current Estimated Value
Purchase Details
Closed on
Nov 18, 2010
Sold by
Menikheim Michael J
Bought by
Federal Home Loan Mortgage Corp
Create a Home Valuation Report for This Property
The Home Valuation Report is an in-depth analysis detailing your home's value as well as a comparison with similar homes in the area
Home Values in the Area
Average Home Value in this Area
Purchase History
| Date | Buyer | Sale Price | Title Company |
|---|---|---|---|
| Morgan Sandra | $86,000 | Etitle Agency Inc | |
| Federal Home Loan Mortgage Corp | $87,785 | None Available |
Source: Public Records
Tax History Compared to Growth
Tax History
| Year | Tax Paid | Tax Assessment Tax Assessment Total Assessment is a certain percentage of the fair market value that is determined by local assessors to be the total taxable value of land and additions on the property. | Land | Improvement |
|---|---|---|---|---|
| 2025 | $2,849 | $147,100 | $0 | $0 |
| 2024 | $2,449 | $152,100 | $0 | $0 |
| 2023 | $2,338 | $133,100 | $0 | $0 |
| 2022 | $2,584 | $126,800 | $0 | $0 |
| 2021 | $2,512 | $113,800 | $0 | $0 |
| 2020 | $2,483 | $108,200 | $0 | $0 |
| 2019 | $2,436 | $99,100 | $0 | $0 |
| 2018 | $2,288 | $89,700 | $0 | $0 |
| 2017 | $2,229 | $90,700 | $0 | $0 |
| 2016 | $2,140 | $81,900 | $0 | $0 |
| 2015 | -- | $76,600 | $0 | $0 |
| 2014 | -- | $70,300 | $0 | $0 |
Source: Public Records
Map
Nearby Homes
- 10786 Melanie Dr
- 5779 Huber St
- 10725 Melanie Dr
- 10718 Melanie Dr
- 10724 Greyhound Ave
- 10940 Gayle Ln
- The Silverton Plan at Pearline Estates
- The Breckenridge Plan at Pearline Estates
- The McKinley Plan at Pearline Estates
- The Emerson Plan at Pearline Estates
- The Whitney Plan at Pearline Estates
- The Harper Plan at Pearline Estates
- The Sierra Plan at Pearline Estates
- The Poppy Plan at Pearline Estates
- The Dickenson Plan at Pearline Estates
- The Yukon Plan at Pearline Estates
- The Austen Plan at Pearline Estates
- The Oakwood Plan at Pearline Estates
- The Walden Plan at Pearline Estates
- 10713 Melanie Dr
- 10876 Melanie Dr
- 10848 Melanie Dr
- 10890 Melanie Dr
- 0 Melanie Dr Unit LOT 2
- 10855 Melanie Dr
- 10867 Melanie Dr
- 10835 Melanie Dr
- 10881 Melanie Dr
- 10820 Melanie Dr
- 10906 Melanie Dr
- 10878 Mary Eliz Ct
- 10899 Melanie Dr
- 5759 Lynn Dr
- 10878 Maryeliz Ct
- 5696 Mary Eliz Dr
- 10872 Mary Eliz Ct
- 10806 Melanie Dr
- 10888 Mary Eliz Ct
- 10918 Melanie Dr
- 5742 Lynn Dr
