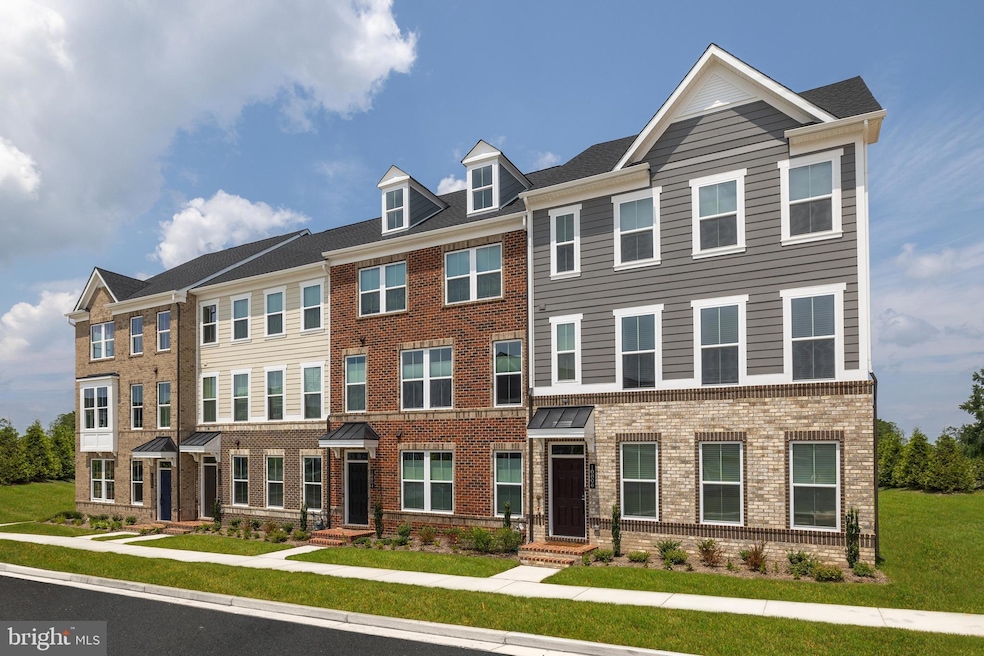
10863 Beckenham St Baltimore, MD 21220
Highlights
- Fitness Center
- Open Floorplan
- Clubhouse
- New Construction
- Craftsman Architecture
- Deck
About This Home
As of February 2025HOMESITE OF THE MONTH SPECIAL- END UNIT: $42,000 in savings: Be in before the end of the year! McPherson Grand featuring a HUGE 2 car rear garage w 13’ ceilings, finished basement, NVHomes signature covered outdoor living, 7” wide plank flooring, luxury owner’s suite featuring a spa bath including dual vanities and a roman shower, 9’ ceilings, and more. Greenleigh’s amenities include pool, clubhouse, fitness center, trails, dog park, and onsite shopping. Photos taken at a model - for viewing only. Model hours apply, please call to schedule an appointment.
Last Agent to Sell the Property
Keller Williams Lucido Agency License #4037 Listed on: 08/05/2024

Townhouse Details
Home Type
- Townhome
Est. Annual Taxes
- $1,511
Year Built
- Built in 2025 | New Construction
Lot Details
- 2,481 Sq Ft Lot
- No Through Street
- Sprinkler System
- Property is in excellent condition
HOA Fees
- $110 Monthly HOA Fees
Parking
- 2 Car Direct Access Garage
- 2 Driveway Spaces
- Rear-Facing Garage
- Garage Door Opener
- Off-Street Parking
Home Design
- Craftsman Architecture
- Transitional Architecture
- Architectural Shingle Roof
- Vinyl Siding
- Brick Front
- Concrete Perimeter Foundation
Interior Spaces
- 2,481 Sq Ft Home
- Property has 4 Levels
- Open Floorplan
- Chair Railings
- Crown Molding
- Tray Ceiling
- Ceiling height of 9 feet or more
- Recessed Lighting
- Self Contained Fireplace Unit Or Insert
- Double Pane Windows
- ENERGY STAR Qualified Windows with Low Emissivity
- Vinyl Clad Windows
- Insulated Windows
- Window Treatments
- Window Screens
- French Doors
- Great Room
- Family Room Off Kitchen
- Combination Kitchen and Dining Room
- Recreation Room
- Attic
Kitchen
- Breakfast Area or Nook
- Eat-In Kitchen
- Double Self-Cleaning Oven
- Cooktop
- Built-In Microwave
- Ice Maker
- Dishwasher
- Stainless Steel Appliances
- Upgraded Countertops
- Disposal
Flooring
- Wood
- Carpet
- Ceramic Tile
Bedrooms and Bathrooms
- 3 Bedrooms
- En-Suite Primary Bedroom
- En-Suite Bathroom
- Walk-In Closet
Laundry
- Laundry Room
- Laundry on upper level
- Electric Dryer
- Washer
Home Security
Outdoor Features
- Deck
- Exterior Lighting
- Porch
Schools
- Vincent Farm Elementary School
- Middle River
- Kenwood High Ib And Sports Science
Utilities
- Forced Air Heating and Cooling System
- Programmable Thermostat
- Water Dispenser
- Tankless Water Heater
- Natural Gas Water Heater
- Public Septic
- Cable TV Available
Additional Features
- Energy-Efficient Appliances
- Suburban Location
Listing and Financial Details
- Tax Lot 22
- $500 Front Foot Fee per year
Community Details
Overview
- Association fees include pool(s), recreation facility
- Built by NVHomes
- Greenleigh At Crossroads Subdivision, Mcpherson Grand Floorplan
Amenities
- Common Area
- Clubhouse
- Recreation Room
Recreation
- Fitness Center
- Community Pool
Security
- Carbon Monoxide Detectors
- Fire and Smoke Detector
- Fire Sprinkler System
Ownership History
Purchase Details
Home Financials for this Owner
Home Financials are based on the most recent Mortgage that was taken out on this home.Purchase Details
Similar Homes in Baltimore, MD
Home Values in the Area
Average Home Value in this Area
Purchase History
| Date | Type | Sale Price | Title Company |
|---|---|---|---|
| Deed | $580,104 | Stewart Title | |
| Deed | $523,039 | None Listed On Document |
Mortgage History
| Date | Status | Loan Amount | Loan Type |
|---|---|---|---|
| Open | $348,062 | New Conventional |
Property History
| Date | Event | Price | Change | Sq Ft Price |
|---|---|---|---|---|
| 02/26/2025 02/26/25 | Sold | $580,104 | +5.5% | $234 / Sq Ft |
| 08/09/2024 08/09/24 | Pending | -- | -- | -- |
| 08/05/2024 08/05/24 | For Sale | $549,980 | -- | $222 / Sq Ft |
Tax History Compared to Growth
Tax History
| Year | Tax Paid | Tax Assessment Tax Assessment Total Assessment is a certain percentage of the fair market value that is determined by local assessors to be the total taxable value of land and additions on the property. | Land | Improvement |
|---|---|---|---|---|
| 2025 | $1,511 | $514,567 | -- | -- |
| 2024 | $1,511 | $90,000 | $90,000 | $0 |
| 2023 | $1,091 | $90,000 | $90,000 | $0 |
| 2022 | $1,081 | $90,000 | $90,000 | $0 |
| 2021 | $1,081 | $90,000 | $90,000 | $0 |
Agents Affiliated with this Home
-

Seller's Agent in 2025
Bob Lucido
Keller Williams Lucido Agency
(410) 979-6024
23 in this area
3,052 Total Sales
-
J
Buyer's Agent in 2025
John Tirabassi
Advance Realty, Inc.
(443) 506-2414
1 in this area
12 Total Sales
Map
Source: Bright MLS
MLS Number: MDBC2103950
APN: 15-2500016548
- 10703 Larkswood St
- 514 Holly Hunt Rd
- 5 Spinnaker Reef Ct
- 15 Spinnaker Reef Ct
- 4032 Rustico Rd
- 627 Kittendale Rd
- 423 Kosoak Rd
- 19 Clearwater Ct
- 652 Hunting Fields Rd
- 405 Armstrong Rd
- 4099 Rustico Rd
- 687 Seawave Ct
- 644 Luthardt Rd
- 668 Luthardt Rd
- B Revolea Beach Rd
- 11415 Eastern Ave
- 133 Day Coach Cir
- 118 Day Coach Cir
- 110 Roundup Rd
- 1119 Seneca Rd





