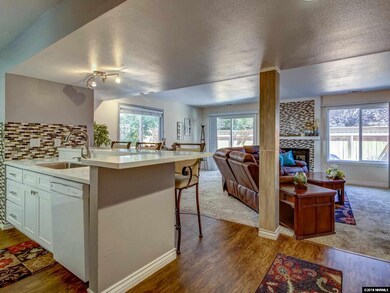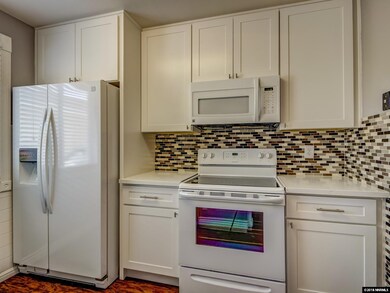
1087 Bradley Square Sparks, NV 89434
Reed NeighborhoodHighlights
- View of Trees or Woods
- Community Pool
- Refrigerated Cooling System
- Deck
- Double Pane Windows
- Security Service
About This Home
As of December 2022Come view this wonderful move in ready home. This recently updated home boasts a great layout and great location in Sparks close to freeway access and shopping. It is a desirable end unit with a nice yard and extra storage outside. The kitchen has been renovated to bring a nice modern touch and quiet close cabinetry. You will enjoy the updated laminate and refinished fireplace. The Garage has been updated as well with a newer painted floor. No rooms were left behind with this remodel. Come view today!, View the Virtual tour today
Last Agent to Sell the Property
LPT Realty, LLC License #S.182684 Listed on: 06/15/2018

Last Buyer's Agent
Cathy Cox
Estate Realty License #S.180400
Townhouse Details
Home Type
- Townhome
Est. Annual Taxes
- $736
Year Built
- Built in 1979
Lot Details
- Property fronts a private road
- Security Fence
- Back Yard Fenced
- Landscaped
- Front Yard Sprinklers
- Sprinklers on Timer
HOA Fees
Parking
- 1 Car Garage
- Insulated Garage
- Parking Available
- Common or Shared Parking
- Garage Door Opener
Property Views
- Woods
- Mountain
Home Design
- Slab Foundation
- Pitched Roof
- Tile Roof
- Vinyl Siding
- Stick Built Home
Interior Spaces
- 1,380 Sq Ft Home
- 2-Story Property
- Double Pane Windows
- Drapes & Rods
- Blinds
- Living Room with Fireplace
- Combination Dining and Living Room
Kitchen
- Electric Oven
- Electric Range
- Dishwasher
- Disposal
Flooring
- Carpet
- Laminate
- Slate Flooring
Bedrooms and Bathrooms
- 3 Bedrooms
Laundry
- Laundry Room
- Laundry in Hall
- Shelves in Laundry Area
Home Security
Outdoor Features
- Deck
- Storage Shed
Location
- Ground Level
Schools
- Juniper Elementary School
- Mendive Middle School
- Reed High School
Utilities
- Refrigerated Cooling System
- Forced Air Heating and Cooling System
- Heating System Uses Natural Gas
- Gas Water Heater
- Phone Available
- Cable TV Available
Listing and Financial Details
- Home warranty included in the sale of the property
- Assessor Parcel Number 03638044
Community Details
Overview
- Association fees include snow removal, utilities
- $200 HOA Transfer Fee
- Baring Square Association, Phone Number (775) 329-7070
- On-Site Maintenance
- Maintained Community
- The community has rules related to covenants, conditions, and restrictions
Amenities
- Common Area
Recreation
- Community Pool
- Snow Removal
Security
- Security Service
- Fire and Smoke Detector
Ownership History
Purchase Details
Home Financials for this Owner
Home Financials are based on the most recent Mortgage that was taken out on this home.Purchase Details
Home Financials for this Owner
Home Financials are based on the most recent Mortgage that was taken out on this home.Purchase Details
Purchase Details
Home Financials for this Owner
Home Financials are based on the most recent Mortgage that was taken out on this home.Purchase Details
Home Financials for this Owner
Home Financials are based on the most recent Mortgage that was taken out on this home.Purchase Details
Home Financials for this Owner
Home Financials are based on the most recent Mortgage that was taken out on this home.Purchase Details
Home Financials for this Owner
Home Financials are based on the most recent Mortgage that was taken out on this home.Similar Homes in Sparks, NV
Home Values in the Area
Average Home Value in this Area
Purchase History
| Date | Type | Sale Price | Title Company |
|---|---|---|---|
| Bargain Sale Deed | $324,000 | Stewart Title | |
| Bargain Sale Deed | $234,900 | Ticor Title Reno | |
| Interfamily Deed Transfer | -- | None Available | |
| Bargain Sale Deed | $79,000 | Reliant Title | |
| Bargain Sale Deed | $65,000 | None Available | |
| Deed | $113,500 | Stewart Title Northern Nevad | |
| Deed | $92,000 | Western Title Company Inc |
Mortgage History
| Date | Status | Loan Amount | Loan Type |
|---|---|---|---|
| Open | $318,131 | FHA | |
| Previous Owner | $187,920 | New Conventional | |
| Previous Owner | $120,000 | New Conventional | |
| Previous Owner | $68,900 | Future Advance Clause Open End Mortgage | |
| Previous Owner | $61,750 | New Conventional | |
| Previous Owner | $95,000 | New Conventional | |
| Previous Owner | $30,000 | Unknown | |
| Previous Owner | $109,900 | No Value Available | |
| Previous Owner | $91,258 | FHA | |
| Closed | $1,500 | No Value Available |
Property History
| Date | Event | Price | Change | Sq Ft Price |
|---|---|---|---|---|
| 12/13/2022 12/13/22 | Sold | $324,000 | 0.0% | $235 / Sq Ft |
| 11/10/2022 11/10/22 | Pending | -- | -- | -- |
| 10/27/2022 10/27/22 | For Sale | $324,000 | +37.9% | $235 / Sq Ft |
| 09/05/2018 09/05/18 | Sold | $234,900 | +2.2% | $170 / Sq Ft |
| 08/04/2018 08/04/18 | Pending | -- | -- | -- |
| 07/31/2018 07/31/18 | For Sale | $229,900 | 0.0% | $167 / Sq Ft |
| 07/27/2018 07/27/18 | Pending | -- | -- | -- |
| 06/15/2018 06/15/18 | For Sale | $229,900 | +253.7% | $167 / Sq Ft |
| 09/27/2013 09/27/13 | Sold | $65,000 | +8.5% | $47 / Sq Ft |
| 08/01/2013 08/01/13 | Pending | -- | -- | -- |
| 02/20/2013 02/20/13 | For Sale | $59,900 | -- | $43 / Sq Ft |
Tax History Compared to Growth
Tax History
| Year | Tax Paid | Tax Assessment Tax Assessment Total Assessment is a certain percentage of the fair market value that is determined by local assessors to be the total taxable value of land and additions on the property. | Land | Improvement |
|---|---|---|---|---|
| 2025 | $1,133 | $48,338 | $26,110 | $22,228 |
| 2024 | $1,133 | $47,872 | $24,325 | $23,547 |
| 2023 | $1,046 | $46,341 | $24,920 | $21,421 |
| 2022 | $970 | $36,846 | $18,165 | $18,681 |
| 2021 | $899 | $33,399 | $14,245 | $19,154 |
| 2020 | $843 | $33,549 | $14,245 | $19,304 |
| 2019 | $805 | $32,522 | $13,335 | $19,187 |
| 2018 | $767 | $28,462 | $9,450 | $19,012 |
| 2017 | $736 | $27,525 | $8,330 | $19,195 |
| 2016 | $718 | $27,146 | $7,280 | $19,866 |
| 2015 | $717 | $25,130 | $5,390 | $19,740 |
| 2014 | $696 | $23,835 | $3,500 | $20,335 |
| 2013 | -- | $22,275 | $3,325 | $18,950 |
Agents Affiliated with this Home
-
C
Seller's Agent in 2022
Cathy Cox
Estate Realty
-

Buyer's Agent in 2022
Alexandra Barrera
LPT Realty, LLC
(775) 843-6963
4 in this area
95 Total Sales
-

Buyer Co-Listing Agent in 2022
Casey Gracey
Coldwell Banker Select Reno
(775) 297-2283
2 in this area
40 Total Sales
-

Seller's Agent in 2018
Rogelio Garcia
LPT Realty, LLC
(775) 502-9887
2 in this area
67 Total Sales
-

Seller's Agent in 2013
Marshall Carrasco
Marshall Realty
(775) 787-7400
3 in this area
138 Total Sales
-

Buyer's Agent in 2013
Katrina Karasawa
RE/MAX
(775) 997-3558
3 in this area
147 Total Sales
Map
Source: Northern Nevada Regional MLS
MLS Number: 180010696
APN: 036-380-44
- 1064 Bradley Square
- 1015 Baywood Dr Unit C
- 1009 Baywood Dr Unit C
- 1114 Bradley Square
- 1041 Baywood Dr Unit B
- 1035 Baywood Dr Unit D
- 1020 Baywood Dr Unit B
- 1040 #87 Baywood Unit C
- 1055 Baywood Dr Unit D
- 1061 Baywood Dr Unit C
- 1002 Glen Meadow Dr
- 1069 Palmwood Dr
- 1095 E York Way
- 930 Glen Meadow Dr
- 930 Spanish Springs Rd
- 3167 Bristle Branch Dr
- 3133 Bristle Branch Dr
- 2651 Sycamore Glen Dr Unit 4
- 2649 Sunny Slope Dr Unit 4
- 2255 Rockdale Dr





