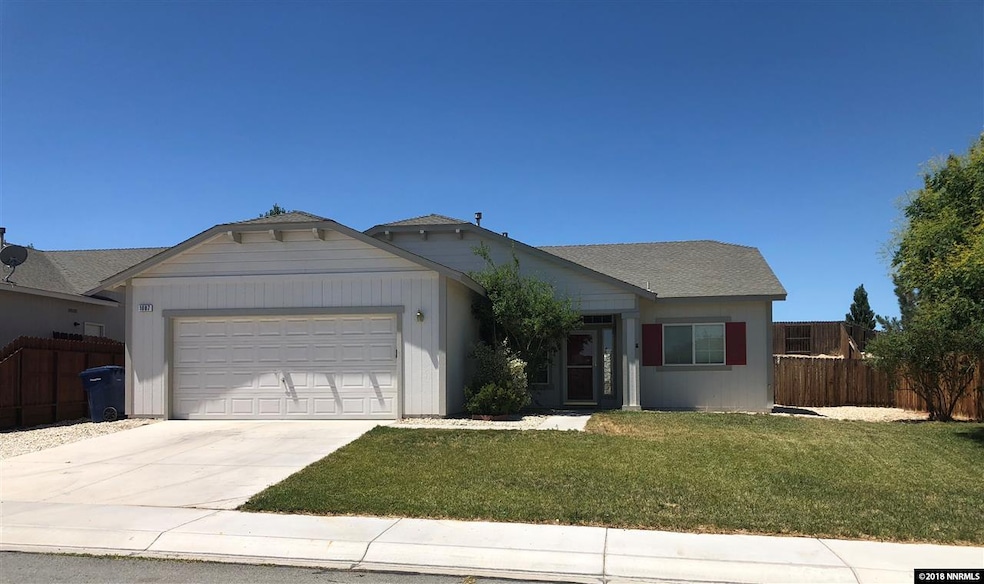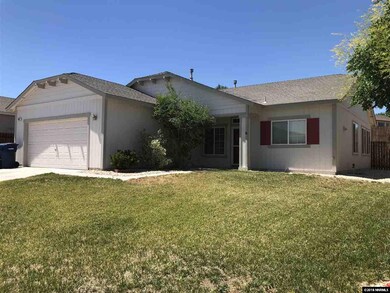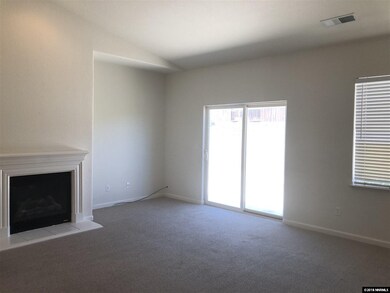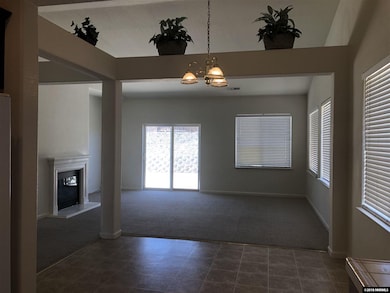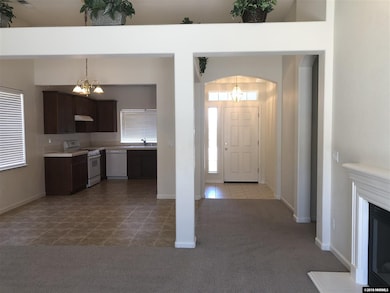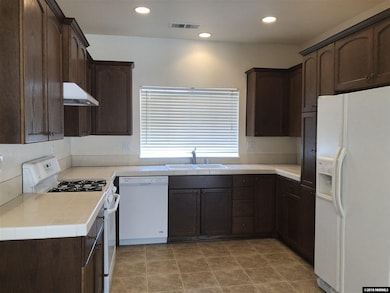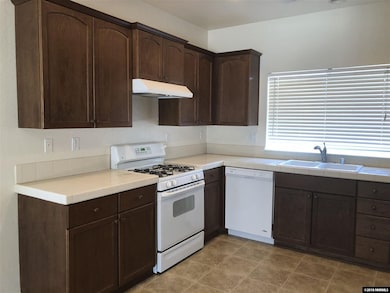
1087 Dixie Ln Fernley, NV 89408
Highlights
- High Ceiling
- No HOA
- Double Pane Windows
- Great Room
- 2 Car Attached Garage
- Walk-In Closet
About This Home
As of February 2021Lovely, move in ready home, not far from the golf course Club House, without the HOA rules or fees! The open floor plan accommodates the busiest of families! High ceilings and a gas log fire place add to the comfort of this home. The back yard features a retaining wall and automated drip with some DG ... a masterpiece is waiting to happen! Very clean and ready for a quick close!
Last Agent to Sell the Property
Coldwell Banker Select Fernley License #BS.146720 Listed on: 07/10/2018

Last Buyer's Agent
Taryn Schulman
Cardin Realty Pros License #S.178833
Home Details
Home Type
- Single Family
Est. Annual Taxes
- $1,674
Year Built
- Built in 2003
Lot Details
- 8,276 Sq Ft Lot
- Back Yard Fenced
- Landscaped
- Level Lot
- Front Yard Sprinklers
- Sprinklers on Timer
- Property is zoned NR1
Parking
- 2 Car Attached Garage
- Garage Door Opener
Home Design
- Slab Foundation
- Frame Construction
- Pitched Roof
- Shingle Roof
- Composition Roof
- Wood Siding
Interior Spaces
- 1,420 Sq Ft Home
- 1-Story Property
- High Ceiling
- Gas Log Fireplace
- Double Pane Windows
- Blinds
- Great Room
- Living Room with Fireplace
- Carpet
- Fire and Smoke Detector
Kitchen
- Gas Oven
- Gas Range
- Dishwasher
- Disposal
Bedrooms and Bathrooms
- 3 Bedrooms
- Walk-In Closet
- 2 Full Bathrooms
- Dual Sinks
- Primary Bathroom includes a Walk-In Shower
Laundry
- Laundry Room
- Shelves in Laundry Area
Outdoor Features
- Patio
Schools
- East Valley Elementary School
- Silverland Middle School
- Fernley High School
Utilities
- Refrigerated Cooling System
- Forced Air Heating and Cooling System
- Heating System Uses Natural Gas
- Gas Water Heater
- Internet Available
- Phone Available
- Cable TV Available
Community Details
- No Home Owners Association
- The community has rules related to covenants, conditions, and restrictions
Listing and Financial Details
- Home warranty included in the sale of the property
- Assessor Parcel Number 02076204
Ownership History
Purchase Details
Home Financials for this Owner
Home Financials are based on the most recent Mortgage that was taken out on this home.Purchase Details
Home Financials for this Owner
Home Financials are based on the most recent Mortgage that was taken out on this home.Purchase Details
Purchase Details
Home Financials for this Owner
Home Financials are based on the most recent Mortgage that was taken out on this home.Purchase Details
Similar Home in Fernley, NV
Home Values in the Area
Average Home Value in this Area
Purchase History
| Date | Type | Sale Price | Title Company |
|---|---|---|---|
| Bargain Sale Deed | $295,000 | Western Title Company | |
| Bargain Sale Deed | $225,000 | Western Title Co | |
| Interfamily Deed Transfer | -- | None Available | |
| Interfamily Deed Transfer | -- | Servicelink East Escrow | |
| Interfamily Deed Transfer | -- | None Available |
Mortgage History
| Date | Status | Loan Amount | Loan Type |
|---|---|---|---|
| Open | $289,656 | FHA | |
| Previous Owner | $101,861 | New Conventional |
Property History
| Date | Event | Price | Change | Sq Ft Price |
|---|---|---|---|---|
| 02/23/2021 02/23/21 | Sold | $295,000 | 0.0% | $208 / Sq Ft |
| 01/17/2021 01/17/21 | Pending | -- | -- | -- |
| 01/15/2021 01/15/21 | For Sale | $295,000 | 0.0% | $208 / Sq Ft |
| 01/05/2021 01/05/21 | Pending | -- | -- | -- |
| 12/31/2020 12/31/20 | For Sale | $295,000 | +31.1% | $208 / Sq Ft |
| 09/20/2018 09/20/18 | Sold | $225,000 | -6.3% | $158 / Sq Ft |
| 09/09/2018 09/09/18 | Pending | -- | -- | -- |
| 09/04/2018 09/04/18 | For Sale | $240,000 | 0.0% | $169 / Sq Ft |
| 08/08/2018 08/08/18 | Pending | -- | -- | -- |
| 07/10/2018 07/10/18 | For Sale | $240,000 | -- | $169 / Sq Ft |
Tax History Compared to Growth
Tax History
| Year | Tax Paid | Tax Assessment Tax Assessment Total Assessment is a certain percentage of the fair market value that is determined by local assessors to be the total taxable value of land and additions on the property. | Land | Improvement |
|---|---|---|---|---|
| 2025 | $2,072 | $107,070 | $49,000 | $58,070 |
| 2024 | $2,328 | $107,532 | $49,000 | $58,532 |
| 2023 | $2,328 | $103,841 | $49,000 | $54,841 |
| 2022 | $2,032 | $99,530 | $49,000 | $50,530 |
| 2021 | $1,938 | $91,296 | $42,000 | $49,296 |
| 2020 | $1,822 | $82,222 | $35,000 | $47,222 |
| 2019 | $1,751 | $80,614 | $35,000 | $45,614 |
| 2018 | $1,692 | $73,372 | $28,880 | $44,492 |
| 2017 | $1,674 | $63,746 | $19,250 | $44,496 |
| 2016 | $1,486 | $47,560 | $5,780 | $41,780 |
| 2015 | $1,521 | $33,645 | $5,780 | $27,865 |
| 2014 | $1,486 | $29,939 | $5,780 | $24,159 |
Agents Affiliated with this Home
-
T
Seller's Agent in 2021
Taryn Schulman
Cardin Realty Pros
-
Teresa Schwartzman

Buyer's Agent in 2021
Teresa Schwartzman
Haute Properties NV
(775) 741-9606
10 Total Sales
-
Ellen Tudor

Seller's Agent in 2018
Ellen Tudor
Coldwell Banker Select Fernley
(775) 813-2046
99 Total Sales
Map
Source: Northern Nevada Regional MLS
MLS Number: 180009894
APN: 020-762-04
