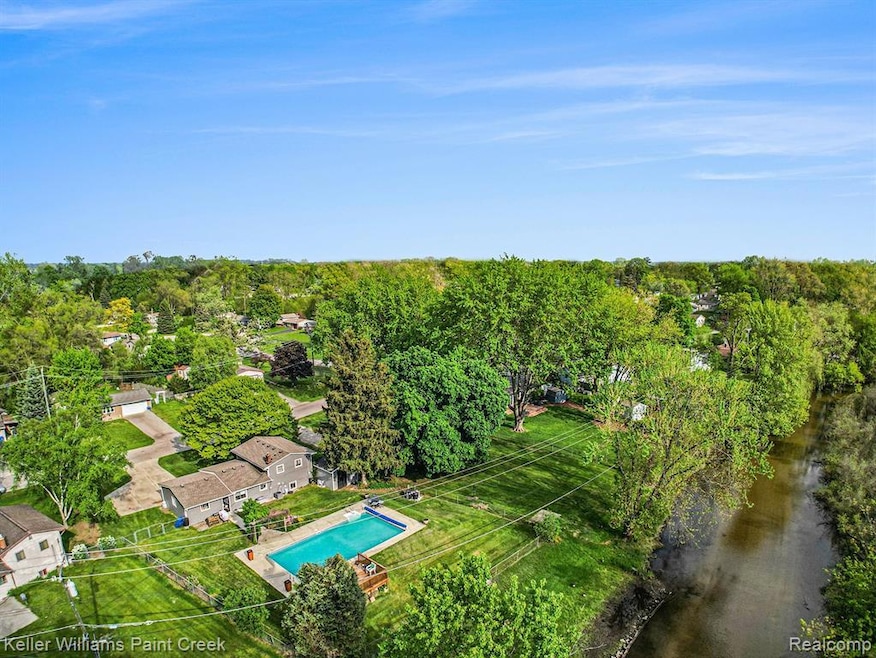Welcome to your own slice of paradise with this absolutely stunning waterfront area property! Imagine basking in the sun by your luxurious inground pool, surrounded by a beautifully fenced yard and an inviting deck patio—perfect for entertaining or enjoying a serene evening. This oasis is equipped with a state-of-the-art robotic vacuum and a solar cover for effortless maintenance, allowing you to spend more time relaxing and less time cleaning. Step inside to discover a breathtakingly updated kitchen featuring exquisite Corian countertops, sleek glass cabinetry, and top-of-the-line appliances that will inspire your culinary adventures. The spa-like bathroom boasts elegant ceramic flooring, while the updated half bath and laundry room add to the home's modern appeal. You'll appreciate the energy-efficient upgrades, including a 95% efficient furnace, central air, and a hot water tank, ensuring comfort year-round. The attached garage, complete with a new insulated door and opener, provides convenience at your fingertips. With all these updates, including new windows and a roof, this home is truly move-in ready! Don’t wait—immediate possession means you can start living your dream today! , you can buy with confidence. Envision your life in this luxurious oasis, where financial freedom and an enhanced lifestyle await you! (800 Sq ft Inground Pool) (.30 of an Acre ) Seller’s been living in this home for over 40 years and it’s time to downsize, (Unbuildable land adjacent to stream/river can’t be built on , it’s not included in the .30 acreage. Great water stream river views to enjoy)

