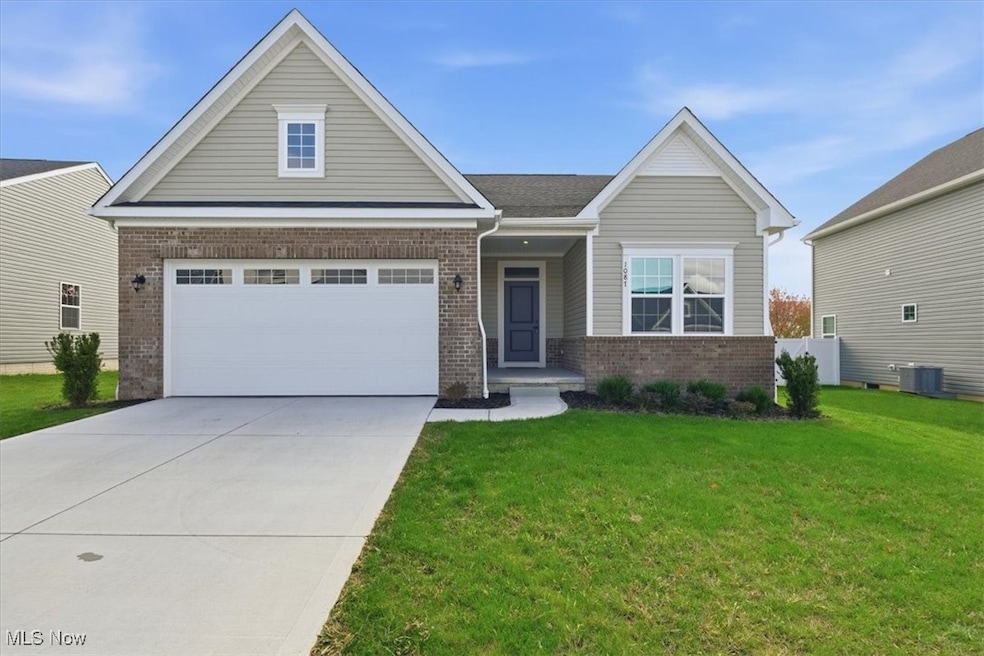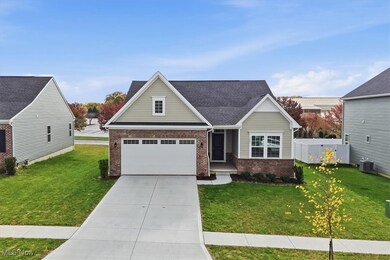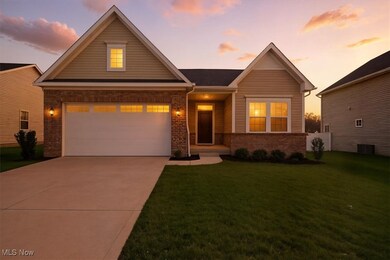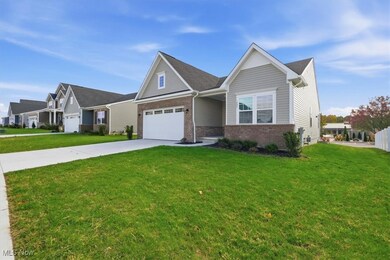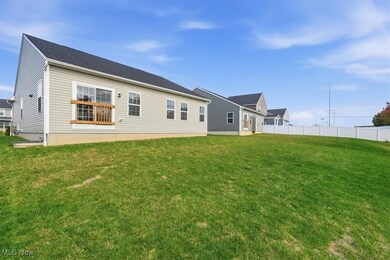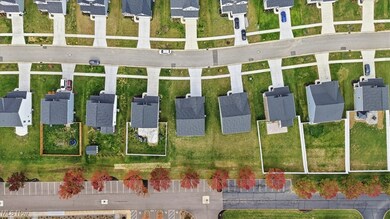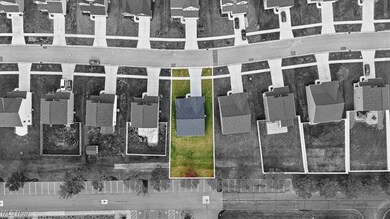1087 Jesse Owens Dr Wooster, OH 44691
Estimated payment $2,142/month
Highlights
- Covered Patio or Porch
- Forced Air Heating and Cooling System
- 1-Story Property
- 2 Car Attached Garage
About This Home
Welcome to 1087 Jesse Owens Dr, a stunning new build from 2025 with multiple warranties for peace of mind. This 4 bed, 3 bath, 2,313 sq ft home is directly across from Wooster High School & Kean Elementary, & is minutes from shopping & dining. Step inside to find a bright open-concept layout connecting the kitchen, dining, & living areas. The kitchen showcases quartz countertops, a large island with bar seating, a pantry, & all-new stainless steel appliances. The main-floor primary suite features a walk-in closet & private full bath, while the lower-level bed offers another walk-in closet & a full bath across the hall—perfect for an in-law suite or guest space. Enjoy the partially finished basement, complete with a rec room, ample storage, & a sump pump. Additional highlights include main-floor laundry, tankless hot water heater, central air, & a 2 car attached garage. Relax on the covered front porch, surrounded by fresh landscaping & newly planted grass. Schedule your showing today!
Listing Agent
Dream Huge Realty, LLC. Brokerage Email: 419-528-8260, contact@dreamhuge.com License #2019001505 Listed on: 11/01/2025
Home Details
Home Type
- Single Family
Est. Annual Taxes
- $650
Year Built
- Built in 2025
HOA Fees
- $33 Monthly HOA Fees
Parking
- 2 Car Attached Garage
Home Design
- Brick Exterior Construction
- Vinyl Siding
Interior Spaces
- 1-Story Property
- Partially Finished Basement
- Basement Fills Entire Space Under The House
Kitchen
- Range
- Microwave
- Dishwasher
Bedrooms and Bathrooms
- 4 Bedrooms | 3 Main Level Bedrooms
- 3 Full Bathrooms
Laundry
- Dryer
- Washer
Utilities
- Forced Air Heating and Cooling System
- Heating System Uses Gas
Additional Features
- Covered Patio or Porch
- 8,276 Sq Ft Lot
Community Details
- Spring Run Of Wooster Association
Listing and Financial Details
- Home warranty included in the sale of the property
- Assessor Parcel Number 67-02914.095
Map
Home Values in the Area
Average Home Value in this Area
Property History
| Date | Event | Price | List to Sale | Price per Sq Ft |
|---|---|---|---|---|
| 11/01/2025 11/01/25 | For Sale | $389,900 | -- | $184 / Sq Ft |
Source: MLS Now
MLS Number: 5169135
- 1106 Kadas Ln
- 1024 Kadas Ln
- 2626 Monterey St
- 2520 Barrington Way Unit 529
- 1467 Hunt Club Dr
- 2447 Wetherington Ln Unit 131
- 2447 Wetherington Ln Unit 130
- 2447 Wetherington Ln
- 2457 Barrington Way Unit 331
- 2457 Barrington Way Unit 327
- 2457 Barrington Way Unit 325
- 2360 Star Dr
- 2580 Christmas Run Blvd
- 1177 Church Hill Ct
- 2417 Mechanicsburg Rd
- 1100 Nelson Ave
- 3473 Burbank Rd
- 2194 Ryan Ct
- 2184 Melanie Dr
- 941 Woodmere Dr
- 3783 Friendsville Rd
- 4467 Burbank Rd
- 1056 Mindy Ln
- 1855 Mechanicsburg Rd
- 2775 Cleveland Rd
- 542 Williamsburg Ct
- 1936 Highland Park Rd Unit 3
- 3574 Melrose Dr
- 2780 Winchester Woods
- 433 Spink St Unit 433
- 416 E Larwill St Unit Front Triplex Apt 1
- 311 E South St
- 1999 Redwood Dr
- 1700 W Church St
- 1304 Grace Ln
- 1055 Hostetler Rd
- 141 N Main St Unit 203
- 101 River St Unit Up
- 664 Highland Dr
- 19 Big Injun Trail
