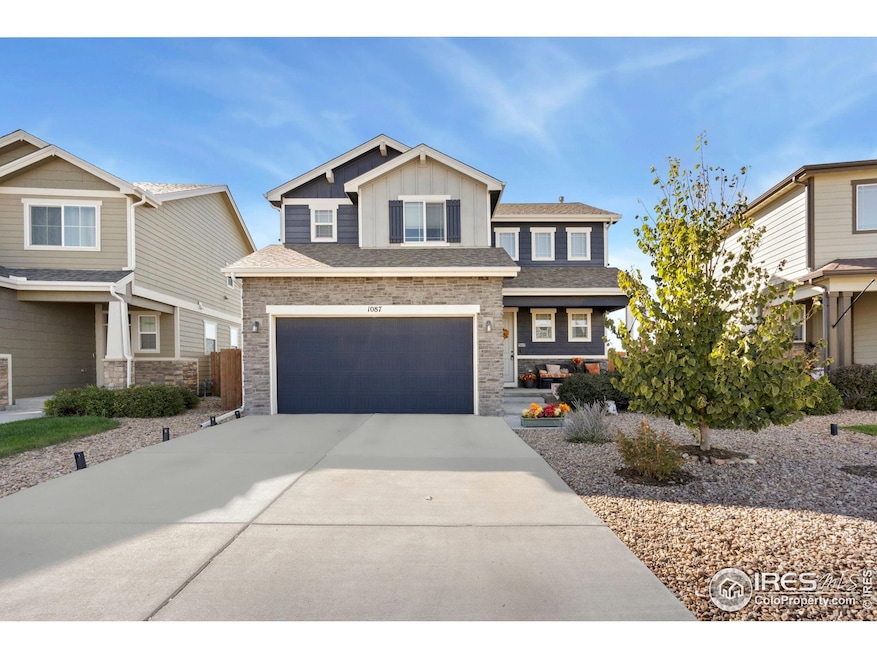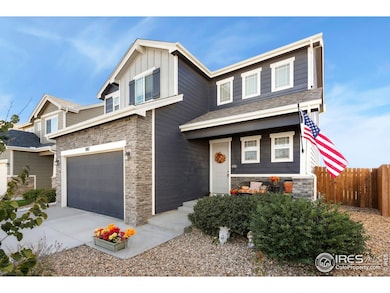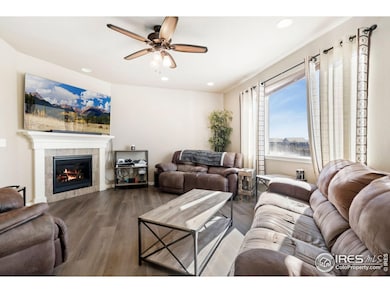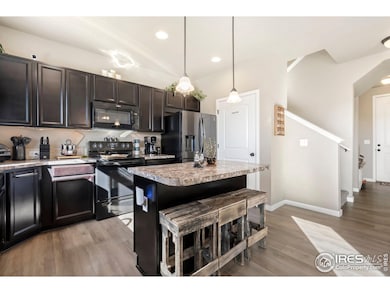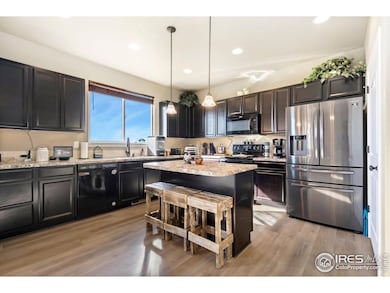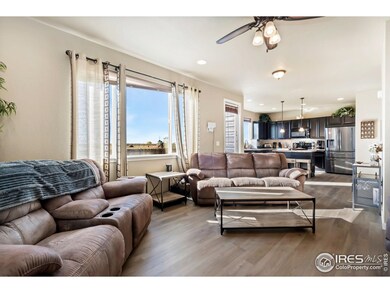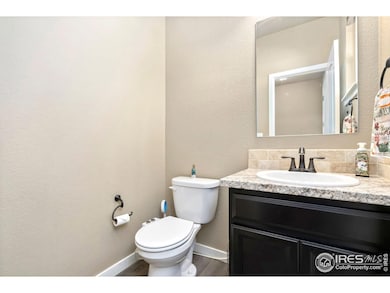1087 Johnson St Wiggins, CO 80654
Estimated payment $2,411/month
Highlights
- Open Floorplan
- Contemporary Architecture
- Walk-In Closet
- Mountain View
- 2 Car Attached Garage
- Patio
About This Home
FREE 1 YEAR HOME WARRANTY for contract before New year! Lender credits available! Welcome to 1087 Johnson Street in Wiggins, Colorado! This beautiful one-owner home combines small-town charm with modern comfort. Featuring an open-concept layout, the home offers a spacious living area that flows seamlessly into the kitchen and dining spaces-perfect for entertaining or everyday living. Enjoy low-maintenance living with a xeriscaped front yard and a backyard finished with premium AstroTurf, offering a lush look year-round without the upkeep. Step out back to relax or play-there's a park located directly behind the property, providing extra space and privacy with no rear neighbors. This home is equipped with Starlink high-speed internet, ideal for remote work, streaming, and staying connected. Every detail has been cared for by its original owner, showing true pride of ownership. Located in a quiet neighborhood within the growing community of Wiggins, you'll love the easy access to I-76, local schools, and all the amenities that make small-town Colorado living so special. Don't miss your chance to own this well-maintained, move-in-ready home-schedule your showing today!
Home Details
Home Type
- Single Family
Est. Annual Taxes
- $2,420
Year Built
- Built in 2018
Lot Details
- 5,401 Sq Ft Lot
- Wood Fence
- Xeriscape Landscape
HOA Fees
- $13 Monthly HOA Fees
Parking
- 2 Car Attached Garage
Home Design
- Contemporary Architecture
- Wood Frame Construction
- Composition Roof
- Stone
Interior Spaces
- 2,301 Sq Ft Home
- 2-Story Property
- Open Floorplan
- Gas Fireplace
- Mountain Views
- Fire and Smoke Detector
- Unfinished Basement
Kitchen
- Electric Oven or Range
- Microwave
- Dishwasher
- Kitchen Island
- Disposal
Flooring
- Carpet
- Luxury Vinyl Tile
Bedrooms and Bathrooms
- 3 Bedrooms
- Walk-In Closet
- Primary Bathroom is a Full Bathroom
Laundry
- Laundry on upper level
- Dryer
- Washer
Outdoor Features
- Patio
- Exterior Lighting
Schools
- Wiggins Elementary And Middle School
- Wiggins High School
Utilities
- Forced Air Heating and Cooling System
Community Details
- Association fees include management
- Advance HOA Management Association, Phone Number (303) 482-2213
- Built by Baessler Homes
- Kiowa Park Crossing Subdivision, Lucca Floorplan
Listing and Financial Details
- Assessor Parcel Number 122322003003
Map
Tax History
| Year | Tax Paid | Tax Assessment Tax Assessment Total Assessment is a certain percentage of the fair market value that is determined by local assessors to be the total taxable value of land and additions on the property. | Land | Improvement |
|---|---|---|---|---|
| 2024 | $2,420 | $22,880 | $2,660 | $20,220 |
| 2023 | $2,420 | $26,560 | $3,090 | $23,470 |
| 2022 | $2,212 | $20,490 | $2,690 | $17,800 |
| 2021 | $2,273 | $21,070 | $2,760 | $18,310 |
| 2020 | $2,065 | $19,950 | $1,910 | $18,040 |
| 2019 | $2,130 | $19,950 | $1,910 | $18,040 |
| 2018 | $773 | $7,050 | $7,050 | $0 |
| 2017 | $472 | $4,390 | $4,390 | $0 |
| 2016 | $1 | $10 | $10 | $0 |
Property History
| Date | Event | Price | List to Sale | Price per Sq Ft |
|---|---|---|---|---|
| 12/31/2025 12/31/25 | Pending | -- | -- | -- |
| 11/26/2025 11/26/25 | Price Changed | $420,000 | -1.2% | $183 / Sq Ft |
| 10/22/2025 10/22/25 | For Sale | $425,000 | -- | $185 / Sq Ft |
Purchase History
| Date | Type | Sale Price | Title Company |
|---|---|---|---|
| Special Warranty Deed | $295,930 | Unified Title Co |
Mortgage History
| Date | Status | Loan Amount | Loan Type |
|---|---|---|---|
| Open | $290,569 | FHA |
Source: IRES MLS
MLS Number: IRE1046144
APN: R020832
- 502 Pronghorn Ct
- 1111 Bison Way
- 1127 Cottontail Ln
- 101 Primrose Ct
- 116 Seventh Ave
- 0 Sixth Ave Unit Lot 3
- 0 Sixth Ave Unit Lot 5
- 0 Sixth Ave Unit Lot 2
- 0 Sixth Ave Unit Lot 4
- 316 Curry St
- 311 Suzann St
- 419 E 3rd Ave
- 118 Dickson St
- 402 2nd Ave
- 717 3rd Ave
- 3699 County Road 5
- parcel 6 State Highway 52
- Parcel 10 State Highway 52
- parcel 7 State Highway 52
- 114 Seventh Ave
