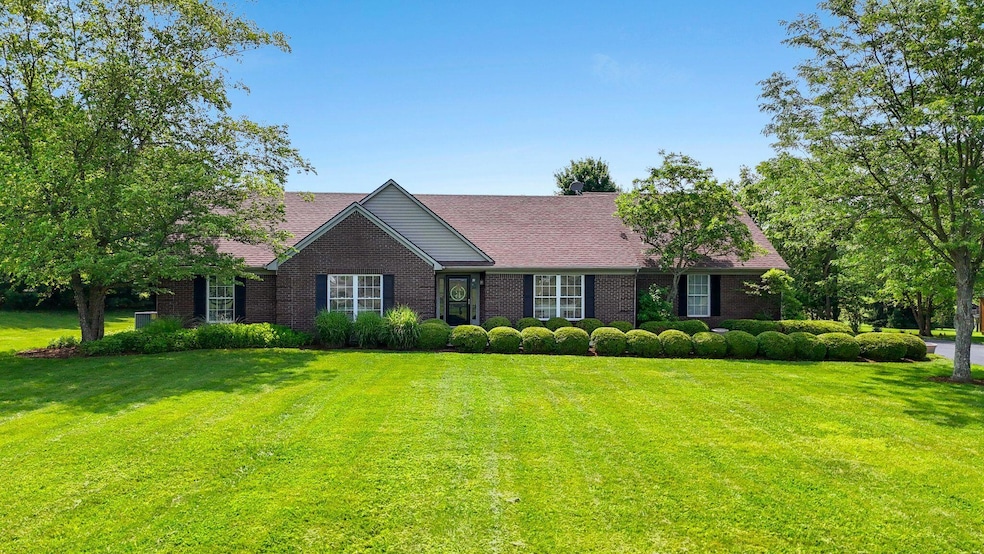
1087 Leesburg Rd Georgetown, KY 40324
Southeast Scott County NeighborhoodHighlights
- View of Trees or Woods
- Deck
- Wooded Lot
- 5.45 Acre Lot
- Secluded Lot
- Ranch Style House
About This Home
As of August 2025Welcome to 1087 Leesburg Road, the elusive custom brick ranch on 5+ acres just minutes from downtown Georgetown. This 3-bedroom, 2-bath home offers privacy, acreage, and quality finishes throughout.
The kitchen is a true showpiece, designed by a professional kitchen designer with a focus on timeless style and functionality. It features a Wolf cooktop, Bosch dishwasher, and custom inset cabinetry.
The open floor plan flows into a spacious primary suite with peaceful views of the backyard and rolling acreage. Additional highlights include hardwood floors, large laundry room, and mature trees. The land offers room to expand, garden, or simply enjoy quiet country living.
A truly wonderful property and a rare opportunity to own a move-in-ready home with acreage in a highly desirable location.
Last Agent to Sell the Property
Bluegrass Sotheby's International Realty License #297551 Listed on: 07/14/2025

Home Details
Home Type
- Single Family
Est. Annual Taxes
- $2,603
Year Built
- Built in 1999
Lot Details
- 5.45 Acre Lot
- Secluded Lot
- Wooded Lot
Parking
- 3 Car Attached Garage
- Side Facing Garage
- Driveway
Property Views
- Woods
- Farm
Home Design
- Ranch Style House
- Brick Veneer
- Block Foundation
- Dimensional Roof
- Shingle Roof
- Vinyl Siding
Interior Spaces
- 2,047 Sq Ft Home
- Ceiling Fan
- Gas Log Fireplace
- Propane Fireplace
- Blinds
- Window Screens
- Entrance Foyer
- Living Room with Fireplace
- Dining Area
- Utility Room
- Dryer
- Crawl Space
Kitchen
- Eat-In Kitchen
- Breakfast Bar
- Oven
- Cooktop
- Microwave
- Dishwasher
- Disposal
Flooring
- Wood
- Carpet
- Tile
Bedrooms and Bathrooms
- 3 Bedrooms
- Walk-In Closet
- 2 Full Bathrooms
Attic
- Attic Floors
- Storage In Attic
Outdoor Features
- Deck
- Storage Shed
Schools
- Eastern Elementary School
- Royal Spring Middle School
- Not Applicable Middle School
- Scott Co High School
Utilities
- Cooling Available
- Heat Pump System
- Electric Water Heater
- Lagoon System
Community Details
- No Home Owners Association
- Rural Subdivision
Listing and Financial Details
- Assessor Parcel Number 242-00-007.000
Similar Homes in Georgetown, KY
Home Values in the Area
Average Home Value in this Area
Mortgage History
| Date | Status | Loan Amount | Loan Type |
|---|---|---|---|
| Closed | $164,600 | Adjustable Rate Mortgage/ARM | |
| Closed | $166,000 | Credit Line Revolving | |
| Closed | $178,600 | New Conventional |
Property History
| Date | Event | Price | Change | Sq Ft Price |
|---|---|---|---|---|
| 08/22/2025 08/22/25 | Sold | $567,000 | -1.0% | $277 / Sq Ft |
| 08/01/2025 08/01/25 | Pending | -- | -- | -- |
| 07/14/2025 07/14/25 | For Sale | $573,000 | 0.0% | $280 / Sq Ft |
| 07/05/2025 07/05/25 | Pending | -- | -- | -- |
| 06/19/2025 06/19/25 | For Sale | $573,000 | -- | $280 / Sq Ft |
Tax History Compared to Growth
Tax History
| Year | Tax Paid | Tax Assessment Tax Assessment Total Assessment is a certain percentage of the fair market value that is determined by local assessors to be the total taxable value of land and additions on the property. | Land | Improvement |
|---|---|---|---|---|
| 2024 | $2,603 | $289,400 | $0 | $0 |
| 2023 | $2,540 | $280,100 | $85,000 | $195,100 |
| 2022 | $2,382 | $280,100 | $85,000 | $195,100 |
| 2021 | $2,305 | $262,800 | $75,000 | $187,800 |
| 2020 | $2,205 | $256,600 | $75,000 | $181,600 |
| 2019 | $2,185 | $250,394 | $0 | $0 |
| 2018 | $2,130 | $245,394 | $0 | $0 |
| 2017 | $2,140 | $245,394 | $0 | $0 |
| 2016 | $1,944 | $241,394 | $0 | $0 |
| 2015 | $1,901 | $237,600 | $0 | $0 |
| 2014 | $1,744 | $228,254 | $0 | $0 |
| 2011 | $1,601 | $220,268 | $0 | $0 |
Agents Affiliated with this Home
-
Preston Welch
P
Seller's Agent in 2025
Preston Welch
Bluegrass Sotheby's International Realty
(859) 268-0099
3 in this area
3 Total Sales
-
Bradford Queen

Seller Co-Listing Agent in 2025
Bradford Queen
Bluegrass Sotheby's International Realty
(859) 274-2609
4 in this area
113 Total Sales
-
Randy Newsome

Buyer's Agent in 2025
Randy Newsome
United Real Estate Bluegrass
(606) 784-4663
1 in this area
67 Total Sales
Map
Source: ImagineMLS (Bluegrass REALTORS®)
MLS Number: 25013062
APN: 242-00-007.000
- 132 Hyde Park Ln
- 131 Hyde Park Ln
- 128 Hyde Park Ln
- 136 Hyde Park Ln
- 135 Hyde Park Ln
- 140 Hyde Park Ln
- 3451 Cynthiana Rd
- 3489 Cynthiana Rd
- 3517 Cynthiana Rd
- 3523 Cynthiana Rd
- 3561 Cynthiana Rd
- 3569 Cynthiana Rd
- 3613 Cynthiana Rd
- 6324 Paris Pike
- 3723 Cynthiana Rd
- 3725 Cynthiana Rd
- 100 Ridgeview Ln
- 105 Pemberley Cove Ln
- 110 Pemberley Cove Ln
- 102 Pemberley Cove Ln






