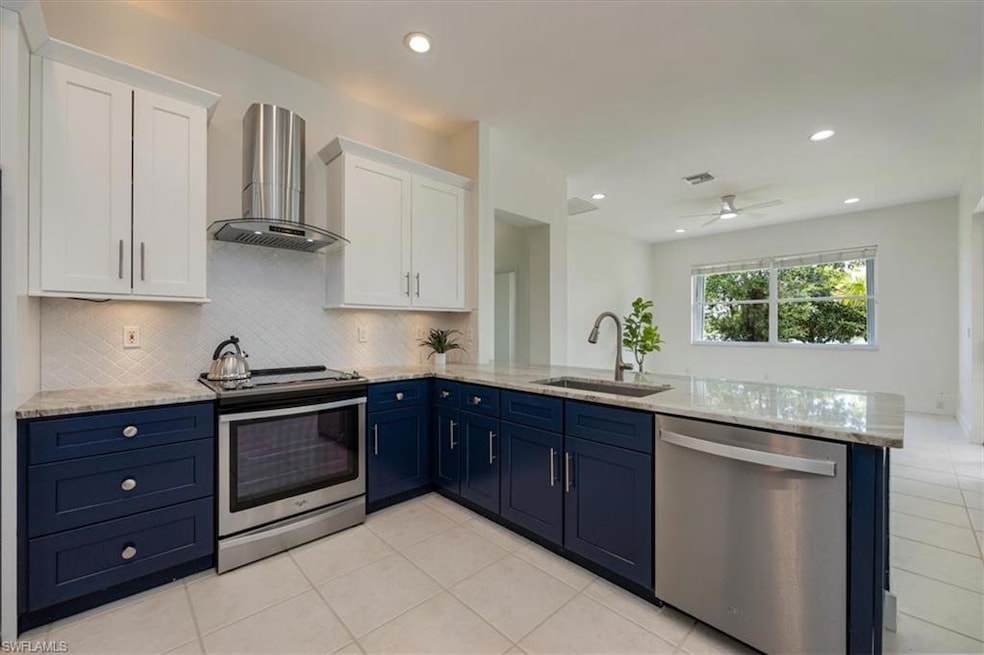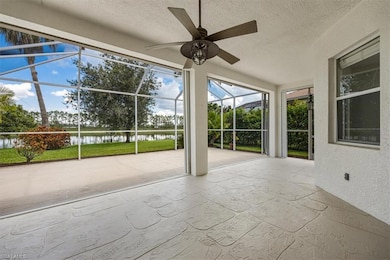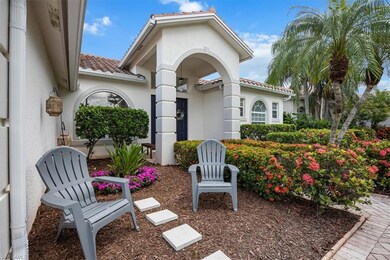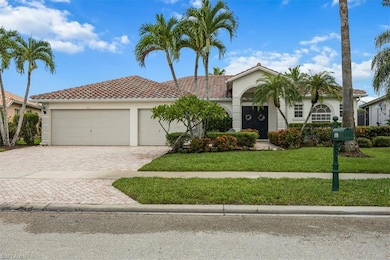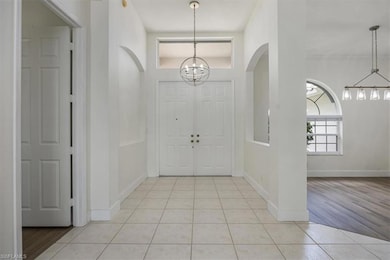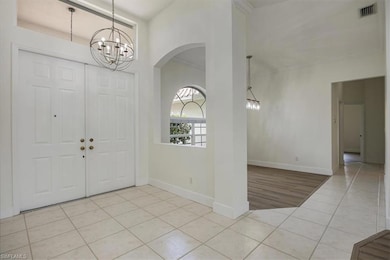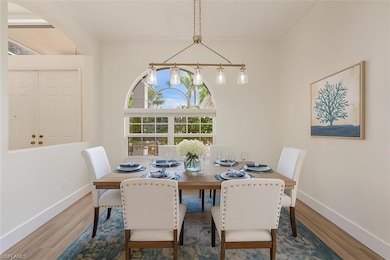1087 Port Orange Way Naples, FL 34120
Rural Estates NeighborhoodEstimated payment $3,787/month
Highlights
- Lake Front
- Fishing Pier
- Basketball Court
- Corkscrew Elementary School Rated A
- Fitness Center
- Fishing
About This Home
Welcome to Your Naples Lake View Home!
Discover this beautifully updated 4-bedroom, 2-bath single-family home in Naples, FL, ideally located on an oversized lake-view lot with desirable southern exposure. With a NEW ROOF (2024), extended screened lanai, and spacious three-car garage, this property is truly move-in ready. Step inside and enjoy fresh interior paint, new luxury vinyl plank flooring, elegant 6-inch baseboards, modern light fixtures, new ceiling fans, and lush professional landscaping. The open floor plan is filled with natural light and features formal living and dining rooms plus a versatile flex space—perfect for a home office, playroom, or hobby room. The private primary suite includes a generous walk-in closet, while the large eat-in kitchen offers ample counter space, a roomy walk-in pantry, and plenty of space for entertaining. Relax outdoors on the extended screened lanai with lake views, an ideal spot for outdoor dining, lounging, or creating your dream pool. Located near top-rated “A” schools in Naples, community parks, shopping, and everyday conveniences, this property offers the perfect blend of comfort, style, and location. Bright, clean, and ready to move in—all that’s missing is you! Schedule your private showing today to see why this Naples lake view home for sale won’t last long. Property has been physically and virtually staged. Staging items do not convey—see exclusions list in supplements.
Listing Agent
John R Wood Properties Brokerage Phone: 239-682-1812 Listed on: 07/11/2025

Home Details
Home Type
- Single Family
Est. Annual Taxes
- $6,237
Year Built
- Built in 2002
Lot Details
- 0.29 Acre Lot
- 71 Ft Wide Lot
- Lake Front
- Oversized Lot
HOA Fees
- $237 Monthly HOA Fees
Parking
- 3 Car Attached Garage
Home Design
- Concrete Block With Brick
- Concrete Foundation
- Stucco
- Tile
Interior Spaces
- Property has 1 Level
- Great Room
- Family Room
- Breakfast Room
- Formal Dining Room
- Den
- Screened Porch
- Lake Views
- Fire and Smoke Detector
Kitchen
- Walk-In Pantry
- Self-Cleaning Oven
- Range
- Dishwasher
- Disposal
Flooring
- Laminate
- Tile
Bedrooms and Bathrooms
- 4 Bedrooms
- Split Bedroom Floorplan
- In-Law or Guest Suite
- 2 Full Bathrooms
Laundry
- Laundry in unit
- Dryer
- Washer
- Laundry Tub
Outdoor Features
- Fishing Pier
- Basketball Court
- Courtyard
- Patio
- Playground
Schools
- Corkscrew Elementary School
- Corkscrew Middle School
- Palmetto Ridge High School
Utilities
- Central Air
- Heat Pump System
- Cable TV Available
Listing and Financial Details
- Assessor Parcel Number 81216080888
Community Details
Overview
- Waterways Of Naples Subdivision
- Mandatory home owners association
Recreation
- Tennis Courts
- Volleyball Courts
- Pickleball Courts
- Fitness Center
- Community Pool
- Fishing
Additional Features
- Clubhouse
- Gated Community
Map
Home Values in the Area
Average Home Value in this Area
Tax History
| Year | Tax Paid | Tax Assessment Tax Assessment Total Assessment is a certain percentage of the fair market value that is determined by local assessors to be the total taxable value of land and additions on the property. | Land | Improvement |
|---|---|---|---|---|
| 2025 | $6,237 | $452,571 | $195,802 | $256,769 |
| 2024 | $3,681 | $492,052 | $180,138 | $311,914 |
| 2023 | $3,681 | $314,656 | $0 | $0 |
| 2022 | $3,718 | $305,491 | $0 | $0 |
| 2021 | $3,719 | $296,593 | $0 | $0 |
| 2020 | $3,635 | $292,498 | $33,116 | $259,382 |
| 2019 | $3,828 | $305,402 | $0 | $0 |
| 2018 | $3,678 | $299,708 | $0 | $0 |
| 2017 | $3,614 | $293,544 | $53,426 | $240,118 |
| 2016 | $3,881 | $274,340 | $0 | $0 |
| 2015 | $2,016 | $174,074 | $0 | $0 |
| 2014 | $2,015 | $122,692 | $0 | $0 |
Property History
| Date | Event | Price | List to Sale | Price per Sq Ft | Prior Sale |
|---|---|---|---|---|---|
| 07/11/2025 07/11/25 | For Sale | $575,000 | +116.6% | $251 / Sq Ft | |
| 02/11/2015 02/11/15 | Sold | $265,500 | -11.2% | $116 / Sq Ft | View Prior Sale |
| 01/12/2015 01/12/15 | Pending | -- | -- | -- | |
| 12/08/2014 12/08/14 | For Sale | $299,000 | -- | $131 / Sq Ft |
Purchase History
| Date | Type | Sale Price | Title Company |
|---|---|---|---|
| Warranty Deed | $266,500 | Florida Universal Title Llc | |
| Interfamily Deed Transfer | -- | None Available | |
| Quit Claim Deed | -- | -- |
Mortgage History
| Date | Status | Loan Amount | Loan Type |
|---|---|---|---|
| Open | $200,000 | New Conventional |
Source: Naples Area Board of REALTORS®
MLS Number: 225061725
APN: 81216080888
- 1098 Port Orange Way
- 637 Grand Rapids Blvd
- 3487 Ocean Bluff Ct
- 3419 Allegheny Ct
- 726 Grand Rapids Blvd
- 4520 12th St NE
- 1072 47th Ave NE
- 2893 Citrus St
- 2841 Citrus St
- 2971 Citrus St
- 2775 Citrus St
- 2876 Citrus St
- 2665 Citrus St
- 2827 Blossom Way
- 2775 Blossom Way
- 2878 Blossom Way
- 2870 Blossom Way
- 2672 Blossom Way
- 2656 Blossom Way
- 1910 Papaya Ln
