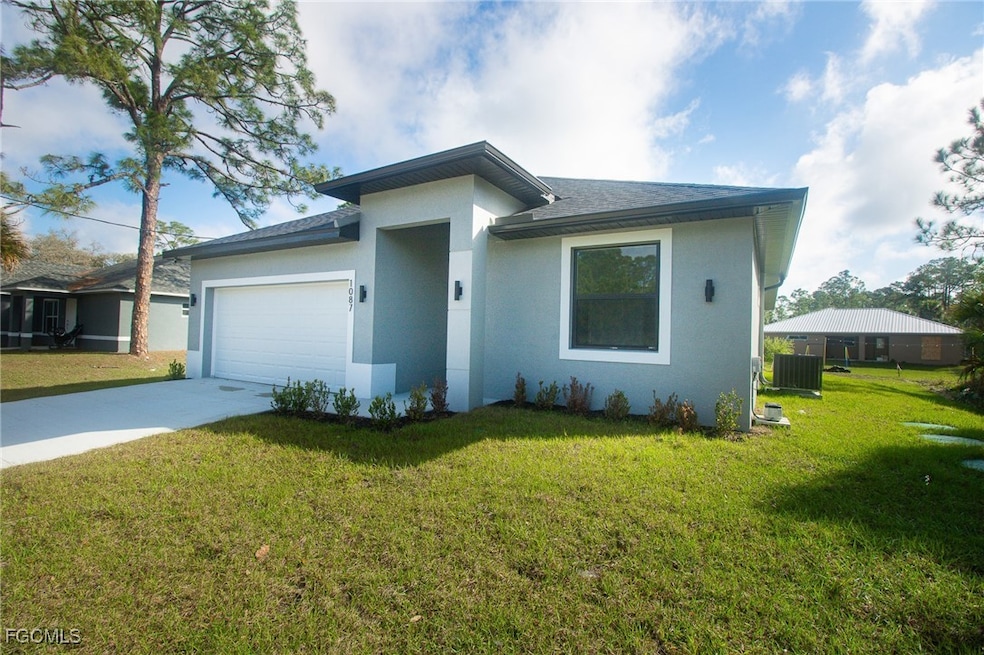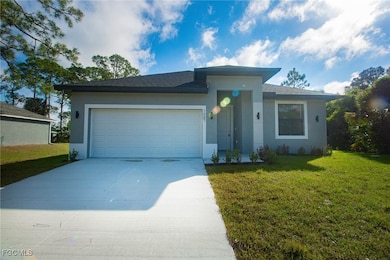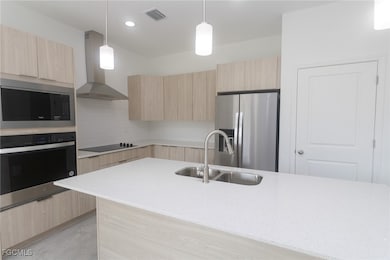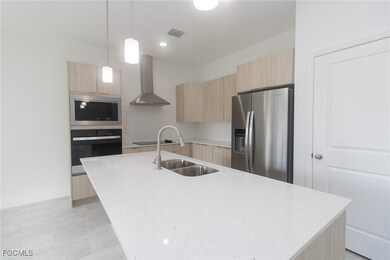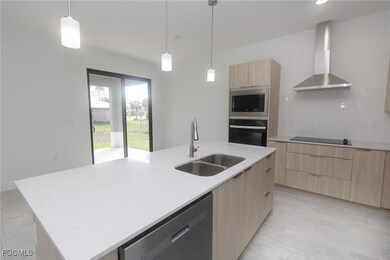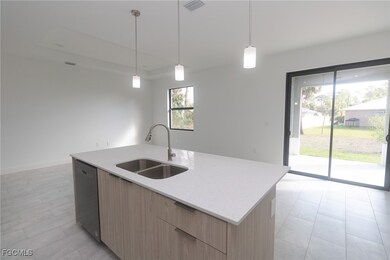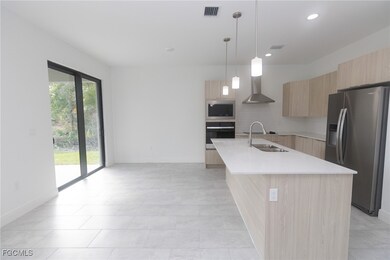1087 Rugby Cir Labelle, FL 33935
Port LaBelle NeighborhoodHighlights
- Cathedral Ceiling
- Porch
- Closet Cabinetry
- Traditional Architecture
- 2 Car Attached Garage
- Open Patio
About This Home
[ONE MONTH FREE for Qualified Tenants**] This brand-new, thoughtfully designed single-family residence in the heart of Lehigh Acres offers modern living with a touch of Southern charm. Boasting 3 spacious bedrooms, 2.5 bathrooms, and 2,063 square feet of building area, this home is perfect for families and entertaining. Enjoy the open-concept floor plan featuring a gourmet kitchen with quartz countertops, sleek stainless steel appliances, and kitchen island. The master suite includes a walk-in closet and an en-suite bathroom with dual vanities and a luxurious walk-in shower. Additional highlights include energy-efficient windows, a spacious two-car garage, and a private backyard ready for your personal touch and home automation. Located near schools, dining, and outdoor recreation, this property offers convenience and a tranquil lifestyle. Don't miss the opportunity to rent this stunning new home yours! Schedule your private showing.
Listing Agent
Deal Flow Realty LLC License #279598003 Listed on: 10/03/2025
Co-Listing Agent
Adam Levine Peres
Deal Flow Realty LLC License #279647769
Home Details
Home Type
- Single Family
Est. Annual Taxes
- $412
Year Built
- Built in 2025
Lot Details
- 0.28 Acre Lot
- Lot Dimensions are 76 x 158 x 86 x 145
- West Facing Home
Parking
- 2 Car Attached Garage
- Garage Door Opener
- Driveway
Home Design
- Traditional Architecture
- Entry on the 1st floor
Interior Spaces
- 1,503 Sq Ft Home
- 1-Story Property
- Cathedral Ceiling
- Tile Flooring
Kitchen
- Self-Cleaning Oven
- Electric Cooktop
- Microwave
- Freezer
- Ice Maker
- Dishwasher
Bedrooms and Bathrooms
- 3 Bedrooms
- Split Bedroom Floorplan
- Closet Cabinetry
- Walk-In Closet
Home Security
- Smart Home
- Fire and Smoke Detector
Outdoor Features
- Open Patio
- Porch
Schools
- Moore Haven Elementary School
- West Glades Middle School
- Moore Haven Junior/Senior High School
Utilities
- Central Air
- Heat Pump System
- Septic Tank
- Cable TV Available
Listing and Financial Details
- Security Deposit $2,299
- Tenant pays for application fee, grounds care, pest control, pet deposit, sewer, trash collection, water
- The owner pays for taxes
- Long Term Lease
- Legal Lot and Block 6 / 48
- Assessor Parcel Number S31-42-30-102-0048-0060
Community Details
Overview
- Port Labelle Subdivision
Pet Policy
- Call for details about the types of pets allowed
- Pet Deposit $200
Map
Source: Florida Gulf Coast Multiple Listing Service
MLS Number: 2025013579
APN: S31-42-30-102-0048-0060
- 1456 Rugby Cir
- 00 Arrow Cir
- 1158 E Benbow Cir
- 8027 Sandalwood Cir
- 1299 Argosy Rd
- 1269 Argosy Rd
- 8018 Sandalwood Cir
- 8030 Sandalwood Cir
- 0 Bucknell Rd
- 1134 Banner Dr
- 8009 Sandalwood Cir
- 8007 Sandalwood Cir N
- 1049 Canoe Ct
- 0 Argosy Rd
- 8027 Sandy Cir
- 1201 Banjo Ct
- 8055 Sandalwood Cir
- 8008 Sandy Cir
- 1138 Argosy Rd
- 0 Leader St Unit 225004267
- 1015 Balboa Ave
- 1456 Rugby Cir
- 1506 Rugby Cir
- 1049 Canoe Ct
- 1561 Argosy Rd
- 8009 Cod Ct
- 1025 Jupiter Loop
- 1282 Bucknell Ln
- 8069 Sherwood Cir
- 8007 Vega Ct
- 8059 Sherwood Cir
- 1077 Capri Cir
- 1150 Norge Ct
- 1060 S Capri Ct
- 1140 Jay Terrace
- 1083 Calico St
- 1031 S Bronze Ct
- 8064 Sunrise Cir
- 8022 Melody Cir
- 6018 N Moss Cir
