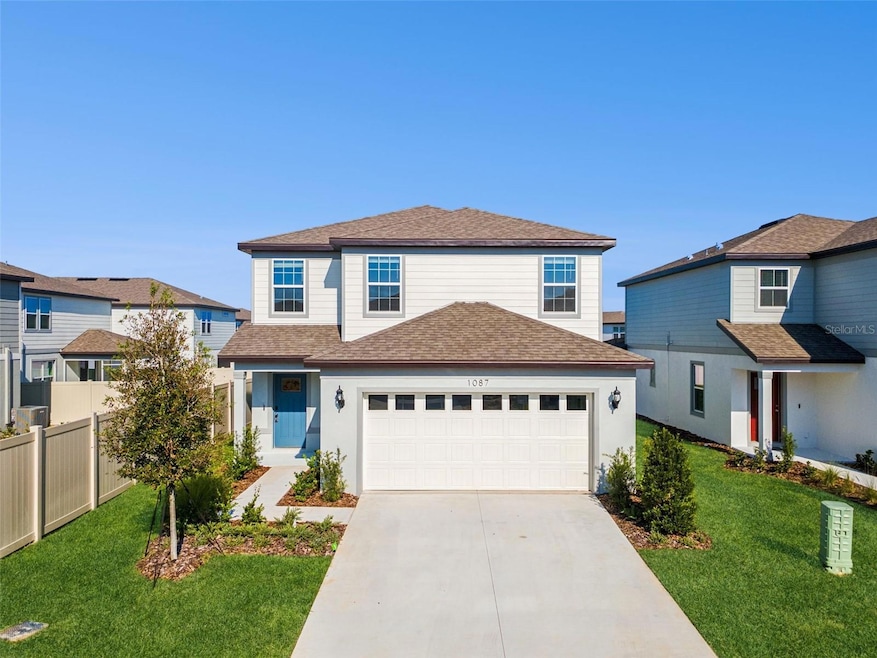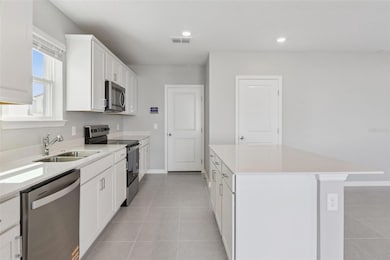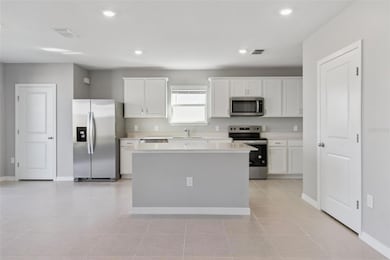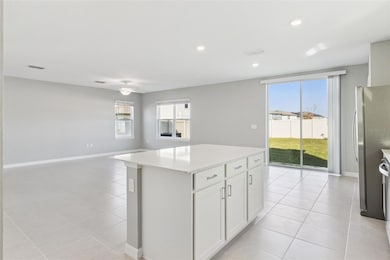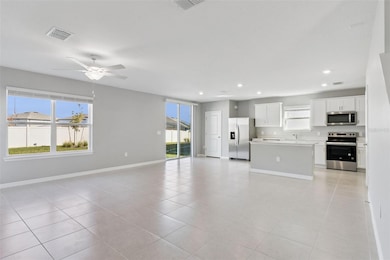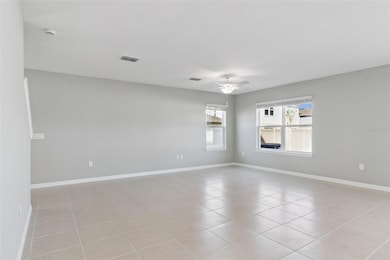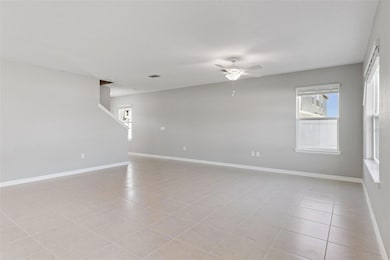1087 Silverlake Blvd Lake Alfred, FL 33850
Highlights
- New Construction
- Open Floorplan
- Walk-In Closet
- Freedom 7 Elementary School of International Studies Rated A-
- 2 Car Attached Garage
- Laundry Room
About This Home
This modern two-story home in the Silverlake community features a bright, open layout with neutral finishes and a spacious design. The main level offers durable tile flooring throughout the living, kitchen, and dining areas, creating a clean and cohesive look. The upgraded staircase and upstairs loft feature luxury vinyl plank flooring, while all bedrooms include soft carpet for comfort. The kitchen is equipped with white cabinetry, quartz countertops, stainless steel appliances, a large island, and an open flow into the gathering spaces, making it ideal for everyday living. Upstairs, the primary suite includes a generously sized bedroom, a walk-in closet, and a bathroom with dual sinks and a walk-in shower. Two additional bedrooms and the upstairs laundry room provide functionality and convenience. Large windows throughout the home allow for plenty of natural light, and sliding glass doors open to the backyard for outdoor enjoyment. Located in the Silverlake community of Lake Alfred, residents enjoy resort-style amenities including a pool, cabana, playground, and sidewalks. The home is approximately 35–40 minutes from Walt Disney World and about 1 hour and 15 minutes from Gulf Coast beaches such as Clearwater and St. Pete. With modern finishes, a convenient location, and access to nearby Lakeland and the Orlando metro, this home offers a comfortable and well-connected lifestyle.
Listing Agent
LPT REALTY, LLC Brokerage Phone: 877-366-2213 License #3377446 Listed on: 11/21/2025

Home Details
Home Type
- Single Family
Est. Annual Taxes
- $225
Year Built
- Built in 2025 | New Construction
Lot Details
- 5,062 Sq Ft Lot
Parking
- 2 Car Attached Garage
Home Design
- Bi-Level Home
Interior Spaces
- 1,822 Sq Ft Home
- Open Floorplan
- Window Treatments
Kitchen
- Range
- Microwave
- Dishwasher
- Disposal
Bedrooms and Bathrooms
- 3 Bedrooms
- Primary Bedroom Upstairs
- Walk-In Closet
Laundry
- Laundry Room
- Laundry on upper level
- Dryer
- Washer
Utilities
- Central Heating and Cooling System
- Thermostat
Listing and Financial Details
- Residential Lease
- Security Deposit $3,000
- Property Available on 12/1/25
- $50 Application Fee
- Assessor Parcel Number 26-27-18-489350-003450
Community Details
Overview
- Property has a Home Owners Association
- J.Conklin@Hcmanagement.Com Association
- Built by Pulte
Pet Policy
- Pets up to 50 lbs
- Pet Size Limit
- 1 Pet Allowed
- $500 Pet Fee
- Dogs and Cats Allowed
- Breed Restrictions
Map
Source: Stellar MLS
MLS Number: O6362587
APN: 26-27-18-489350-003450
- 1083 Silverlake Blvd
- 1079 Silverlake Blvd
- 1074 Silverlake Blvd
- 1066 Silverlake Blvd
- 1411 Hamilton Way
- 1431 Hamilton Way
- 1427 Hamilton Way
- 1253 Lakeridge Way
- 1249 Lakeridge Way
- 1245 Lakeridge Way
- 1722 Ruby Ln
- 1718 Ruby Ln
- 1714 Ruby Ln
- 1735 Ruby Ln
- 1731 Ruby Ln
- 983 Silverlake Blvd
- 465 Waterford Dr
- 284 Woodsage Place
- 2809 State Road 557
- 2653 State Road 557
- 304 Woodsage Place
- 191 Royal Fern Dr
- 440 Waterford Dr
- 425 Waterford Dr
- 421 Waterford Dr
- 236 Woodsage Place
- 120 Royal Fern Dr
- 651 Mariana Ct
- 671 Mariana Ct
- 615 Mariana Ct
- 104 Royal Fern Dr
- 3493 Chinotto Dr
- 3484 Chinotto Dr
- 3460 Chinotto Dr
- 3779 Bergamot Blvd
- 3881 Corsican Place
- 3877 Corsican Place
- 3857 Corsican Place
- 3884 Corsican Ln
- 3853 Corsican Place
