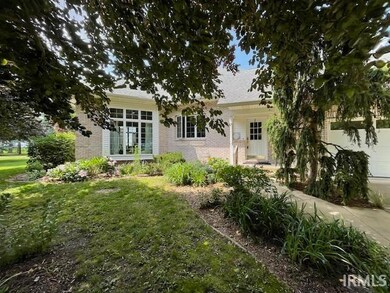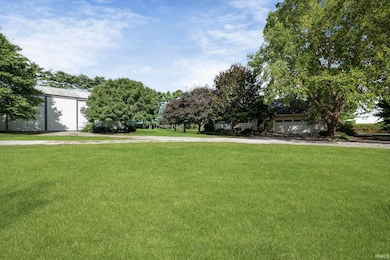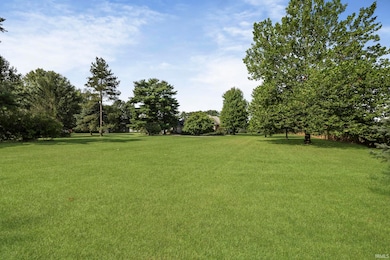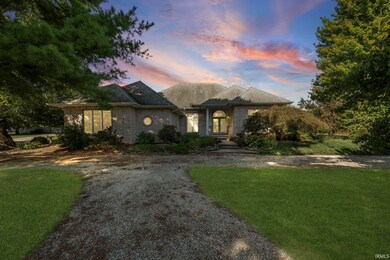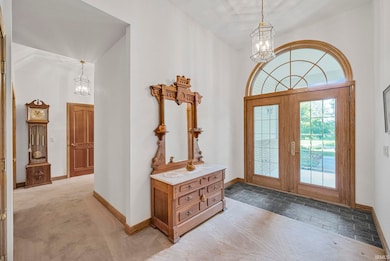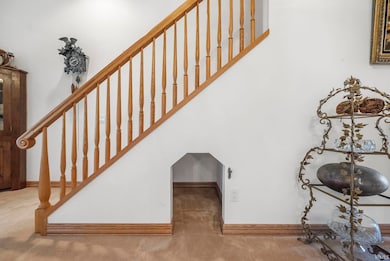10872 N 875 E Otterbein, IN 47970
Estimated payment $3,330/month
Highlights
- Primary Bedroom Suite
- Partially Wooded Lot
- Backs to Open Ground
- Open Floorplan
- Traditional Architecture
- Great Room
About This Home
Welcome to the property that gives you all the options. Nestled on 3.5 acres of countryside, this one-owner, custom-built home is surrounded by mature trees and picturesque fields, offering space to breathe outdoors, all while being just 12 miles from West Lafayette Meijer and 15 minutes to campus. Car enthusiasts, hobbyists, or anyone needing serious storage will love the impressive 88' x 66' barn, equipped with electricity, two massive 16' tall doors, and a whole-house generator. Whether you're restoring classic cars, tackling large projects, or in need of space for recreational vehicles or a workshop, this barn delivers flexibility and function. Possibilities are endless! Inside, the home is designed for comfort and connection, featuring an open floor plan perfect for entertaining or relaxed family living. The spacious main level includes a large family room, a large master bedroom with a spacious master bath – including a corner jetted tub – two additional bedrooms, and a dedicated office that could easily serve as a fourth bedroom. Upstairs, a generously sized bonus room offers endless possibilities - use it as a guest suite, playroom, home gym, or creative studio. The sunroom, bathed in natural light, is a perfect spot to unwind with a good book, enjoy casual meals, or play cards with friends. It opens to an outdoor patio, ideal for outdoor BBQ gatherings and watching Indiana sunsets.
Listing Agent
Keller Williams Lafayette Brokerage Phone: 765-714-6345 Listed on: 05/27/2025

Home Details
Home Type
- Single Family
Est. Annual Taxes
- $4,250
Year Built
- Built in 1997
Lot Details
- 3.53 Acre Lot
- Backs to Open Ground
- Rural Setting
- Landscaped
- Level Lot
- Partially Wooded Lot
Parking
- 2 Car Attached Garage
- Garage Door Opener
- Gravel Driveway
Home Design
- Traditional Architecture
- Brick Exterior Construction
- Asphalt Roof
- Vinyl Construction Material
Interior Spaces
- 3,819 Sq Ft Home
- 1.5-Story Property
- Open Floorplan
- Ceiling height of 9 feet or more
- Ceiling Fan
- Skylights
- Entrance Foyer
- Great Room
- Dining Room with Fireplace
- Carpet
- Fire and Smoke Detector
Kitchen
- Kitchen Island
- Laminate Countertops
- Disposal
Bedrooms and Bathrooms
- 4 Bedrooms
- Primary Bedroom Suite
- Garden Bath
Laundry
- Laundry on main level
- Electric Dryer Hookup
Schools
- Otterbein Elementary School
- Benton Central Middle School
- Benton Central High School
Utilities
- Forced Air Heating and Cooling System
- Propane
- Private Company Owned Well
- Well
- Septic System
Listing and Financial Details
- Assessor Parcel Number 86-02-01-100-003.001-007
Map
Tax History
| Year | Tax Paid | Tax Assessment Tax Assessment Total Assessment is a certain percentage of the fair market value that is determined by local assessors to be the total taxable value of land and additions on the property. | Land | Improvement |
|---|---|---|---|---|
| 2024 | $7,259 | $806,000 | $83,800 | $722,200 |
| 2023 | $8,756 | $809,100 | $78,900 | $730,200 |
| 2022 | $9,374 | $824,100 | $73,600 | $750,500 |
| 2021 | $8,478 | $745,100 | $64,900 | $680,200 |
| 2020 | $7,000 | $694,300 | $64,700 | $629,600 |
| 2019 | $5,438 | $649,900 | $68,400 | $581,500 |
| 2018 | $5,536 | $642,200 | $69,900 | $572,300 |
| 2017 | $5,178 | $648,900 | $67,600 | $581,300 |
| 2016 | $4,933 | $639,400 | $69,100 | $570,300 |
| 2014 | $4,246 | $578,300 | $70,300 | $508,000 |
| 2013 | $4,744 | $600,900 | $66,400 | $534,500 |
Property History
| Date | Event | Price | List to Sale | Price per Sq Ft |
|---|---|---|---|---|
| 10/17/2025 10/17/25 | Price Changed | $574,900 | -1.7% | $151 / Sq Ft |
| 08/25/2025 08/25/25 | Price Changed | $584,900 | -2.5% | $153 / Sq Ft |
| 05/27/2025 05/27/25 | For Sale | $599,900 | -- | $157 / Sq Ft |
Source: Indiana Regional MLS
MLS Number: 202519842
APN: 86-02-01-100-003.001-007
- 10240 E 975 N Unit 31
- 505 W Darby Dr
- 107 E 4th St
- 513 S Kerkhoff Ave
- 204 N Meadow St
- 402 E Oxford St
- 216 Oak Ct
- 403 S Michigan St
- 403 S Howard St
- 214 S Howard St
- 113 E Smith St
- 106 N Howard St
- 104 N Howard St
- 1 Adeway Ct
- 102 S Sheets St
- 7220 W 350 N
- 604 N 5th St
- 306 E Quail Dr
- 6509 Pin Oaks Dr
- 3823 Walnut St
- 10 Candlelight Plaza
- 2550 Commonside Way
- 3328 Hopkins Dr
- 3004 Pemberly Dr
- 1953 Greenbrier Ave
- 2811 Wyndham Way
- 2815 Wyndham Way
- 2919 Elite Ln
- 2781 Prosperity Way
- 2809 Horizon Dr Unit 4
- 2805 Horizon Dr
- 109 E Pine Ave
- 3680 Paramount Dr
- 2243 Sagamore Pkwy W
- 3800 Campus Suites Blvd
- 3597 Paramount Dr
- 3422 Cheswick Ct
- 3579 Genoa Dr
- 3905 Chenango Place
- 2085 Puget Dr

