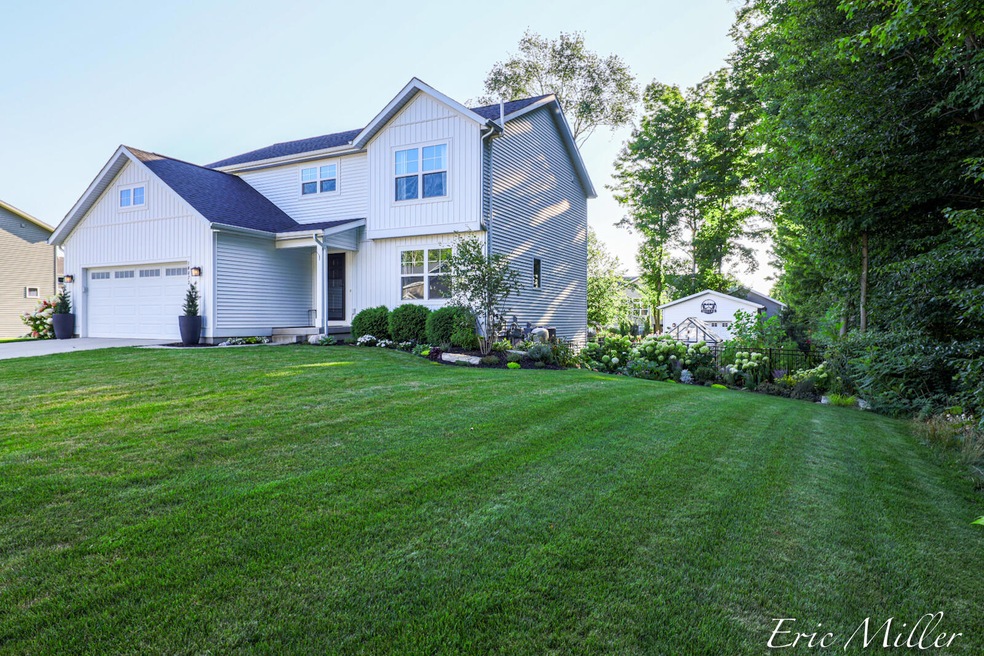
10873 Easthill Dr Allendale, MI 49401
Highlights
- Deck
- Mud Room
- No HOA
- Traditional Architecture
- Water Fountains
- Cul-De-Sac
About This Home
As of December 2024Amazing house located on a cul-de-sac in a sought-after neighborhood in Allendale. This house offers a spacious floorplan and outdoor living spaces that are perfect for entertaining guests. Comes with an 18 X 20 pole Barn, Fire pit, and a self watering garden oasis next to a wooded lot. This home offers a new office space and a custom walk-in pantry, fenced in dog run separate from the main yard. It has a separate laundry room on the upper level next to bedrooms. This house has many upgrades that make this house a must see. Golf simulator is not attached to the house and can be sold separately.
Last Agent to Sell the Property
Matic Realty Group LLC License #6501442738 Listed on: 10/10/2024

Home Details
Home Type
- Single Family
Est. Annual Taxes
- $5,577
Year Built
- Built in 2020
Lot Details
- 0.38 Acre Lot
- Lot Dimensions are 100 x 164 x 100 x 164
- Cul-De-Sac
- Decorative Fence
- Shrub
- Sprinkler System
- Garden
- Back Yard Fenced
Parking
- 2 Car Attached Garage
Home Design
- Traditional Architecture
- Composition Roof
- Vinyl Siding
Interior Spaces
- 2,424 Sq Ft Home
- 2-Story Property
- Low Emissivity Windows
- Garden Windows
- Mud Room
- Living Room with Fireplace
Kitchen
- Eat-In Kitchen
- Oven
- Range
- Microwave
- Freezer
- Dishwasher
- Kitchen Island
- Disposal
Bedrooms and Bathrooms
- 4 Bedrooms
Laundry
- Laundry Room
- Laundry on upper level
- Dryer
- Washer
Basement
- Sump Pump
- Stubbed For A Bathroom
- Natural lighting in basement
Outdoor Features
- Deck
- Water Fountains
Utilities
- Forced Air Heating and Cooling System
- Heating System Uses Natural Gas
- Generator Hookup
- Water Not Available
- Natural Gas Water Heater
- Sewer Not Available
- High Speed Internet
Community Details
- No Home Owners Association
Ownership History
Purchase Details
Home Financials for this Owner
Home Financials are based on the most recent Mortgage that was taken out on this home.Purchase Details
Home Financials for this Owner
Home Financials are based on the most recent Mortgage that was taken out on this home.Purchase Details
Home Financials for this Owner
Home Financials are based on the most recent Mortgage that was taken out on this home.Similar Homes in the area
Home Values in the Area
Average Home Value in this Area
Purchase History
| Date | Type | Sale Price | Title Company |
|---|---|---|---|
| Warranty Deed | $475,000 | None Listed On Document | |
| Warranty Deed | $310,000 | Premier Lakeshore Title Agcy | |
| Warranty Deed | $207,700 | None Available |
Mortgage History
| Date | Status | Loan Amount | Loan Type |
|---|---|---|---|
| Open | $427,500 | New Conventional | |
| Previous Owner | $44,500 | Credit Line Revolving | |
| Previous Owner | $350,000 | VA | |
| Previous Owner | $321,160 | VA | |
| Previous Owner | $224,250 | Construction |
Property History
| Date | Event | Price | Change | Sq Ft Price |
|---|---|---|---|---|
| 12/13/2024 12/13/24 | Sold | $475,000 | -3.0% | $196 / Sq Ft |
| 11/11/2024 11/11/24 | Pending | -- | -- | -- |
| 10/10/2024 10/10/24 | For Sale | $489,900 | +58.0% | $202 / Sq Ft |
| 06/26/2020 06/26/20 | Sold | $310,000 | +1.1% | $141 / Sq Ft |
| 05/29/2020 05/29/20 | Pending | -- | -- | -- |
| 02/06/2020 02/06/20 | For Sale | $306,695 | -- | $139 / Sq Ft |
Tax History Compared to Growth
Tax History
| Year | Tax Paid | Tax Assessment Tax Assessment Total Assessment is a certain percentage of the fair market value that is determined by local assessors to be the total taxable value of land and additions on the property. | Land | Improvement |
|---|---|---|---|---|
| 2025 | $132 | $212,400 | $0 | $0 |
| 2024 | -- | $190,900 | $0 | $0 |
| 2023 | $4,959 | $175,000 | $0 | $0 |
| 2022 | $5,578 | $169,300 | $0 | $0 |
| 2021 | $5,210 | $157,400 | $0 | $0 |
| 2020 | $3,130 | $93,700 | $0 | $0 |
| 2019 | $188 | $37,100 | $0 | $0 |
Agents Affiliated with this Home
-
E
Seller's Agent in 2024
Eric Miller
Matic Realty Group LLC
(616) 558-9634
8 Total Sales
-

Buyer's Agent in 2024
Brandon Faber
Keller Williams Realty Rivertown
(616) 366-8924
147 Total Sales
-

Seller's Agent in 2020
Michael Bosgraaf
Bosgraaf Properties of Michigan LLC
(616) 644-1364
144 Total Sales
-

Buyer's Agent in 2020
Henry Steffes
Matic Realty Group LLC
(616) 293-8298
70 Total Sales
Map
Source: Southwestern Michigan Association of REALTORS®
MLS Number: 24053436
APN: 70-09-26-269-007
- 10874 Easthill Dr
- 5779 Huber St
- 10725 Melanie Dr
- 10718 Melanie Dr
- 10713 Melanie Dr
- 10786 Melanie Dr
- 10712 Melanie Dr
- 5909 Maple Bend Trail
- 10883 Verdant Dr
- 10724 Greyhound Ave
- 5724 Horizon Ln
- 10854 Verdant Dr
- 10914 Verdant Dr
- 10909 Verdant Dr
- 10893 Verdant Dr
- 10861 Verdant Dr
- 5776 Country View Dr
- 6096 Citrus Dr
- 11400 Prairie Ave
- 6084 Crystal Dr






