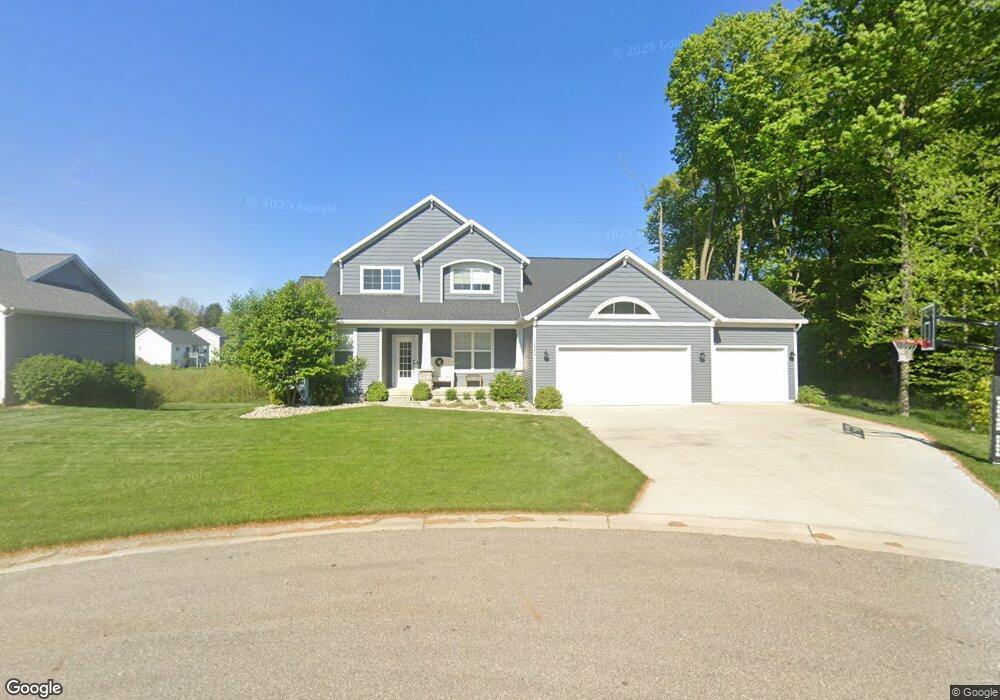10873 Westway Ln Allendale, MI 49401
Estimated Value: $464,000 - $580,000
--
Bed
1
Bath
2,443
Sq Ft
$221/Sq Ft
Est. Value
About This Home
This home is located at 10873 Westway Ln, Allendale, MI 49401 and is currently estimated at $538,873, approximately $220 per square foot. 10873 Westway Ln is a home located in Ottawa County with nearby schools including Evergreen Elementary School, Allendale Middle School, and Allendale High School.
Ownership History
Date
Name
Owned For
Owner Type
Purchase Details
Closed on
Apr 18, 2019
Sold by
T Bosgraaf Homes Llc
Bought by
Zavislak Paige L and Zavislak Adam R
Current Estimated Value
Home Financials for this Owner
Home Financials are based on the most recent Mortgage that was taken out on this home.
Original Mortgage
$363,095
Outstanding Balance
$319,581
Interest Rate
4%
Mortgage Type
Construction
Estimated Equity
$219,292
Purchase Details
Closed on
Oct 10, 2018
Sold by
Bass River Dvelopment Llc
Bought by
T Bosgraaf Homes Llc
Home Financials for this Owner
Home Financials are based on the most recent Mortgage that was taken out on this home.
Original Mortgage
$256,000
Interest Rate
4.5%
Mortgage Type
Future Advance Clause Open End Mortgage
Create a Home Valuation Report for This Property
The Home Valuation Report is an in-depth analysis detailing your home's value as well as a comparison with similar homes in the area
Home Values in the Area
Average Home Value in this Area
Purchase History
| Date | Buyer | Sale Price | Title Company |
|---|---|---|---|
| Zavislak Paige L | $72,900 | Premier Lakeshore Ttl Agcy L | |
| T Bosgraaf Homes Llc | $346,500 | None Available |
Source: Public Records
Mortgage History
| Date | Status | Borrower | Loan Amount |
|---|---|---|---|
| Open | Zavislak Paige L | $363,095 | |
| Previous Owner | T Bosgraaf Homes Llc | $256,000 |
Source: Public Records
Tax History Compared to Growth
Tax History
| Year | Tax Paid | Tax Assessment Tax Assessment Total Assessment is a certain percentage of the fair market value that is determined by local assessors to be the total taxable value of land and additions on the property. | Land | Improvement |
|---|---|---|---|---|
| 2025 | $7,907 | $279,200 | $0 | $0 |
| 2024 | $6,754 | $250,000 | $0 | $0 |
| 2023 | $6,446 | $227,500 | $0 | $0 |
| 2022 | $7,224 | $219,800 | $0 | $0 |
| 2021 | $7,019 | $213,800 | $0 | $0 |
| 2020 | $6,937 | $209,800 | $0 | $0 |
| 2019 | $1,947 | $37,100 | $0 | $0 |
Source: Public Records
Map
Nearby Homes
- 5842 Lynn Dr
- 5779 Huber St
- 10854 Verdant Dr
- 10893 Verdant Dr
- The Newport Plan at Emerald Springs
- The Fitzgerald Plan at Emerald Springs
- The Maxwell Plan at Emerald Springs
- The Brinley Plan at Emerald Springs
- The Amber Plan at Emerald Springs
- The Sanibel Plan at Emerald Springs
- The Stafford Plan at Emerald Springs
- The Hadley Plan at Emerald Springs
- The Wisteria Plan at Emerald Springs
- The Georgetown Plan at Emerald Springs
- The Marley Plan at Emerald Springs
- The Stockton Plan at Emerald Springs
- The Grayson Plan at Emerald Springs
- The Rowen Plan at Emerald Springs
- The Preston Plan at Emerald Springs
- The Taylor Plan at Emerald Springs
- 10873 Westway Ln Unit Lot 7
- 10859 Westway Ln
- 10859 Westway Ln Unit Lot 6
- 10846 Westway Ln
- 10874 Westway Ln
- 10874 Westway Ln Unit 8
- 10858 Westway Ln Unit Lot 9
- 10858 Westway Ln
- 5901 Lynn Dr
- 5901 Lynn Dr Unit Lot 5
- 5917 Lynn Dr Unit Lot 4
- 5917 Lynn Dr
- 5871 Lynn Dr
- 5871 Lynn Dr Unit Lot 10
- 5933 Lynn Dr Unit Lot 3
- 5933 Lynn Dr
- 5894 Burg Gemmen Strasse
- 10873 Easthill Dr Unit Lot 14
- 5947 Lynn Dr Unit Lot 2
- 5947 Lynn Dr
