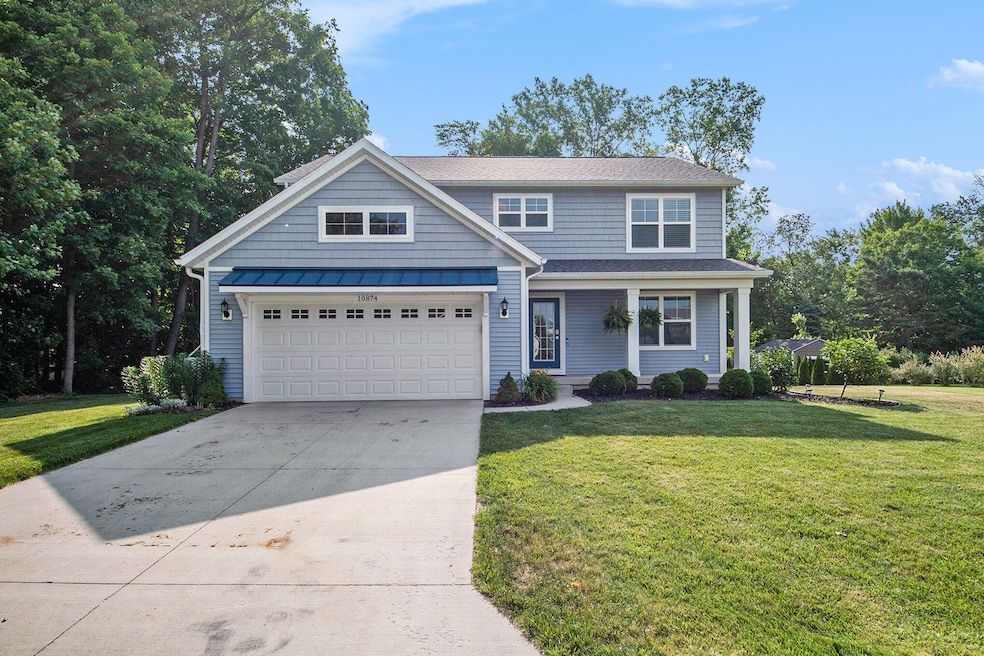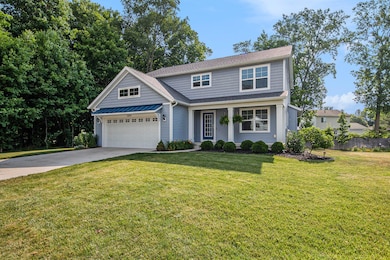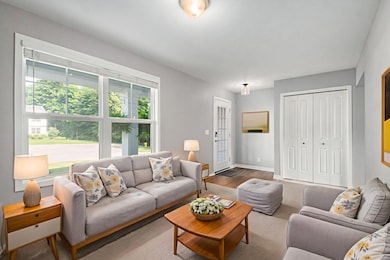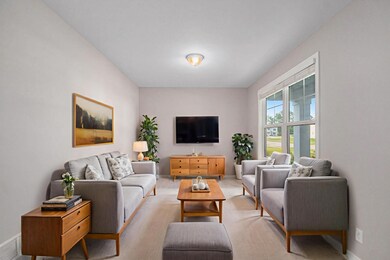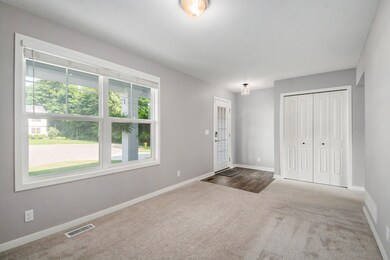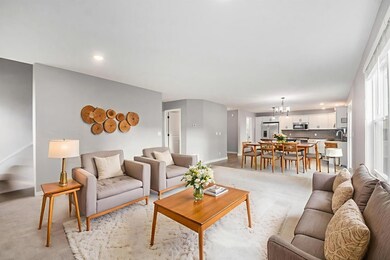10874 Easthill Dr Allendale, MI 49401
Estimated payment $2,853/month
Highlights
- Colonial Architecture
- Mud Room
- Laundry Room
- Evergreen Elementary School Rated 9+
- 2 Car Attached Garage
- Kitchen Island
About This Home
Built in 2021 and tucked at the end of a quiet cul-de-sac, this spacious two-story offers the layout, yard, and potential you've been looking for. With 4 true bedrooms and 2 full baths all upstairs, plus an open-concept main level with a private office or flex space, and additional half bath, there's room for everyone... and then some.
The large backyard backs up to mature trees for added privacy, giving you that rare mix of neighborhood living and peaceful green space. Downstairs, the full basement is already plumbed for a future bathroom, includes an egress window, and is ready for you to finish exactly how you want it—whether that's a rec room, home gym, or guest suite.
If you've been looking for a newer home with space to spread out, a private lot, and room to add value, this is it!
Home Details
Home Type
- Single Family
Est. Annual Taxes
- $6,037
Year Built
- Built in 2021
Lot Details
- 0.41 Acre Lot
- Lot Dimensions are 110x140
Parking
- 2 Car Attached Garage
Home Design
- Colonial Architecture
- Vinyl Siding
Interior Spaces
- 2,762 Sq Ft Home
- 2-Story Property
- Mud Room
- Living Room with Fireplace
- Kitchen Island
Bedrooms and Bathrooms
- 4 Bedrooms
Laundry
- Laundry Room
- Laundry on upper level
Basement
- Basement Fills Entire Space Under The House
- Natural lighting in basement
Utilities
- Forced Air Heating and Cooling System
- Heating System Uses Natural Gas
Community Details
- Wooden View Estates Subdivision
Map
Home Values in the Area
Average Home Value in this Area
Tax History
| Year | Tax Paid | Tax Assessment Tax Assessment Total Assessment is a certain percentage of the fair market value that is determined by local assessors to be the total taxable value of land and additions on the property. | Land | Improvement |
|---|---|---|---|---|
| 2025 | $6,037 | $209,800 | $0 | $0 |
| 2024 | $5,130 | $188,600 | $0 | $0 |
| 2023 | $4,896 | $172,800 | $0 | $0 |
| 2022 | $5,513 | $167,300 | $0 | $0 |
| 2021 | $1,136 | $35,000 | $0 | $0 |
| 2020 | $1,709 | $32,400 | $0 | $0 |
| 2019 | $1,947 | $37,100 | $0 | $0 |
Property History
| Date | Event | Price | Change | Sq Ft Price |
|---|---|---|---|---|
| 08/17/2025 08/17/25 | Pending | -- | -- | -- |
| 08/12/2025 08/12/25 | Price Changed | $445,000 | -1.1% | $161 / Sq Ft |
| 08/01/2025 08/01/25 | Price Changed | $450,000 | -2.2% | $163 / Sq Ft |
| 07/16/2025 07/16/25 | Price Changed | $460,000 | -1.1% | $167 / Sq Ft |
| 07/02/2025 07/02/25 | Price Changed | $465,000 | -2.1% | $168 / Sq Ft |
| 06/18/2025 06/18/25 | For Sale | $475,000 | -- | $172 / Sq Ft |
Purchase History
| Date | Type | Sale Price | Title Company |
|---|---|---|---|
| Warranty Deed | $364,436 | Premier Lakeshore Ttl Agcy L |
Mortgage History
| Date | Status | Loan Amount | Loan Type |
|---|---|---|---|
| Open | $346,214 | New Conventional | |
| Previous Owner | $255,500 | Construction |
Source: Southwestern Michigan Association of REALTORS®
MLS Number: 25029403
APN: 70-09-26-270-001
- 5842 Lynn Dr
- 10725 Melanie Dr
- 5779 Huber St
- 10834 Melanie Dr
- 10786 Melanie Dr
- 10718 Melanie Dr
- 10713 Melanie Dr
- 10712 Melanie Dr
- 10724 Greyhound Ave
- 5822 Horizon Ln
- 10670 Tallpine Ln
- The Silverton Plan at Pearline Estates
- The Breckenridge Plan at Pearline Estates
- The McKinley Plan at Pearline Estates
- The Emerson Plan at Pearline Estates
- The Whitney Plan at Pearline Estates
- The Harper Plan at Pearline Estates
- The Sierra Plan at Pearline Estates
- The Poppy Plan at Pearline Estates
- The Dickenson Plan at Pearline Estates
