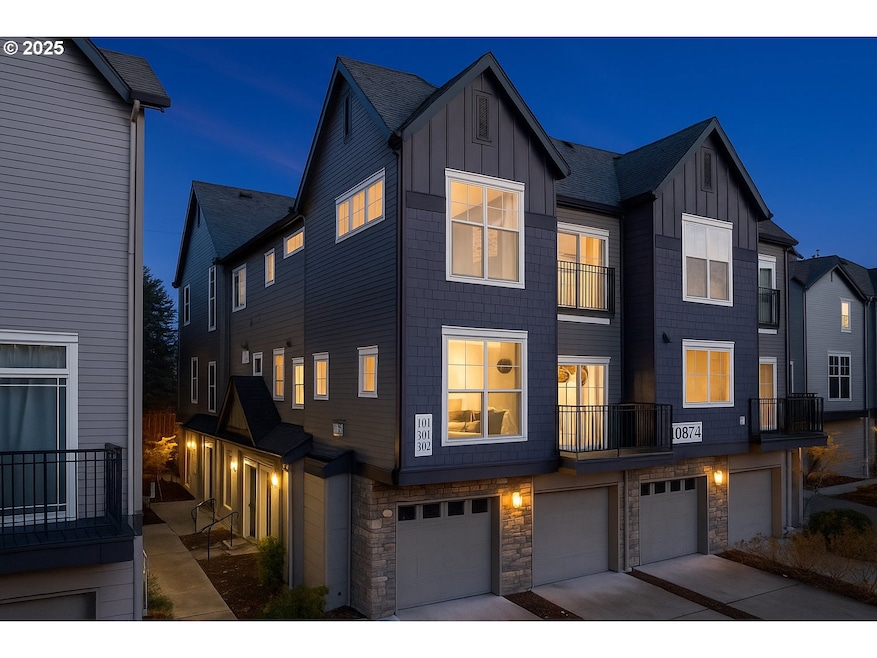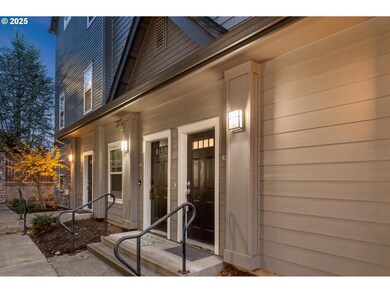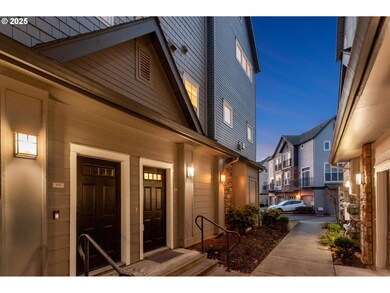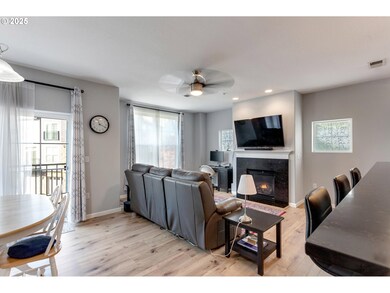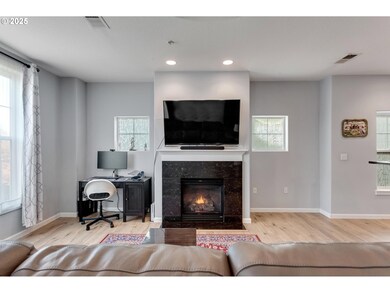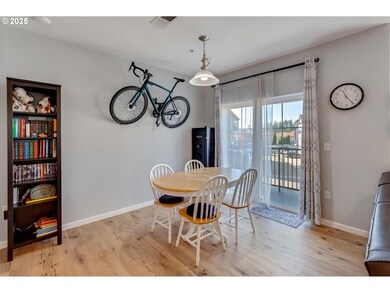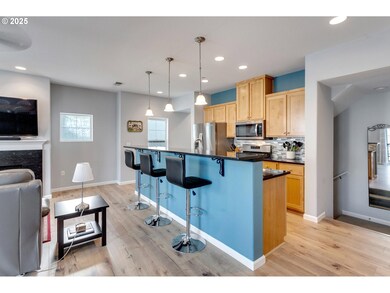10874 NE Red Wing Way Unit 201 Hillsboro, OR 97006
AmberGlen NeighborhoodEstimated payment $2,647/month
Highlights
- Deck
- Quartz Countertops
- 1 Car Attached Garage
- Westview High School Rated A
- Stainless Steel Appliances
- Living Room
About This Home
Welcome home to this beautifully updated condo tucked away on the quiet northwest corner of the building, offering peace, privacy, and sunset views from your relaxing patio. Thoughtfully maintained and full of natural light, this home combines comfort and modern design in one inviting package. Step inside to a spacious main level featuring new flooring and an open-concept layout perfect for everyday living or entertaining. The kitchen shines with quartz countertops, bar-style seating, a gas range, stainless steel appliances, and fresh paint. The living and dining areas flow seamlessly to a private patio, creating an easy indoor-outdoor feel that’s perfect for enjoying an evening breeze. Upstairs, both bedrooms offer new carpet, updated bathrooms, and generous closet space. Every detail reflects care and quality, from the modern finishes to the clean, move-in-ready presentation. Convenience abounds with direct garage access, a reserved parking spot, and all appliances included. The HOA covers sewer, trash, and water, making this an easy and affordable choice for homeowners. Ideally located near transit,Tanasbourne shopping, Nike, and Intel, quick access to the coast, this home offers quick access to work, shopping, and dining while maintaining a sense of calm retreat. Whether you’re a first-time buyer starting your journey or looking to downsize without compromise, this condo delivers style, comfort, and value in one of the best spots in the community.
Townhouse Details
Home Type
- Townhome
Est. Annual Taxes
- $3,333
Year Built
- Built in 2006
HOA Fees
- $530 Monthly HOA Fees
Parking
- 1 Car Attached Garage
- Garage Door Opener
- Driveway
Home Design
- Slab Foundation
- Composition Roof
- Cement Siding
Interior Spaces
- 1,242 Sq Ft Home
- 2-Story Property
- Ceiling Fan
- Gas Fireplace
- Family Room
- Living Room
- Dining Room
Kitchen
- Free-Standing Range
- Dishwasher
- Stainless Steel Appliances
- Quartz Countertops
- Tile Countertops
- Disposal
Bedrooms and Bathrooms
- 2 Bedrooms
Laundry
- Laundry in unit
- Washer and Dryer
Outdoor Features
- Deck
Schools
- Mckinley Elementary School
- Five Oaks Middle School
- Westview High School
Utilities
- No Cooling
- Forced Air Heating System
- Heating System Uses Gas
- Gas Water Heater
- Municipal Trash
Listing and Financial Details
- Assessor Parcel Number R2150495
Community Details
Overview
- Heron Creek Condo Association, Phone Number (503) 598-0552
- On-Site Maintenance
Amenities
- Community Deck or Porch
- Common Area
Map
Home Values in the Area
Average Home Value in this Area
Tax History
| Year | Tax Paid | Tax Assessment Tax Assessment Total Assessment is a certain percentage of the fair market value that is determined by local assessors to be the total taxable value of land and additions on the property. | Land | Improvement |
|---|---|---|---|---|
| 2026 | $3,333 | $194,870 | -- | -- |
| 2025 | $3,333 | $189,200 | -- | -- |
| 2024 | $3,216 | $183,690 | -- | -- |
| 2023 | $3,216 | $178,340 | $0 | $0 |
| 2022 | $3,135 | $178,340 | $0 | $0 |
| 2021 | $3,020 | $168,110 | $0 | $0 |
| 2020 | $2,929 | $163,220 | $0 | $0 |
| 2019 | $2,838 | $158,470 | $0 | $0 |
| 2018 | $2,735 | $153,500 | $0 | $0 |
| 2017 | $2,607 | $149,030 | $0 | $0 |
| 2016 | $2,450 | $144,690 | $0 | $0 |
| 2015 | $2,442 | $140,480 | $0 | $0 |
| 2014 | $2,410 | $136,390 | $0 | $0 |
Property History
| Date | Event | Price | List to Sale | Price per Sq Ft |
|---|---|---|---|---|
| 11/19/2025 11/19/25 | For Sale | $349,000 | -- | $281 / Sq Ft |
Purchase History
| Date | Type | Sale Price | Title Company |
|---|---|---|---|
| Warranty Deed | $255,000 | Fidelity Natl Title | |
| Bargain Sale Deed | $163,000 | First American Title | |
| Land Contract | $129,094 | None Available | |
| Warranty Deed | $128,000 | Fidelity Natl Title Co Of Or | |
| Special Warranty Deed | $201,431 | First American |
Mortgage History
| Date | Status | Loan Amount | Loan Type |
|---|---|---|---|
| Open | $220,000 | VA | |
| Previous Owner | $151,073 | Purchase Money Mortgage |
Source: Regional Multiple Listing Service (RMLS)
MLS Number: 605621181
APN: R2150495
- 10882 NE Red Wing 204 Way
- 10882 NE Red Wing Way Unit 204
- 10842 NE Red Wing Way Unit 203
- 10805 NE Red Wing Way Unit 202
- 10757 NE Red Wing Way Unit 201
- 10733 NE Red Wing Way Unit 101
- 10792 NE Gateway Place
- 342 NE Edgeway Dr
- 10775 NE Gateway Place
- 321 NE Edgeway Dr
- 10795 NE Gateway Place
- 10834 NE Holly St Unit 202
- 10664 NE Holly St Unit 102
- 10664 NE Holly St Unit 206
- 10804 NE Holly St Unit 303
- 10734 NE Holly St Unit 307
- 10654 NE Holly St Unit 307
- 10654 NE Holly St Unit 206
- 10552 NE Gateway St
- 312 NE 105th Ave
- 18380 NW Heritage Pkwy
- 230 SE Edgeway Dr
- 10664 NE Holly St Unit 102
- 10528 NE Gateway St
- 18300 NW Walker Rd
- 875 SW 185th Ave
- 1305 NE 105th Way
- 1020 SW 177th Terrace
- 9950 NE Gibbs Dr
- 1390 NE Compton Dr
- 18665 NE Eider Ct
- 545 SW 201st Ave
- 20056 SW Doma Ln
- 650 SW 201st Ave
- 16961 SW Cashew Way
- 1250 NE Compton Dr
- 10533 NE Avery Way
- 1345 SW 172nd Terrace
- 380 NW Gina Way
- 1000 SW 170th Ave Unit 202
