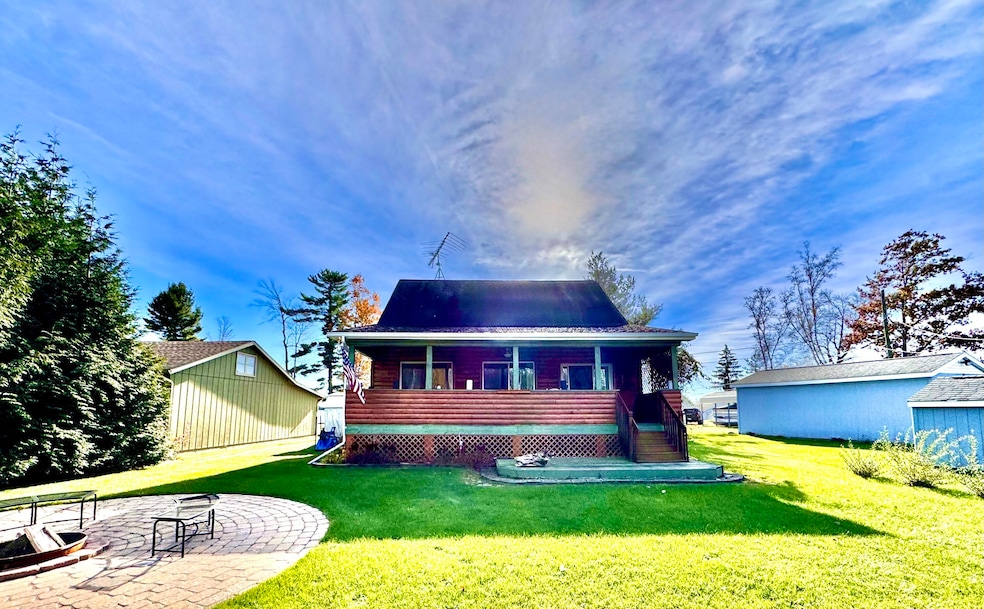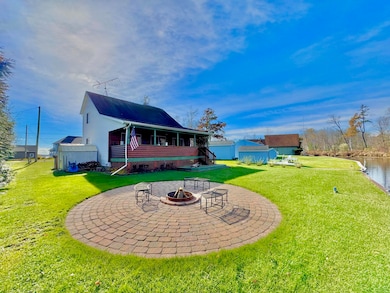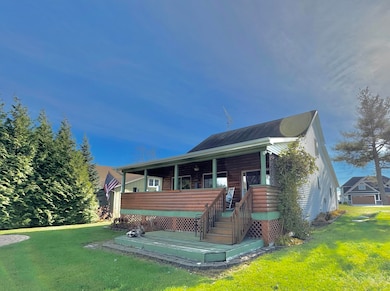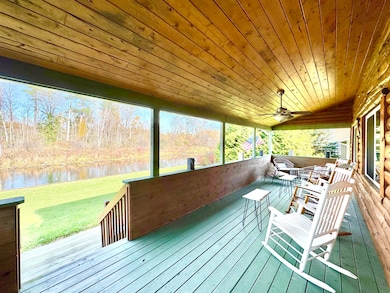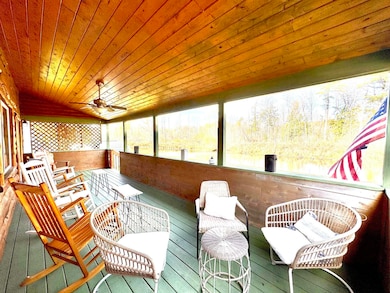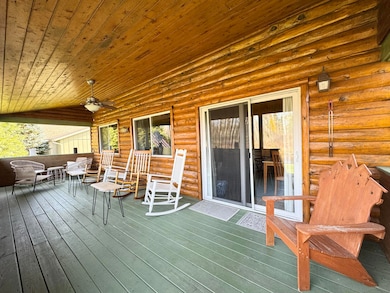Estimated payment $2,424/month
Highlights
- Lake Front
- Water Access
- Main Floor Primary Bedroom
- Docks
- Deck
- No HOA
About This Home
Unwind with your morning coffee on the back porch as you take in peaceful channel views and watch eagles, deer, and other wildlife wander by. This classic Up North retreat offers 3 bedrooms and 2 bathrooms, tucked away on a quiet cul-de-sac in a welcoming and active Chippewa Lake community. Enjoy direct water access step onto your boat from your private dock and take a short cruise to the 800-acre, all-sports Chippewa Lake. Inside the home features a main-floor primary bedroom, a beautifully crafted hickory kitchen with Brazilian clear coat finish, a spacious pantry, tongue and groove cathedral ceilings, and expansive windows that fill the space with warm natural light. Gather outdoors around the newly installed brick-paver fire ring for s'mores under Northern Michigan's star-filled skies. Recent upgrades include new washer and dryer, a propane heater added to the attached garage, garbage disposal, installed water softener, new landscaping and fresh paint throughout. The home is being sold furnished so this charming getaway is ready for immediate relaxation, exploring, and enjoying lake living at its best.
Property Details
Property Type
- Other
Est. Annual Taxes
- $6,336
Year Built
- Built in 2000
Lot Details
- Lot Dimensions are 68x126x66x149
- Lake Front
- Landscaped
- Garden
Home Design
- Slab Foundation
- Frame Construction
Interior Spaces
- 1,135 Sq Ft Home
- 2-Story Property
- Living Room
- Dining Room
Kitchen
- Oven or Range
- Microwave
Bedrooms and Bathrooms
- 3 Bedrooms
- Primary Bedroom on Main
- 2 Full Bathrooms
Laundry
- Laundry on main level
- Dryer
- Washer
Parking
- 2 Car Attached Garage
- Heated Garage
Outdoor Features
- Water Access
- Docks
- Deck
- Shed
Schools
- Chippewa Hills High School
Utilities
- Forced Air Heating System
- Water Softener
- Cable TV Available
Community Details
- No Home Owners Association
- West Chippewa Park Subdivision
Listing and Financial Details
- Assessor Parcel Number 03 052 010 000
- Tax Block SEC 20 T16N R08W
Map
Home Values in the Area
Average Home Value in this Area
Tax History
| Year | Tax Paid | Tax Assessment Tax Assessment Total Assessment is a certain percentage of the fair market value that is determined by local assessors to be the total taxable value of land and additions on the property. | Land | Improvement |
|---|---|---|---|---|
| 2025 | $6,336 | $123,400 | $0 | $0 |
| 2024 | -- | $129,900 | $0 | $0 |
| 2023 | -- | $107,500 | $0 | $0 |
| 2022 | $0 | $74,800 | $0 | $0 |
| 2021 | -- | $71,000 | $0 | $0 |
| 2020 | -- | -- | $0 | $0 |
| 2019 | -- | -- | $0 | $0 |
| 2018 | -- | -- | $0 | $0 |
| 2017 | -- | -- | $0 | $0 |
| 2016 | -- | -- | $0 | $0 |
| 2014 | -- | -- | $0 | $0 |
| 2013 | -- | -- | $0 | $0 |
Property History
| Date | Event | Price | List to Sale | Price per Sq Ft | Prior Sale |
|---|---|---|---|---|---|
| 11/26/2025 11/26/25 | For Sale | $359,000 | +19.7% | $316 / Sq Ft | |
| 08/07/2023 08/07/23 | Sold | $300,000 | -3.2% | $264 / Sq Ft | View Prior Sale |
| 07/07/2023 07/07/23 | Pending | -- | -- | -- | |
| 05/25/2023 05/25/23 | For Sale | $309,900 | -- | $273 / Sq Ft |
Source: Water Wonderland Board of REALTORS®
MLS Number: 201838132
- 19360 W Chippewa Dr
- 20128 Merrit Ave
- 19911 Maple St
- 20041 E Chippewa Dr
- 21641 Lake Dr
- 19419 Bullhead Lake Dr
- 19336 E Chippewa Dr
- 10606 Lake St
- 19157 W Chippewa Dr
- 9037 23 Mile Rd
- V/L 120th Ave
- 23094 Apache Trail
- 0 West Ave Unit 24046388
- VL Lot 811 Miramichi Dr
- 23042 Miramichi Dr
- 0000 Miramichi Dr
- 9846 Miramichi Dr
- 7137 Bello Vista Dr
- 9486 Miramichi Dr
- V/L Lot472 Wasco Trail
- 5347 Birch Island Dr
- 830 Country Way
- 815 Country Way
- 238 Baldwin St
- 310 Maple St Unit B
- 321 N Michigan Ave Unit 2
- 210 S Michigan Ave Unit B
- 217 Morrison St
- 311 Morrison St
- 19500 14 Mile Rd
- 830 Water Tower Rd
- 1101 Fuller Ave
- 14135 Bulldog Ln
- 20151 Gilbert Rd
- 9075 17 Mile Rd
- 6067 Shadowbrook Dr
- 2410 W Baseline Rd
- 2995 S Pine Ave
- 1810 Liberty Dr
- 728 W Spruce St
