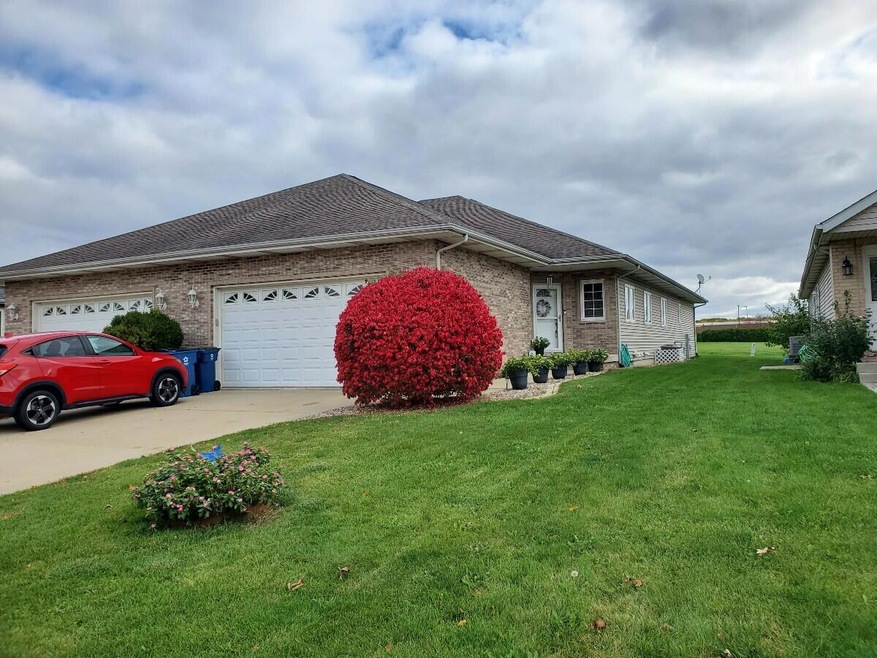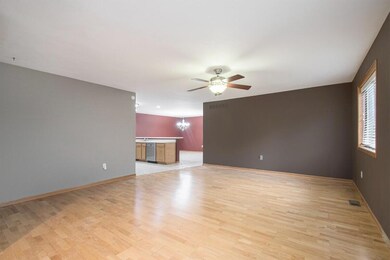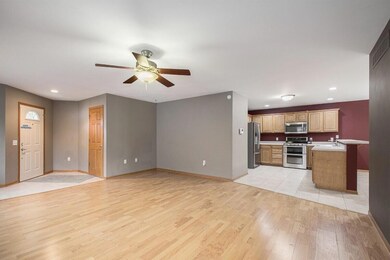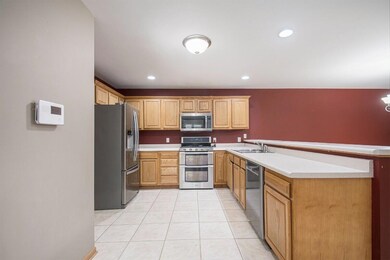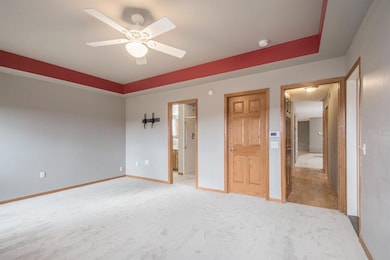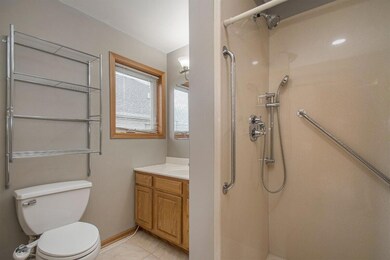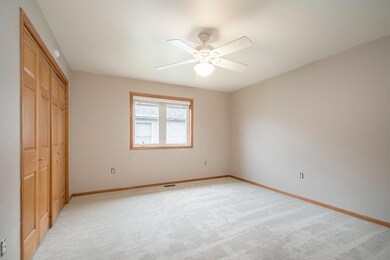
10875 Park St Crown Point, IN 46307
Highlights
- No HOA
- Neighborhood Views
- 2.5 Car Attached Garage
- Winfield Elementary School Rated A-
- Double Oven
- 1-Story Property
About This Home
As of May 2024Delightful open-concept ranch-style townhome, a block off downtown Winfield. The main level includes a living room that opens to the spacious kitchen & dining area. Enjoy 3 large bedrooms on the main level & three bathrooms. The master features a Trey ceiling, master bath w a "zero entry shower", walk-in closet, & exit to a private rear patio. The finished bsmt includes a 4th large bedroom and a 5th office, or guest room(w.o egress). A new bsmt full bath was just added. There's a huge great room with lots of room for entertaining. The kitchen features lots of cabinets and drawers, ample counter space with a large breakfast bar, and two big pantries. Appliances include a large 27cf fridge/freezer, gas range with double oven, microwave, & dishwasher. Laundry w new washer & gas dryer. Includes a high-efficiency finance, water heater, and A/C unit (new in 2021). With a 22 x 26" fully finished double garage. In a safe, low-crime area, part of the Crown Point schools. NO HOA FEES.
Last Agent to Sell the Property
Paradigm Realty Solutions, LLC License #RB14030173 Listed on: 03/16/2024
Townhouse Details
Home Type
- Townhome
Est. Annual Taxes
- $3,351
Year Built
- Built in 2002
Lot Details
- 5,663 Sq Ft Lot
- Lot Dimensions are 161x37
- Landscaped
Parking
- 2.5 Car Attached Garage
Home Design
- Brick Foundation
Interior Spaces
- 1-Story Property
- Neighborhood Views
- Basement
Kitchen
- Double Oven
- Range Hood
- Dishwasher
- Disposal
Bedrooms and Bathrooms
- 5 Bedrooms
Utilities
- Forced Air Heating and Cooling System
- Satellite Dish
Community Details
- No Home Owners Association
- County Meadows Estates Subdivision
Listing and Financial Details
- Assessor Parcel Number 451705480026000047
Ownership History
Purchase Details
Home Financials for this Owner
Home Financials are based on the most recent Mortgage that was taken out on this home.Purchase Details
Home Financials for this Owner
Home Financials are based on the most recent Mortgage that was taken out on this home.Purchase Details
Home Financials for this Owner
Home Financials are based on the most recent Mortgage that was taken out on this home.Purchase Details
Similar Homes in Crown Point, IN
Home Values in the Area
Average Home Value in this Area
Purchase History
| Date | Type | Sale Price | Title Company |
|---|---|---|---|
| Warranty Deed | $339,980 | Meridian Title | |
| Personal Reps Deed | $295,000 | None Listed On Document | |
| Warranty Deed | -- | Community Title Co | |
| Interfamily Deed Transfer | -- | Ticor Mo |
Mortgage History
| Date | Status | Loan Amount | Loan Type |
|---|---|---|---|
| Open | $309,806 | VA | |
| Previous Owner | $221,250 | New Conventional | |
| Previous Owner | $215,541 | VA | |
| Previous Owner | $213,000 | VA | |
| Previous Owner | $154,289 | New Conventional |
Property History
| Date | Event | Price | Change | Sq Ft Price |
|---|---|---|---|---|
| 05/06/2024 05/06/24 | Sold | $339,980 | 0.0% | $99 / Sq Ft |
| 03/21/2024 03/21/24 | Pending | -- | -- | -- |
| 03/16/2024 03/16/24 | For Sale | $339,980 | +15.2% | $99 / Sq Ft |
| 11/28/2023 11/28/23 | Sold | $295,000 | -6.3% | $89 / Sq Ft |
| 11/08/2023 11/08/23 | Pending | -- | -- | -- |
| 10/18/2023 10/18/23 | Price Changed | $314,900 | -3.1% | $95 / Sq Ft |
| 09/26/2023 09/26/23 | For Sale | $324,900 | +52.5% | $98 / Sq Ft |
| 05/02/2017 05/02/17 | Sold | $213,000 | 0.0% | $64 / Sq Ft |
| 01/04/2017 01/04/17 | Pending | -- | -- | -- |
| 07/06/2016 07/06/16 | For Sale | $213,000 | -- | $64 / Sq Ft |
Tax History Compared to Growth
Tax History
| Year | Tax Paid | Tax Assessment Tax Assessment Total Assessment is a certain percentage of the fair market value that is determined by local assessors to be the total taxable value of land and additions on the property. | Land | Improvement |
|---|---|---|---|---|
| 2024 | $8,548 | $341,700 | $60,000 | $281,700 |
| 2023 | $3,306 | $316,600 | $40,000 | $276,600 |
| 2022 | $3,306 | $296,300 | $40,000 | $256,300 |
| 2021 | $3,059 | $274,600 | $32,500 | $242,100 |
| 2020 | $2,734 | $246,000 | $25,000 | $221,000 |
| 2019 | $2,458 | $225,200 | $27,600 | $197,600 |
| 2018 | $4,826 | $218,200 | $27,600 | $190,600 |
| 2017 | $2,407 | $215,900 | $27,600 | $188,300 |
| 2016 | $2,076 | $189,900 | $27,600 | $162,300 |
| 2014 | $1,760 | $175,700 | $27,600 | $148,100 |
| 2013 | $1,789 | $175,400 | $27,600 | $147,800 |
Agents Affiliated with this Home
-

Seller's Agent in 2024
Joshua Vida
Paradigm Realty Solutions, LLC
(574) 626-8432
3 in this area
764 Total Sales
-

Buyer's Agent in 2024
Jason Moon
Trueblood Real Estate, LLC
(219) 775-0869
9 in this area
625 Total Sales
-

Seller's Agent in 2023
David Taylor
McColly Real Estate
(219) 306-7812
51 in this area
305 Total Sales
-

Seller Co-Listing Agent in 2023
Sofia Espinoza
McColly Real Estate
(219) 779-4128
18 in this area
107 Total Sales
Map
Source: Northwest Indiana Association of REALTORS®
MLS Number: 800891
APN: 45-17-05-480-026.000-047
- 10838 Pike St
- 7851 E 108th Ave
- 10785 Pike St
- 7854 E 108th Ave
- 7342 Brookhaven Dr
- 10677 Keystone Ln
- 10636 Keystone Ln
- 11790 Perry St
- 7615 E 111th Ln
- 7501 E 111th Ln Unit 61
- 10578 Ontario Dr
- 10475 Price St
- 6889 E 109th Ave
- 10501 Ontario Dr
- 3764 Kingsway Dr
- 7386 E 116th Place
- 6800 E 109th Ave
- 7566 103rd Dr
- 11132 Deer Creek Dr
- 0-Approx E 109th Ave
