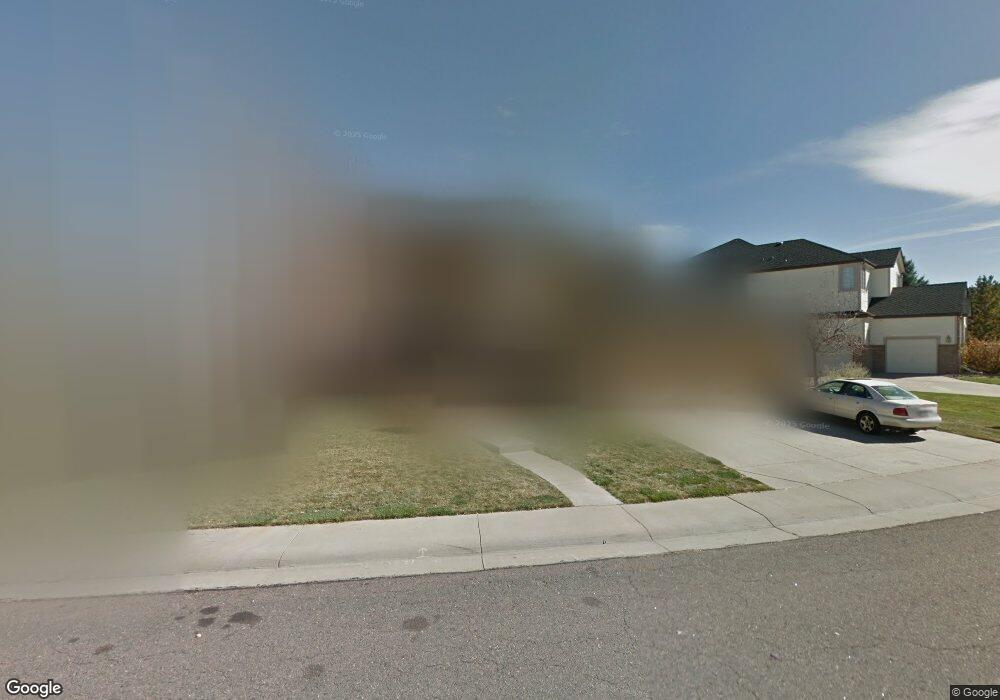10876 Bobcat Terrace Lone Tree, CO 80124
Southridge NeighborhoodEstimated Value: $1,258,000 - $1,258,494
6
Beds
5
Baths
5,170
Sq Ft
$243/Sq Ft
Est. Value
About This Home
This home is located at 10876 Bobcat Terrace, Lone Tree, CO 80124 and is currently estimated at $1,258,247, approximately $243 per square foot. 10876 Bobcat Terrace is a home located in Douglas County with nearby schools including Wildcat Mountain Elementary School, Rocky Heights Middle School, and Rock Canyon High School.
Ownership History
Date
Name
Owned For
Owner Type
Purchase Details
Closed on
Apr 8, 2022
Sold by
Bacheller Jeffrey R
Bought by
Mistry Rayomand
Current Estimated Value
Home Financials for this Owner
Home Financials are based on the most recent Mortgage that was taken out on this home.
Original Mortgage
$991,000
Outstanding Balance
$935,341
Interest Rate
4.72%
Mortgage Type
New Conventional
Estimated Equity
$322,906
Purchase Details
Closed on
Jul 11, 2013
Sold by
Hanson Chad J and Hanson Kimberly A
Bought by
Bacheller Jeffrey R and Bacheller Kortney K
Home Financials for this Owner
Home Financials are based on the most recent Mortgage that was taken out on this home.
Original Mortgage
$560,000
Interest Rate
3.83%
Mortgage Type
New Conventional
Purchase Details
Closed on
Oct 23, 2006
Sold by
Rojas Edward D and Rojas Magdalena J
Bought by
Hanson Chad J and Hanson Kimberly A
Home Financials for this Owner
Home Financials are based on the most recent Mortgage that was taken out on this home.
Original Mortgage
$442,000
Interest Rate
6.12%
Mortgage Type
Unknown
Purchase Details
Closed on
Mar 19, 1999
Sold by
Smith Cheryl A
Bought by
Rojas Edward D and Rojas Magdalena J
Home Financials for this Owner
Home Financials are based on the most recent Mortgage that was taken out on this home.
Original Mortgage
$321,600
Interest Rate
6.74%
Purchase Details
Closed on
Jun 23, 1997
Sold by
Falcon Homes At Wildcat Ridge Llc
Bought by
Smith Cheryl A
Home Financials for this Owner
Home Financials are based on the most recent Mortgage that was taken out on this home.
Original Mortgage
$299,264
Interest Rate
7.25%
Purchase Details
Closed on
May 26, 1995
Sold by
Falcon Homes Inc
Bought by
Falcon Homes At Wildcat Ridge Llc
Purchase Details
Closed on
Jul 19, 1994
Sold by
Intravest 320 Ltd
Bought by
Falcon Homes Inc
Create a Home Valuation Report for This Property
The Home Valuation Report is an in-depth analysis detailing your home's value as well as a comparison with similar homes in the area
Home Values in the Area
Average Home Value in this Area
Purchase History
| Date | Buyer | Sale Price | Title Company |
|---|---|---|---|
| Mistry Rayomand | $1,239,000 | None Listed On Document | |
| Bacheller Jeffrey R | $700,000 | Fidelity National Title Insu | |
| Hanson Chad J | $552,500 | Security Title | |
| Rojas Edward D | $402,000 | -- | |
| Smith Cheryl A | $374,081 | Land Title | |
| Falcon Homes At Wildcat Ridge Llc | -- | -- | |
| Falcon Homes Inc | $1,513,600 | -- |
Source: Public Records
Mortgage History
| Date | Status | Borrower | Loan Amount |
|---|---|---|---|
| Open | Mistry Rayomand | $991,000 | |
| Previous Owner | Bacheller Jeffrey R | $560,000 | |
| Previous Owner | Hanson Chad J | $442,000 | |
| Previous Owner | Rojas Edward D | $321,600 | |
| Previous Owner | Smith Cheryl A | $299,264 |
Source: Public Records
Tax History Compared to Growth
Tax History
| Year | Tax Paid | Tax Assessment Tax Assessment Total Assessment is a certain percentage of the fair market value that is determined by local assessors to be the total taxable value of land and additions on the property. | Land | Improvement |
|---|---|---|---|---|
| 2024 | $8,442 | $84,750 | $13,770 | $70,980 |
| 2023 | $8,520 | $84,750 | $13,770 | $70,980 |
| 2022 | $5,998 | $59,160 | $9,980 | $49,180 |
| 2021 | $6,231 | $59,160 | $9,980 | $49,180 |
| 2020 | $6,214 | $60,490 | $9,310 | $51,180 |
| 2019 | $6,234 | $60,490 | $9,310 | $51,180 |
| 2018 | $5,452 | $56,200 | $9,130 | $47,070 |
| 2017 | $5,530 | $56,200 | $9,130 | $47,070 |
| 2016 | $5,432 | $54,170 | $9,260 | $44,910 |
| 2015 | $2,767 | $54,170 | $9,260 | $44,910 |
| 2014 | $2,340 | $43,220 | $9,950 | $33,270 |
Source: Public Records
Map
Nearby Homes
- 11041 Puma Run
- 10722 Cougar Canyon
- 10557 Eby Cir
- 10660 Jewelberry Cir
- 10754 Towerbridge Cir
- 10557 Jaguar Dr
- 5300 Fullerton Ln
- 5639 Jaguar Way
- 10518 Tigers Eye
- 10445 Cheetah Winds
- 10439 Cheetah Winds
- 7053 Leopard Dr
- 11036 Glengate Cir
- 7093 Leopard Dr
- 10292 Nickolas Ave
- 10296 Lauren Ct
- 4821 Bluegate Dr
- 10547 Laurelglen Cir
- 10269 Fawnbrook Ct
- 10360 Tracewood Ct
- 10870 Bobcat Terrace
- 10888 Bobcat Terrace
- 10919 Puma Run
- 10864 Bobcat Terrace
- 10915 Puma Run
- 10875 Bobcat Terrace
- 10881 Bobcat Terrace
- 10869 Bobcat Terrace
- 10891 Bobcat Terrace
- 10858 Bobcat Terrace
- 10863 Bobcat Terrace
- 6136 Bobcat Bluff
- 10911 Puma Run
- 10899 Bobcat Terrace
- 10922 Puma Run
- 10918 Puma Run
- 10932 Puma Run
- 10857 Bobcat Terrace
- 6142 Puma Sands
- 6126 Bobcat Bluff
