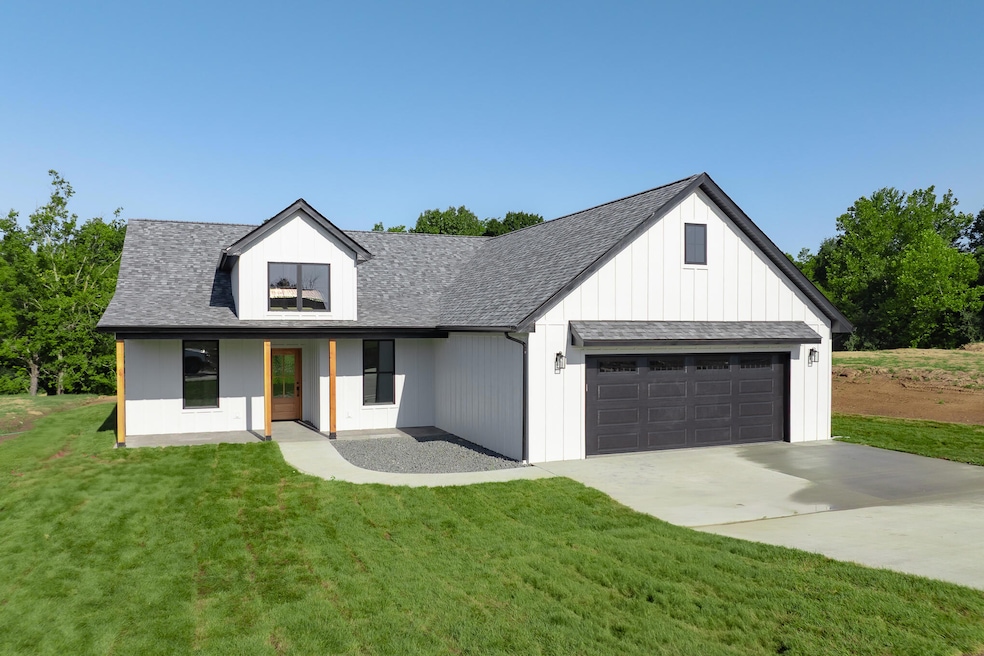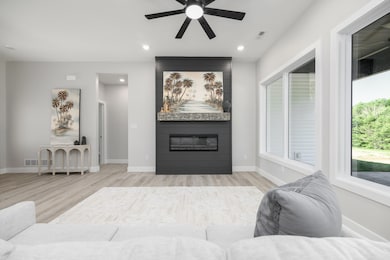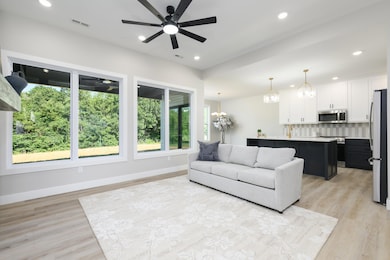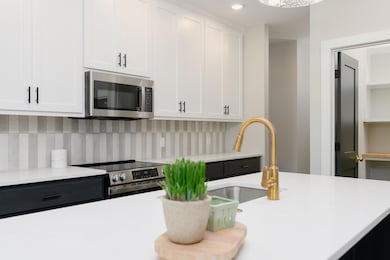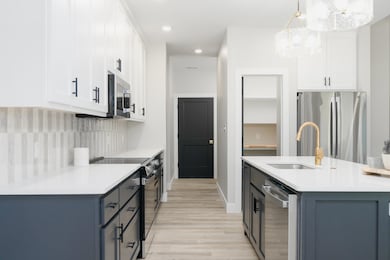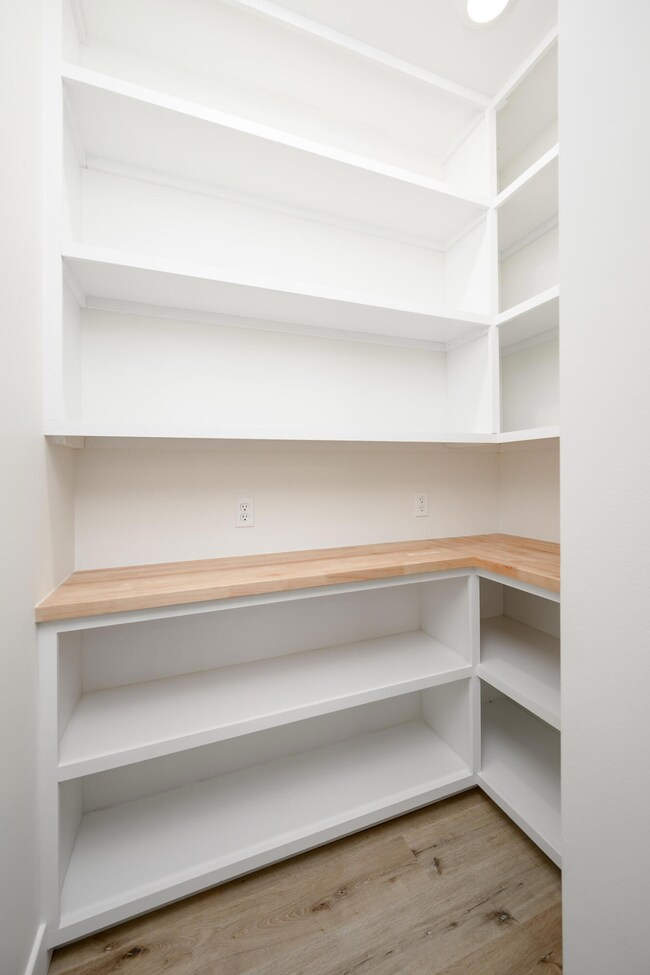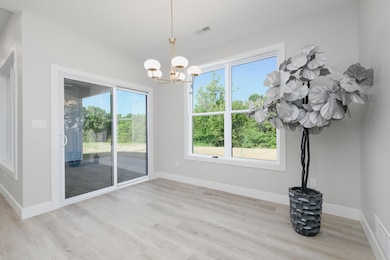10879 Country Aire Meadows Ct Holts Summit, MO 65043
Estimated payment $2,218/month
Total Views
13,826
4
Beds
2
Baths
1,722
Sq Ft
$203
Price per Sq Ft
Highlights
- Ranch Style House
- Covered Patio or Porch
- 2 Car Attached Garage
- Quartz Countertops
- Formal Dining Room
- Eat-In Kitchen
About This Home
This charming four-bedroom, two-bathroom home is situated on a partially wooded lot, offering a secluded setting and ample yard space for family activities. The back porch is perfect for grilling, barbecues, or quiet relaxation. Interior features include an electric fireplace, laminate vinyl floors, beautiful custom cabinets, a large walk-in shower, and numerous additional amenities, making this home an ideal choice.
Home Details
Home Type
- Single Family
Year Built
- Built in 2025
HOA Fees
- $21 Monthly HOA Fees
Parking
- 2 Car Attached Garage
- Garage Door Opener
Home Design
- Ranch Style House
- Traditional Architecture
- Concrete Foundation
- Slab Foundation
- Poured Concrete
- Architectural Shingle Roof
- Vinyl Construction Material
Interior Spaces
- 1,722 Sq Ft Home
- Paddle Fans
- Electric Fireplace
- Vinyl Clad Windows
- Living Room with Fireplace
- Formal Dining Room
- Fire and Smoke Detector
Kitchen
- Eat-In Kitchen
- Electric Range
- Dishwasher
- Kitchen Island
- Quartz Countertops
- Built-In or Custom Kitchen Cabinets
- Disposal
Flooring
- Tile
- Vinyl
Bedrooms and Bathrooms
- 4 Bedrooms
- Split Bedroom Floorplan
- Walk-In Closet
- Bathroom on Main Level
- 2 Full Bathrooms
- Bathtub with Shower
- Shower Only
Laundry
- Laundry on main level
- Washer and Dryer Hookup
Schools
- Callaway Hills - Jc Elementary School
- Lewis & Clark Middle School
- Jefferson City High School
Utilities
- Central Air
- Heating Available
- Municipal Utilities District Water
- Sewer District
Additional Features
- Covered Patio or Porch
- 0.4 Acre Lot
Community Details
- $250 Initiation Fee
- Built by Nisownger Homes, LLC
- Holts Summit Subdivision
Listing and Financial Details
- Home warranty included in the sale of the property
- Assessor Parcel Number 24-04.0-19.1-00-000-003.010
Map
Create a Home Valuation Report for This Property
The Home Valuation Report is an in-depth analysis detailing your home's value as well as a comparison with similar homes in the area
Home Values in the Area
Average Home Value in this Area
Property History
| Date | Event | Price | List to Sale | Price per Sq Ft |
|---|---|---|---|---|
| 10/20/2025 10/20/25 | Price Changed | $349,900 | -2.8% | $203 / Sq Ft |
| 09/30/2025 09/30/25 | Price Changed | $359,900 | -1.4% | $209 / Sq Ft |
| 08/28/2025 08/28/25 | Price Changed | $365,000 | -1.4% | $212 / Sq Ft |
| 07/21/2025 07/21/25 | For Sale | $370,230 | -- | $215 / Sq Ft |
Source: Columbia Board of REALTORS®
Source: Columbia Board of REALTORS®
MLS Number: 428542
Nearby Homes
- 10896 Country Aire Meadows Ct
- 10884 Country Aire Meadows Ct
- 2650 Eagle View Spur
- 2670 Eagle View Spur
- 2680 Eagle View Spur
- 10940 Eagle Lake Ln
- 10960 Eagle Lake Ln
- 10990 Eagle Lake Ln
- 10995 Eagle Lake Ln
- 10905 Eagle Lake Ln
- 10985 Eagle Lake Ln
- 10950 Eagle Lake Ln
- 10980 Eagle Lake Ln
- 10970 Eagle Lake Ln
- 54 Kirk Dr
- 56 Kirk Dr
- 63 Kirk Dr
- 55 Kirk Dr
- 64 Kirk Dr
- 65 Kirk Dr
- 1399 Autumn Ridge Dr
- 4220 State Road J
- 913 W High St Unit B
- 202 Lafayette St Unit 3
- 203 Riverview Dr
- 1103 E Mccarty St
- 1103 E Mccarty St
- 424 Cherry St
- 311 Benton St
- 418 Christopher Place Unit D
- 611 Cherry St
- 611 Cherry St
- 2700 Cherry Creek Ct
- 1006 Oak St Unit B
- 1111 Jefferson St Unit A
- 2111 Dalton Dr
- 839 Southwest Blvd
- 623 Woodlander Rd
- 920 Millbrook Dr
- 2309 Southridge Dr
