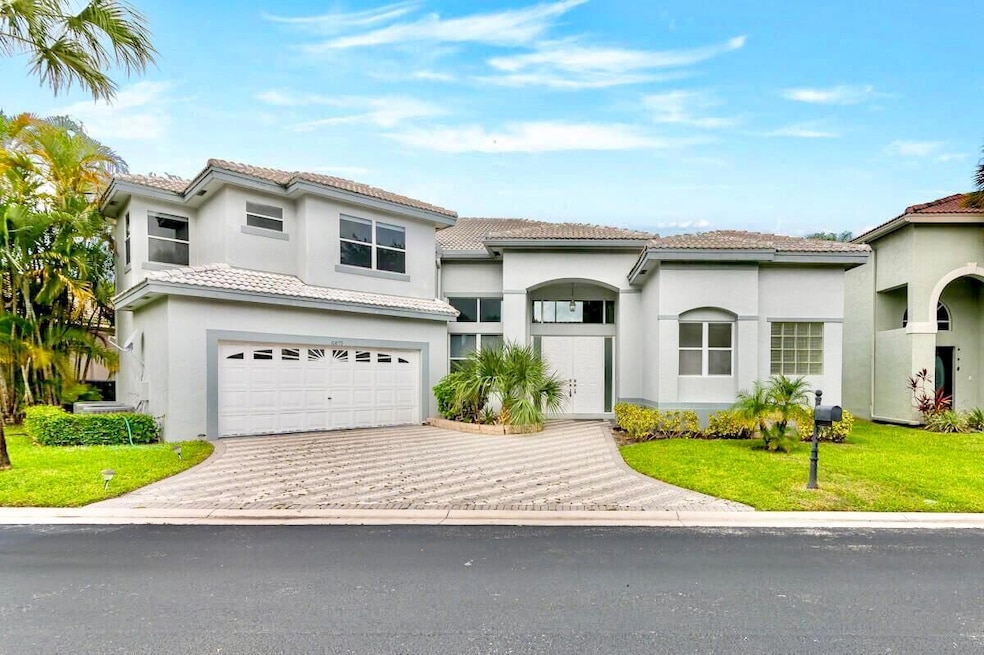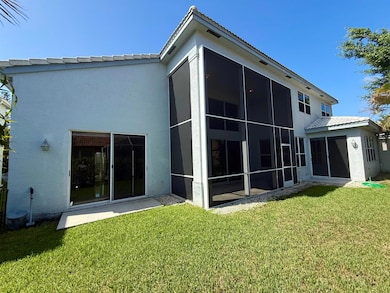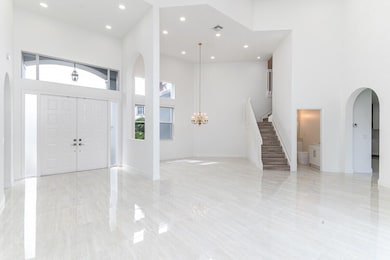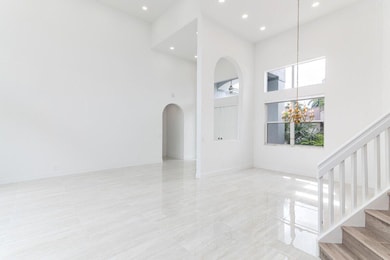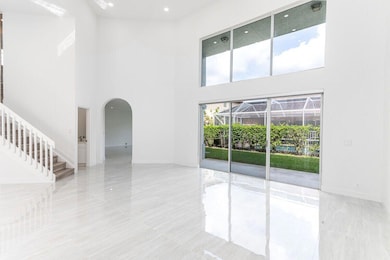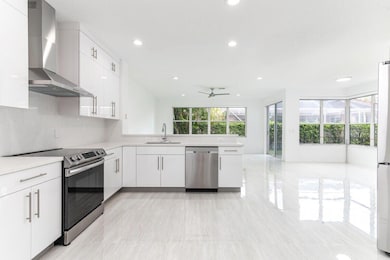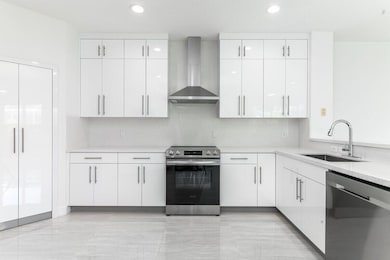10879 Handel Place Boca Raton, FL 33498
Mission Bay Neighborhood
5
Beds
3.5
Baths
3,042
Sq Ft
1994
Built
Highlights
- Clubhouse
- Roman Tub
- Sauna
- Sandpiper Shores Elementary School Rated A-
- Garden View
- High Ceiling
About This Home
Beautifully remodeled in 2021, light and bright, Stunning 5 Bedroom 3.5 Bathroom Home in Mission Bay! Custom Screened Patio, Master Suite downstairs. 4 Bedrooms + 2 Bathrooms upstairs. 1/2 bath down, Stainless Steel Appliances in a custom floor to ceiling Kitchen with Quartz countertops. 32x32 designer tiles on main floor, no carpet. Custom roll down blinds on all windows. High hats throughout. Semi Fenced Yard. This will not last! Landlord pays Lawn. Basic cable+6HBOs, Internet, & Sprinklers/Irrigation included per HOA. Pet friendly! (First, Last, Security)
Home Details
Home Type
- Single Family
Est. Annual Taxes
- $11,476
Year Built
- Built in 1994
Lot Details
- Fenced
- Sprinkler System
Parking
- 2 Car Attached Garage
- Garage Door Opener
- Driveway
Home Design
- Entry on the 1st floor
Interior Spaces
- 3,042 Sq Ft Home
- 2-Story Property
- Built-In Features
- High Ceiling
- Ceiling Fan
- Entrance Foyer
- Great Room
- Family Room
- Tile Flooring
- Garden Views
Kitchen
- Microwave
- Dishwasher
Bedrooms and Bathrooms
- 5 Bedrooms
- Split Bedroom Floorplan
- Closet Cabinetry
- Walk-In Closet
- Dual Sinks
- Roman Tub
- Separate Shower in Primary Bathroom
Laundry
- Laundry Room
- Dryer
- Washer
Outdoor Features
- Patio
Schools
- Sandpiper Shores Elementary School
- Loggers Run Community Middle School
- West Boca Raton High School
Utilities
- Forced Air Zoned Heating and Cooling System
- Electric Water Heater
Listing and Financial Details
- Property Available on 9/13/25
- Assessor Parcel Number 00414713140000810
Community Details
Overview
- Association fees include internet
- Sonata At Mission Bay Subdivision
Amenities
- Sauna
- Clubhouse
- Game Room
- Community Wi-Fi
Recreation
- Tennis Courts
- Community Basketball Court
- Pickleball Courts
- Community Pool
- Community Spa
- Park
- Recreational Area
- Trails
Pet Policy
- Pets Allowed
Security
- Security Guard
- Resident Manager or Management On Site
Map
Source: BeachesMLS
MLS Number: R11117967
APN: 00-41-47-13-14-000-0810
Nearby Homes
- 20139 S Key Dr
- 10738 Santa Rosa Dr
- 20209 Ocean Key Dr
- 20532 Sausalito Dr
- 10839 King Bay Dr
- 20017 Palm Island Dr
- 20508 Via Marisa
- 10454 Buena Ventura Dr
- 10933 Bal Harbor Dr
- 10922 Bal Harbor Dr
- 19923 Dinner Key Dr
- 11217 Island Lakes Ln
- 19574 Dinner Key Dr
- 11241 Island Lakes Ln
- 19916 Dinner Key Dr
- 19910 Dinner Key Dr
- 19635 Biscayne Bay Dr
- 10397 Camelback Ln
- 10470 Lake Vista Cir Unit 10470
- 10365 Buena Ventura Dr
- 20252 Ocean Key Dr
- 20513 Sausalito Dr
- 10849 Bal Harbor Dr
- 10489 Mateo Ct
- 10354 Mateo Ct
- 19910 Dinner Key Dr
- 10474 Lake Vista Cir
- 10459 Lake Vista Cir
- 10552 Santa Laguna Dr
- 11041 Harbour Springs Cir
- 10366 Buena Ventura Dr
- 11050 Harbour Springs Cir
- 20886 Avenel Run
- 20951 Chisolm Way
- 10574 Wheelhouse Cir
- 10204 Camelback Ln
- 19893 Golden Bridge Trail
- 10201 Via Hibiscus Unit 1
- 20950 Via Azalea Unit 4
- 20971 Via Azalea Unit 4
