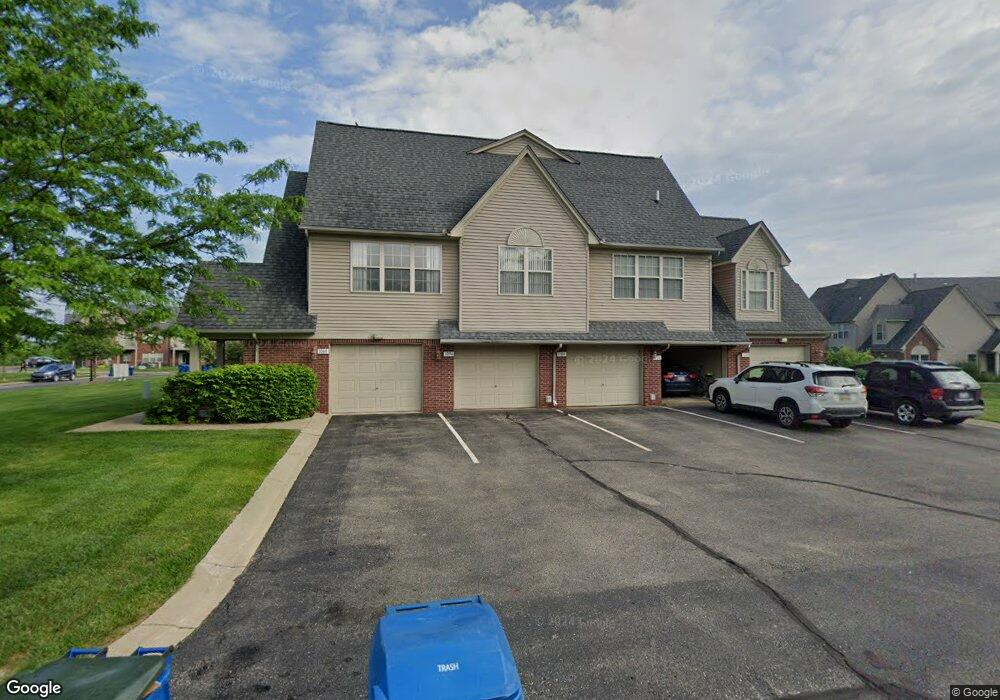1088 Addington Ln Unit 111 Ann Arbor, MI 48108
Estimated Value: $279,302 - $292,000
2
Beds
2
Baths
1,217
Sq Ft
$235/Sq Ft
Est. Value
About This Home
This home is located at 1088 Addington Ln Unit 111, Ann Arbor, MI 48108 and is currently estimated at $286,326, approximately $235 per square foot. 1088 Addington Ln Unit 111 is a home located in Washtenaw County with nearby schools including Carpenter Elementary School, Scarlett Middle School, and Huron High School.
Ownership History
Date
Name
Owned For
Owner Type
Purchase Details
Closed on
Sep 5, 2013
Sold by
Whalen Dale E W C and Whalen Thirza
Bought by
Rose David L
Current Estimated Value
Home Financials for this Owner
Home Financials are based on the most recent Mortgage that was taken out on this home.
Original Mortgage
$131,100
Outstanding Balance
$97,754
Interest Rate
4.38%
Mortgage Type
New Conventional
Estimated Equity
$188,572
Purchase Details
Closed on
Mar 29, 2005
Sold by
Woodside Meadows Condominiums Llc
Bought by
Whalen Dale E W C and Whalen Thirza
Home Financials for this Owner
Home Financials are based on the most recent Mortgage that was taken out on this home.
Original Mortgage
$114,800
Interest Rate
5.87%
Mortgage Type
Fannie Mae Freddie Mac
Create a Home Valuation Report for This Property
The Home Valuation Report is an in-depth analysis detailing your home's value as well as a comparison with similar homes in the area
Home Values in the Area
Average Home Value in this Area
Purchase History
| Date | Buyer | Sale Price | Title Company |
|---|---|---|---|
| Rose David L | $138,000 | Barristers Settlement & Titl | |
| Whalen Dale E W C | $143,520 | -- |
Source: Public Records
Mortgage History
| Date | Status | Borrower | Loan Amount |
|---|---|---|---|
| Open | Rose David L | $131,100 | |
| Previous Owner | Whalen Dale E W C | $114,800 |
Source: Public Records
Tax History Compared to Growth
Tax History
| Year | Tax Paid | Tax Assessment Tax Assessment Total Assessment is a certain percentage of the fair market value that is determined by local assessors to be the total taxable value of land and additions on the property. | Land | Improvement |
|---|---|---|---|---|
| 2025 | $4,460 | $129,895 | $0 | $0 |
| 2024 | $2,827 | $122,393 | $0 | $0 |
| 2023 | $2,696 | $114,000 | $0 | $0 |
| 2022 | $4,294 | $103,200 | $0 | $0 |
| 2021 | $4,168 | $96,800 | $0 | $0 |
| 2020 | $4,032 | $93,400 | $0 | $0 |
| 2019 | $3,819 | $87,100 | $87,100 | $0 |
| 2018 | $3,738 | $81,700 | $0 | $0 |
| 2017 | $3,589 | $79,500 | $0 | $0 |
| 2016 | $2,185 | $67,766 | $0 | $0 |
| 2015 | -- | $67,564 | $0 | $0 |
| 2014 | -- | $55,400 | $0 | $0 |
| 2013 | -- | $55,400 | $0 | $0 |
Source: Public Records
Map
Nearby Homes
- 1097 Addington Ln Unit 107
- 4805 Stone School Rd
- Mackinaw Plan at Geddes Vista - Preserve Collection
- Frankfort Plan at Geddes Vista - Preserve Collection
- Brantwood with Loft Plan at Geddes Vista - Preserve Collection
- Whittaker Plan at Geddes Vista - Preserve Collection
- Sanders Elite Plan at Geddes Vista - Towns Collection
- Sanders Plan at Geddes Vista - Towns Collection
- Howe Plan at Geddes Vista - Towns Collection
- Howe Elite Plan at Geddes Vista - Towns Collection
- 890 Avis Dr
- 2146 Stone School Cir Unit 14
- 3420 Sussex Ct
- 12 Trowbridge Ct
- Bowman Plan at Inglewood West - The Townes
- Ashton Plan at Inglewood West - The Townes
- Cascade Plan at Inglewood West - The Townes
- Bayport Plan at Inglewood West - Villas
- Abbeyville Plan at Inglewood West - Villas
- 5602 Corgi Dr
- 1112 Addington Ln Unit 114
- 1080 Addington Ln
- 1104 Addington Ln Unit 113
- 1096 Addington Ln
- 1120 Addington Ln Unit 119
- 1152 Addington Ln Unit 120
- 1136 Addington Ln Unit 117
- 1128 Addington Ln Unit 118
- 1144 Addington Ln Unit 116
- 1328 Addington Ln Unit 71
- 1320 Addington Lane-Bldg Unit 17
- 1320 Addington Lane-Bldg #17
- 1031 Addington Ln Unit 122
- 1023 Addington Ln Unit 123
- 1105 Addington Ln Unit 108
- 1352 Addington Ln Unit 74
- 1320 Addington Ln Unit 75
- 1320 Addington Ln Unit 17
- 1089 Addington Ln Unit 106
- 1344 Addington Ln Unit 73
