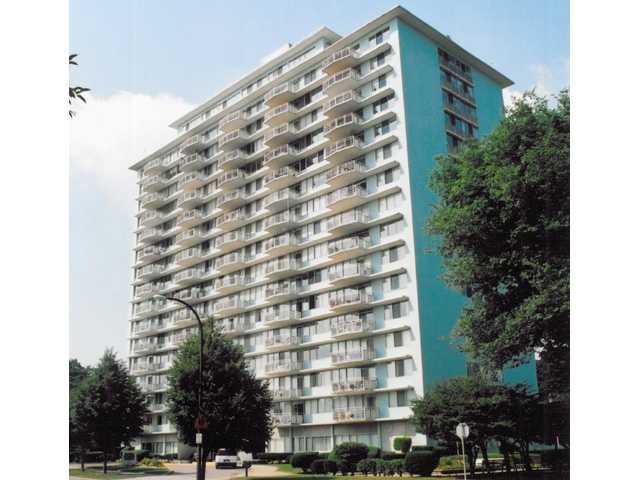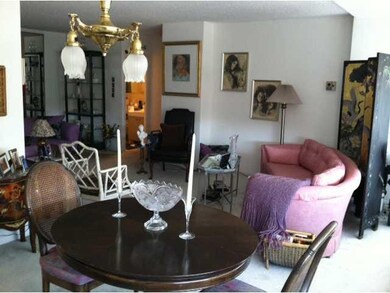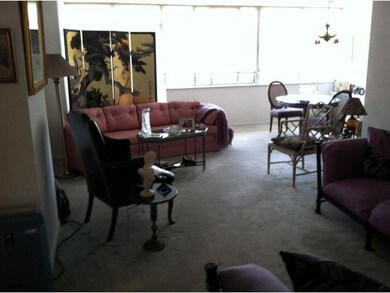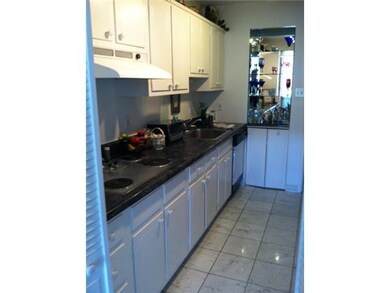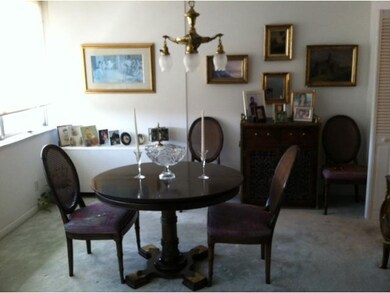
$142,900
- 1 Bed
- 1 Bath
- 795 Sq Ft
- 135 Charter Oaks Dr
- Unit 1
- Buffalo, NY
Welcome home to this beautiful 1st floor condo, located near shopping, dining, and UB in Amherst. Enter the sunny open concept living and dining area with LVP floors and lovely views of green space. The renovated kitchen features granite countertops, stainless appliances, and oak cabinetry. The spacious bedroom with ample closet space and new lighting is adjacent to the full bath. Step outside
Frank Zellner HUNT Real Estate Corporation
