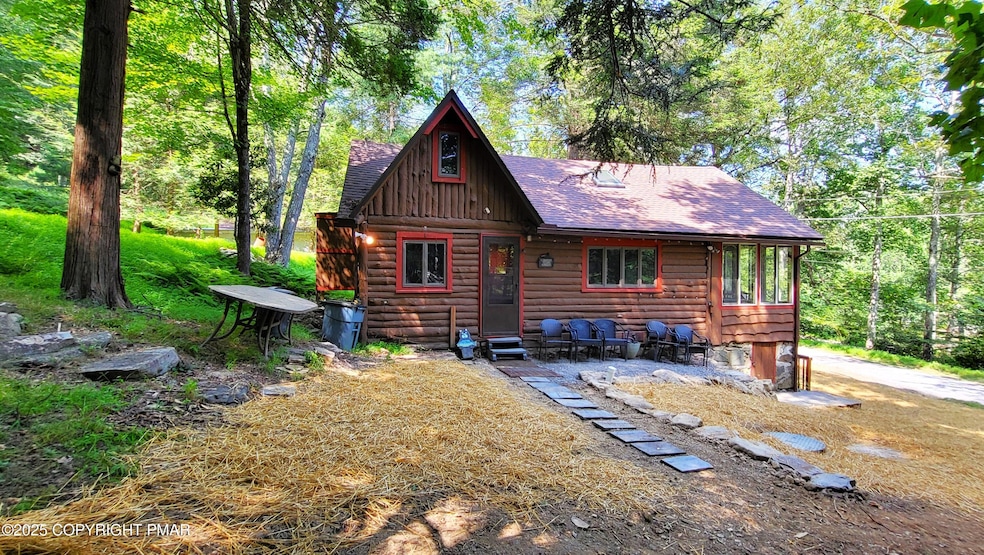
1088 Stony Creek Rd East Stroudsburg, PA 18302
Estimated payment $1,776/month
Highlights
- Public Water Access
- View of Trees or Woods
- Wooded Lot
- Fishing
- Deck
- Wood Flooring
About This Home
🏡 Back on the Market with a Brand-New Septic!
Charming Log Cabin Retreat by the Creek 🌲
1088 Stony Creek Rd, East Stroudsburg, PA 18302
🛏 3 Bedrooms | 🛁 1 Full Bath | 🌿 Nature Views | 🎣 Creekside Adventure
Step into the heart of the Poconos with this enchanting log cabin nestled among tall trees and the calming rhythm of Bush Kill Creek. Whether you're seeking a peaceful primary home, a weekend escape, or an investment property, this 3-bedroom, 1-bath retreat offers timeless rustic charm and fresh updates — including a brand-new septic system for worry-free living.
Inside, you'll find exposed wood beams, soaring vaulted ceilings, and a cozy stone-accented fireplace. The open loft with skylights adds extra sleeping space or a creative nook. The recently renovated bathroom features natural wood finishes, a walk-in shower, and stylish fixtures for a modern yet earthy touch.
Unwind on the screened-in porch, perfect for enjoying the surrounding forest in any weather — free of bugs, full of birdsong. Across the quiet country road lies Bush Kill Creek, ideal for fishing, kayaking, or peaceful walks along the water.
🪵 Highlights:
• Open-concept living with vaulted ceilings
• Updated kitchen with gas stove
• Spacious loft with flexible sleeping or office space
• Year-round access on a quiet, maintained gravel road
• Immersed in nature yet close to hiking, lakes, and town conveniences
The forest is your backyard, and the creek is your front-row view to nature's beauty.
🌲 Your Pocono hideaway awaits — come see it today!
Home Details
Home Type
- Single Family
Est. Annual Taxes
- $3,031
Year Built
- Built in 1902
Lot Details
- 8,276 Sq Ft Lot
- The property's road front is unimproved
- Creek or Stream
- Cleared Lot
- Wooded Lot
- Property is zoned R-3
Property Views
- Woods
- Forest
- Rural
Home Design
- Log Cabin
- Asphalt Roof
- Log Siding
Interior Spaces
- 780 Sq Ft Home
- 1-Story Property
- Furnished
- Woodwork
- Ceiling Fan
- Insulated Windows
- Living Room with Fireplace
- Bonus Room
- Wood Flooring
- Crawl Space
- Storm Doors
Kitchen
- Electric Range
- Microwave
Bedrooms and Bathrooms
- 3 Bedrooms
- 1 Full Bathroom
- Primary bathroom on main floor
Parking
- Driveway
- 3 Open Parking Spaces
- Off-Street Parking
Eco-Friendly Details
- Green Features
Outdoor Features
- Public Water Access
- Property is near a beach
- Deck
- Enclosed Patio or Porch
- Fire Pit
Utilities
- Humidity Control
- Window Unit Cooling System
- Heating System Uses Oil
- Pellet Stove burns compressed wood to generate heat
- Baseboard Heating
- Well
- Water Heater
- On Site Septic
Listing and Financial Details
- Assessor Parcel Number 09.4.1.24
- $84 per year additional tax assessments
Community Details
Overview
- No Home Owners Association
Recreation
- Fishing
Map
Home Values in the Area
Average Home Value in this Area
Tax History
| Year | Tax Paid | Tax Assessment Tax Assessment Total Assessment is a certain percentage of the fair market value that is determined by local assessors to be the total taxable value of land and additions on the property. | Land | Improvement |
|---|---|---|---|---|
| 2025 | $627 | $76,990 | $16,280 | $60,710 |
| 2024 | $525 | $76,990 | $16,280 | $60,710 |
| 2023 | $2,767 | $76,990 | $16,280 | $60,710 |
| 2022 | $2,804 | $76,990 | $16,280 | $60,710 |
| 2021 | $2,761 | $76,990 | $16,280 | $60,710 |
| 2020 | $2,804 | $76,990 | $16,280 | $60,710 |
| 2019 | $3,035 | $14,470 | $7,880 | $6,590 |
| 2018 | $3,035 | $14,470 | $7,880 | $6,590 |
| 2017 | $3,035 | $14,470 | $7,880 | $6,590 |
| 2016 | $3,035 | $14,470 | $7,880 | $6,590 |
| 2015 | -- | $14,470 | $7,880 | $6,590 |
| 2014 | -- | $14,470 | $7,880 | $6,590 |
Property History
| Date | Event | Price | Change | Sq Ft Price |
|---|---|---|---|---|
| 07/29/2025 07/29/25 | Pending | -- | -- | -- |
| 07/24/2025 07/24/25 | For Sale | $280,000 | 0.0% | $359 / Sq Ft |
| 06/24/2025 06/24/25 | Pending | -- | -- | -- |
| 05/21/2025 05/21/25 | For Sale | $280,000 | -- | $359 / Sq Ft |
Purchase History
| Date | Type | Sale Price | Title Company |
|---|---|---|---|
| Deed | $155,000 | None Available | |
| Interfamily Deed Transfer | -- | Lsi | |
| Deed | $99,000 | None Available | |
| Interfamily Deed Transfer | -- | None Available |
Mortgage History
| Date | Status | Loan Amount | Loan Type |
|---|---|---|---|
| Previous Owner | $79,200 | New Conventional |
Similar Homes in East Stroudsburg, PA
Source: Pocono Mountains Association of REALTORS®
MLS Number: PM-132376
APN: 09.4.1.24
- 0 Stony Creek Rd Unit 758122
- 619 Clubhouse Dr
- 205 Falling View Ct
- Lot 24 Clubhouse Dr 24 Dr
- 16 Norman Dr
- 106 Circle Ct
- 86 Hull Rd
- 235 Scenic Dr
- 0 Stony Hollow Cir Unit 746531
- 2406 Woodcrest Dr
- 2414 Woodcrest Dr
- Lot 180 Stony Hollow Cir
- 88 Beaver Ln
- 228 Kahkout Mountain Cir Mountain
- 233 Edward Smith Blvd
- 9 Valley View Cir
- 336 Clubhouse Dr
- 3515 Acorn Cir
- 96 Rim Rd
- 6190 Kansa Rd






