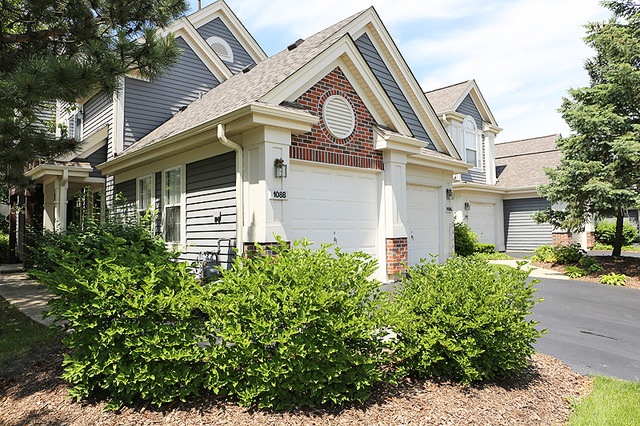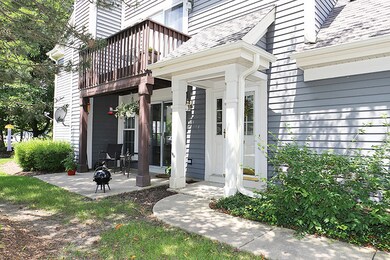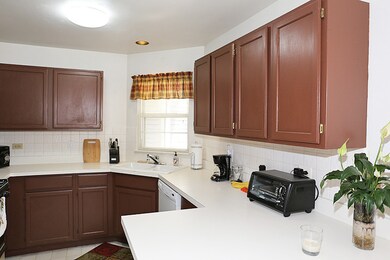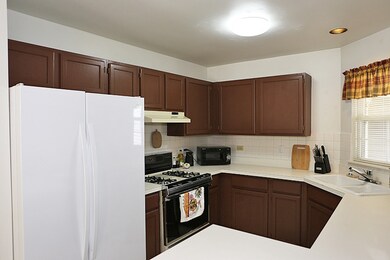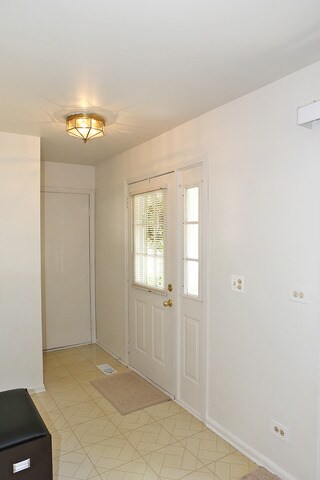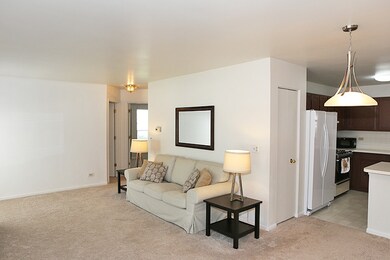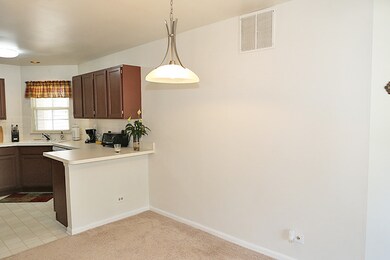
1088 Talbots Ln Unit 1088 Elk Grove Village, IL 60007
Elk Grove Village East NeighborhoodHighlights
- Main Floor Bedroom
- End Unit
- Walk-In Pantry
- Elk Grove High School Rated A
- Corner Lot
- Attached Garage
About This Home
As of December 2024Immaculate! Nice light and bright Ranch unit with NO stairs! Freshly painted. New carpeting throughout. Fully Applianced. Dining area off of the kitchen. Kitchen does have a pantry closet. Master bedroom has walk in closet plus a 2nd closet and separate dressing counter. Laundry/utility room is right off of the garage, with full size washer and dryer and extra storage space. Master bedroom and second bedroom share huge master bath with tub and separate shower. One car attached garage with direct access in to the home. Large concrete patio which is great for just sitting or for grilling. Walking distance to park. District 59 and 214 schools. Close to expressways and minutes to Woodfield. Furnace, air conditioner, refrigerator and dishwasher, roof, siding & gutters all have been replaced. Basic cable included.
Last Agent to Sell the Property
N. W. Village Realty, Inc. License #475133807 Listed on: 06/11/2016
Last Buyer's Agent
Mike Dybas
RE/MAX Suburban

Property Details
Home Type
- Condominium
Est. Annual Taxes
- $1,450
Year Built
- 1991
Lot Details
- End Unit
- Southern Exposure
- East or West Exposure
HOA Fees
- $211 per month
Parking
- Attached Garage
- Garage Transmitter
- Garage Door Opener
- Driveway
- Parking Included in Price
- Garage Is Owned
Home Design
- Brick Exterior Construction
- Slab Foundation
- Asphalt Shingled Roof
- Vinyl Siding
Kitchen
- Breakfast Bar
- Walk-In Pantry
- Oven or Range
- Dishwasher
- Disposal
Bedrooms and Bathrooms
- Main Floor Bedroom
- Primary Bathroom is a Full Bathroom
- Separate Shower
Laundry
- Laundry on main level
- Dryer
- Washer
Utilities
- Forced Air Heating and Cooling System
- Heating System Uses Gas
- Lake Michigan Water
- Cable TV Available
Additional Features
- Entrance Foyer
- Patio
Community Details
- Pets Allowed
Ownership History
Purchase Details
Home Financials for this Owner
Home Financials are based on the most recent Mortgage that was taken out on this home.Purchase Details
Home Financials for this Owner
Home Financials are based on the most recent Mortgage that was taken out on this home.Purchase Details
Home Financials for this Owner
Home Financials are based on the most recent Mortgage that was taken out on this home.Purchase Details
Purchase Details
Purchase Details
Similar Homes in Elk Grove Village, IL
Home Values in the Area
Average Home Value in this Area
Purchase History
| Date | Type | Sale Price | Title Company |
|---|---|---|---|
| Warranty Deed | $278,000 | Acuity Title | |
| Warranty Deed | $278,000 | Acuity Title | |
| Warranty Deed | $165,000 | Chicago Title | |
| Deed | $165,000 | Attorney | |
| Interfamily Deed Transfer | -- | None Available | |
| Deed | $185,000 | Agtf Inc | |
| Warranty Deed | $123,500 | -- |
Mortgage History
| Date | Status | Loan Amount | Loan Type |
|---|---|---|---|
| Open | $178,000 | New Conventional | |
| Closed | $178,000 | New Conventional | |
| Previous Owner | $160,000 | Credit Line Revolving |
Property History
| Date | Event | Price | Change | Sq Ft Price |
|---|---|---|---|---|
| 12/13/2024 12/13/24 | Sold | $278,000 | +11.2% | $281 / Sq Ft |
| 11/16/2024 11/16/24 | Pending | -- | -- | -- |
| 11/12/2024 11/12/24 | For Sale | $249,900 | +51.5% | $252 / Sq Ft |
| 09/27/2016 09/27/16 | Sold | $165,000 | -4.6% | $167 / Sq Ft |
| 08/31/2016 08/31/16 | Pending | -- | -- | -- |
| 07/15/2016 07/15/16 | Price Changed | $172,900 | -1.1% | $175 / Sq Ft |
| 06/11/2016 06/11/16 | For Sale | $174,900 | +6.0% | $177 / Sq Ft |
| 11/09/2015 11/09/15 | Sold | $165,000 | -2.9% | -- |
| 10/16/2015 10/16/15 | Pending | -- | -- | -- |
| 10/12/2015 10/12/15 | For Sale | $169,900 | -- | -- |
Tax History Compared to Growth
Tax History
| Year | Tax Paid | Tax Assessment Tax Assessment Total Assessment is a certain percentage of the fair market value that is determined by local assessors to be the total taxable value of land and additions on the property. | Land | Improvement |
|---|---|---|---|---|
| 2024 | $1,450 | $16,940 | $2,076 | $14,864 |
| 2023 | $1,439 | $16,940 | $2,076 | $14,864 |
| 2022 | $1,439 | $16,940 | $2,076 | $14,864 |
| 2021 | $1,407 | $11,729 | $1,282 | $10,447 |
| 2020 | $1,293 | $11,729 | $1,282 | $10,447 |
| 2019 | $1,301 | $13,129 | $1,282 | $11,847 |
| 2018 | $1,734 | $13,193 | $1,099 | $12,094 |
| 2017 | $1,247 | $13,193 | $1,099 | $12,094 |
| 2016 | $2,267 | $13,193 | $1,099 | $12,094 |
| 2015 | $3,378 | $12,615 | $977 | $11,638 |
| 2014 | $1,416 | $12,615 | $977 | $11,638 |
| 2013 | $1,417 | $12,615 | $977 | $11,638 |
Agents Affiliated with this Home
-

Seller's Agent in 2024
Tim Sotis
RE/MAX
(630) 669-9901
1 in this area
202 Total Sales
-

Seller Co-Listing Agent in 2024
Natalie Kofie
RE/MAX
(630) 965-5709
1 in this area
34 Total Sales
-

Buyer's Agent in 2024
Gary Christensen
N. W. Village Realty, Inc.
(224) 305-0168
65 in this area
176 Total Sales
-
M
Buyer's Agent in 2016
Mike Dybas
RE/MAX Suburban
-

Seller's Agent in 2015
Mary Hager
Coldwell Banker Realty
(847) 778-9821
1 in this area
30 Total Sales
Map
Source: Midwest Real Estate Data (MRED)
MLS Number: MRD09255011
APN: 08-31-404-007-1074
- 983 Mayfair Ct Unit 104714
- 639 Clover Hill Ln
- 1266 Old Mill Ln Unit 684
- 1297 Old Mill Ln Unit 534
- 1100 Leicester Rd
- 538 Northport Dr
- 352 Bay Dr
- 258 Bay Dr
- 1398 Berkenshire Ln
- 1130 Westminster Ln
- 905 Huntington Dr Unit 40120
- 236 Brighton Rd
- 215 Brighton Rd
- 221 Yarmouth Rd
- 235 Parkchester Rd
- 540 Biesterfield Rd Unit B213
- 815 Leicester Rd Unit A211
- 898 Wellington Ave Unit 202
- 898 Wellington Ave Unit 218
- 898 Wellington Ave Unit 310
