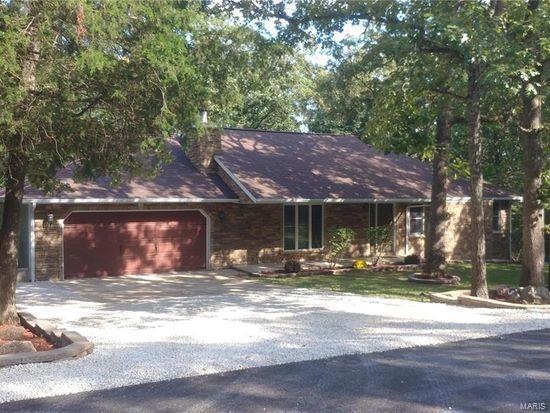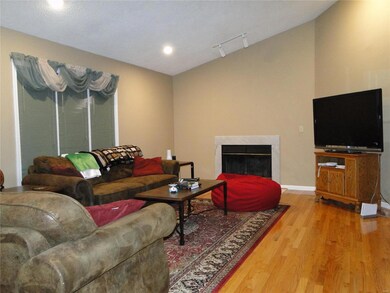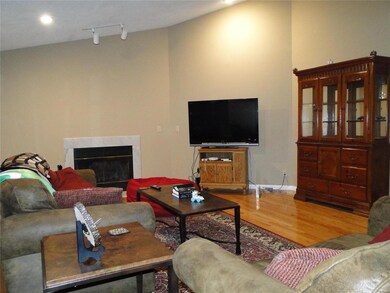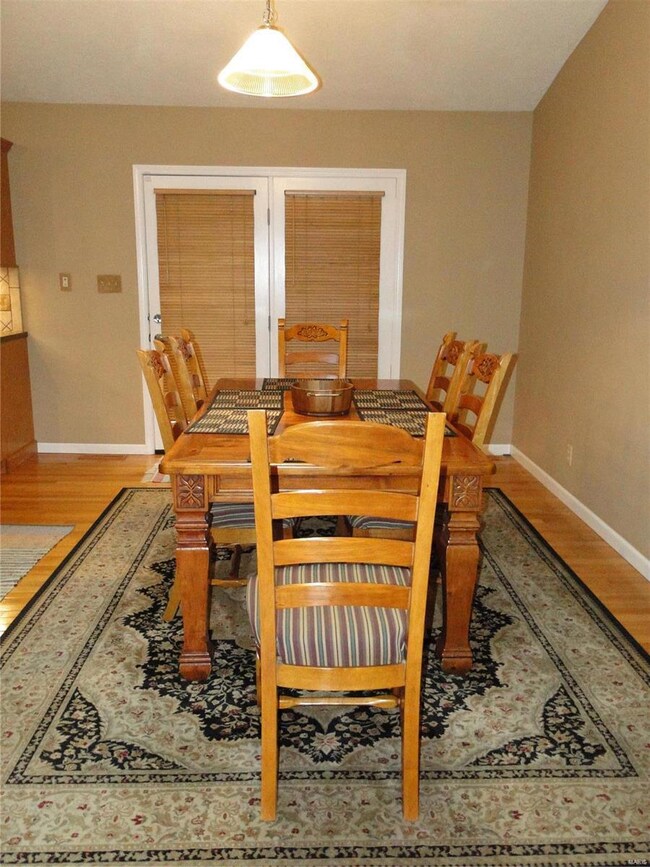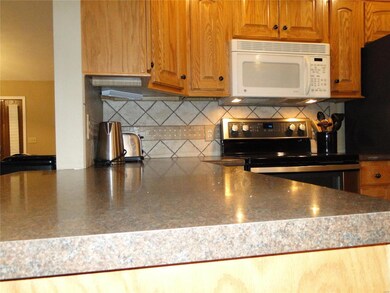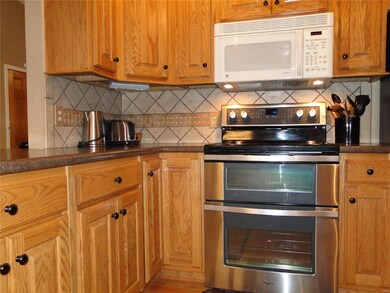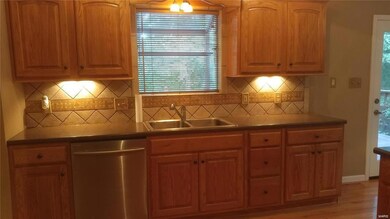
Highlights
- Spa
- Deck
- Ranch Style House
- 1.44 Acre Lot
- Wooded Lot
- Corner Lot
About This Home
As of July 2021Lovely 4 Bedroom Home on Over an Acre Lot Outside Rolla City Limits. Home sits on a Quiet Street with a Private and Serene Setting. Living Room is Spacious with Beautiful Wood Floors and a Vaulted Ceiling that flows into the Dining Room. Kitchen offers nice Cabinets with a pantry and Super Cute Atrium Window. Downstairs presents a potential Second Living Area with a Bedroom, Full Bathroom, and Family Room/Recreational Area with a wet bar in place. Perfect for visitors, mother in-law area, or a hang out spot. Back Deck is very Large and provides a great gathering spot. Hot Tub over looks the Back Yard, ideal for a night of relaxation. Screened in Patio makes a wonderful spot to sip your Coffee while enjoying the Summer mornings. This home extends Lots of Space with a Great Location. Come see all this Property has to Offer!
Last Agent to Sell the Property
Williams Real Property, LLC License #1999127370 Listed on: 05/28/2021
Home Details
Home Type
- Single Family
Est. Annual Taxes
- $1,985
Year Built
- Built in 1991
Lot Details
- 1.44 Acre Lot
- Corner Lot
- Wooded Lot
Parking
- 2 Car Attached Garage
Home Design
- Ranch Style House
- Traditional Architecture
- Frame Construction
Interior Spaces
- Wood Burning Fireplace
- Living Room with Fireplace
- Formal Dining Room
- Screened Porch
- Utility Room
Kitchen
- Electric Oven or Range
- Microwave
- Dishwasher
- Wine Cooler
Bedrooms and Bathrooms
- 4 Bedrooms | 3 Main Level Bedrooms
- 3 Full Bathrooms
Basement
- Walk-Out Basement
- Bedroom in Basement
- Finished Basement Bathroom
Outdoor Features
- Spa
- Deck
- Outbuilding
Schools
- Harry S. Truman Elem. Elementary School
- Rolla Middle School
- Rolla Sr. High School
Utilities
- Forced Air Heating and Cooling System
- Propane Water Heater
- Water Softener is Owned
- Septic System
Community Details
- Recreational Area
Listing and Financial Details
- Assessor Parcel Number 71-10-3.2-06-022-003-002.000
Ownership History
Purchase Details
Home Financials for this Owner
Home Financials are based on the most recent Mortgage that was taken out on this home.Similar Homes in Rolla, MO
Home Values in the Area
Average Home Value in this Area
Purchase History
| Date | Type | Sale Price | Title Company |
|---|---|---|---|
| Grant Deed | $209,300 | -- |
Property History
| Date | Event | Price | Change | Sq Ft Price |
|---|---|---|---|---|
| 07/12/2021 07/12/21 | Sold | -- | -- | -- |
| 05/28/2021 05/28/21 | For Sale | $259,000 | +17.8% | $95 / Sq Ft |
| 11/15/2018 11/15/18 | Sold | -- | -- | -- |
| 10/05/2018 10/05/18 | Price Changed | $219,900 | -4.3% | $81 / Sq Ft |
| 09/13/2018 09/13/18 | For Sale | $229,900 | -- | $84 / Sq Ft |
Tax History Compared to Growth
Tax History
| Year | Tax Paid | Tax Assessment Tax Assessment Total Assessment is a certain percentage of the fair market value that is determined by local assessors to be the total taxable value of land and additions on the property. | Land | Improvement |
|---|---|---|---|---|
| 2025 | $1,985 | $44,730 | $9,170 | $35,560 |
| 2024 | $1,985 | $38,890 | $6,180 | $32,710 |
| 2023 | $1,998 | $38,890 | $6,180 | $32,710 |
| 2022 | $1,681 | $38,890 | $6,180 | $32,710 |
| 2021 | $1,695 | $38,890 | $6,180 | $32,710 |
| 2020 | $1,544 | $34,630 | $6,180 | $28,450 |
| 2019 | $1,535 | $29,370 | $6,180 | $23,190 |
| 2018 | $1,289 | $29,370 | $6,180 | $23,190 |
| 2017 | $1,288 | $29,370 | $6,180 | $23,190 |
| 2016 | $1,243 | $29,370 | $6,180 | $23,190 |
| 2015 | -- | $29,370 | $6,180 | $23,190 |
| 2014 | -- | $29,370 | $6,180 | $23,190 |
| 2013 | -- | $29,370 | $0 | $0 |
Agents Affiliated with this Home
-
Ralph Williams

Seller's Agent in 2021
Ralph Williams
Williams Real Property, LLC
(573) 578-1551
60 in this area
116 Total Sales
-
Sasha Spachmann

Buyer's Agent in 2021
Sasha Spachmann
THE CLOSERS
(573) 263-4552
45 in this area
132 Total Sales
-
Kathy Lewis
K
Seller's Agent in 2018
Kathy Lewis
Century 21 First Choice-Rolla
(573) 578-4949
13 in this area
18 Total Sales
-
B
Buyer's Agent in 2018
Bob Anderson
Williams Real Property, LLC
Map
Source: MARIS MLS
MLS Number: MIS21034007
APN: 71-10-3.2-06-022-003-002.000
- 0 Clayton Ct Unit MAR25028555
- 10900 Nolte Ct
- 1330 California Dr
- 10366 County Road 3060
- 1603 Independence Rd
- 10335 Stoltz Dr
- 1 the Quarry Plat 4 Phase II
- 1306 Broadway St
- 1510 Scenic Dr
- 1404 Condo Dr
- 1308 Condo Dr
- 1325 Truman Ave
- 1607 Farrar Dr
- 1506 Heller St
- 1105 Missouri Ave
- 605 Greentree Rd
- 1414 Spencer St
- 1104 E 9th St
- 1505 Holloway St
- 1106 Grandsir Ave
