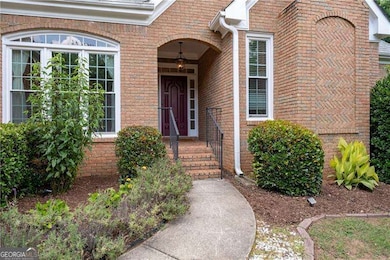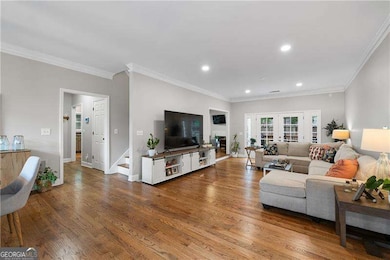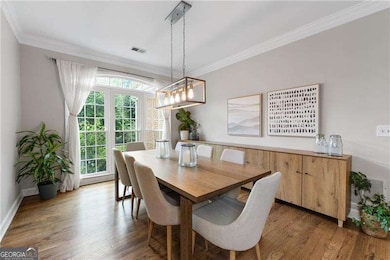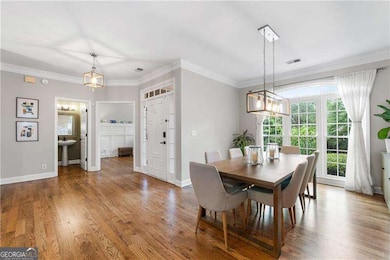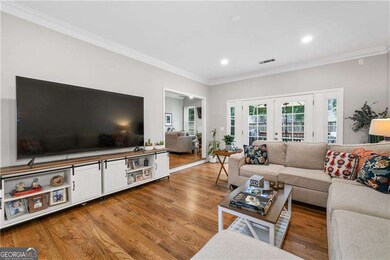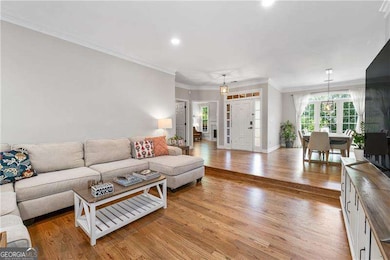10880 Windham Way Alpharetta, GA 30022
Estimated payment $4,515/month
Highlights
- Deck
- Traditional Architecture
- Main Floor Primary Bedroom
- Ocee Elementary School Rated A
- Wood Flooring
- 2 Fireplaces
About This Home
Hard to find Primary bedroom and office on main level! This beautifully updated home features hardwood floors throughout the entire main level and has been freshly painted inside and out. The elegant dining room flows seamlessly into the spacious living room, while the fireside family room opens to a gourmet kitchen complete with stainless steel appliances, granite countertops, and a sunny breakfast area. The oversized main-level primary suite offers abundant natural light, and a luxury renovated bathroom boasting new cabinetry, double sinks, granite counters, a soaking tub, and a large separate shower. Upstairs, you'll find three generously sized guest bedrooms and two fully renovated bathrooms, perfect for family or visitors. The spacious back deck has access from the kitchen and the living room, and it overlooks a flat fenced backyard.
Home Details
Home Type
- Single Family
Est. Annual Taxes
- $7,366
Year Built
- Built in 1992
Lot Details
- 0.37 Acre Lot
- Wood Fence
- Back Yard Fenced
- Level Lot
HOA Fees
- $67 Monthly HOA Fees
Home Design
- Traditional Architecture
- Composition Roof
- Wood Siding
- Brick Front
Interior Spaces
- 2-Story Property
- Roommate Plan
- Ceiling Fan
- 2 Fireplaces
- Factory Built Fireplace
- Gas Log Fireplace
- Pull Down Stairs to Attic
- Fire and Smoke Detector
Kitchen
- Breakfast Room
- Breakfast Bar
- Microwave
- Dishwasher
- Disposal
Flooring
- Wood
- Laminate
Bedrooms and Bathrooms
- 4 Bedrooms | 1 Primary Bedroom on Main
- Split Bedroom Floorplan
- Double Vanity
- Soaking Tub
Laundry
- Laundry in Mud Room
- Laundry Room
Parking
- 2 Car Garage
- Garage Door Opener
Outdoor Features
- Deck
Location
- Property is near schools
- Property is near shops
Schools
- Ocee Elementary School
- Taylor Road Middle School
- Chattahoochee High School
Utilities
- Central Heating and Cooling System
- Heating System Uses Natural Gas
- Underground Utilities
- Gas Water Heater
- Cable TV Available
Community Details
- Association fees include pest control, swimming, tennis
- Kimball Bridge Crossing Subdivision
Map
Home Values in the Area
Average Home Value in this Area
Tax History
| Year | Tax Paid | Tax Assessment Tax Assessment Total Assessment is a certain percentage of the fair market value that is determined by local assessors to be the total taxable value of land and additions on the property. | Land | Improvement |
|---|---|---|---|---|
| 2025 | $1,622 | $340,720 | $52,800 | $287,920 |
| 2023 | $1,622 | $303,120 | $41,480 | $261,640 |
| 2022 | $4,734 | $221,080 | $33,080 | $188,000 |
| 2021 | $5,573 | $194,240 | $29,640 | $164,600 |
| 2020 | $4,802 | $159,600 | $25,360 | $134,240 |
| 2019 | $862 | $183,360 | $29,120 | $154,240 |
| 2018 | $4,386 | $179,080 | $28,440 | $150,640 |
| 2017 | $3,354 | $139,400 | $26,680 | $112,720 |
| 2016 | $3,336 | $139,400 | $26,680 | $112,720 |
| 2015 | $3,950 | $139,400 | $26,680 | $112,720 |
| 2014 | $2,875 | $109,840 | $18,200 | $91,640 |
Property History
| Date | Event | Price | List to Sale | Price per Sq Ft | Prior Sale |
|---|---|---|---|---|---|
| 10/20/2025 10/20/25 | For Sale | $729,000 | +3.4% | -- | |
| 07/07/2023 07/07/23 | Sold | $705,000 | +7.0% | $225 / Sq Ft | View Prior Sale |
| 06/09/2023 06/09/23 | Pending | -- | -- | -- | |
| 06/08/2023 06/08/23 | For Sale | $659,000 | +131.2% | $210 / Sq Ft | |
| 07/10/2013 07/10/13 | Sold | $285,000 | +1.8% | $103 / Sq Ft | View Prior Sale |
| 06/17/2013 06/17/13 | Pending | -- | -- | -- | |
| 05/22/2013 05/22/13 | For Sale | $280,000 | -- | $101 / Sq Ft |
Purchase History
| Date | Type | Sale Price | Title Company |
|---|---|---|---|
| Warranty Deed | -- | -- | |
| Warranty Deed | $399,000 | -- | |
| Warranty Deed | $285,000 | -- | |
| Deed | $292,000 | -- | |
| Deed | $232,000 | -- | |
| Deed | $164,900 | -- |
Mortgage History
| Date | Status | Loan Amount | Loan Type |
|---|---|---|---|
| Open | $405,000 | New Conventional | |
| Previous Owner | $379,050 | New Conventional | |
| Previous Owner | $256,500 | New Conventional | |
| Previous Owner | $276,830 | New Conventional | |
| Previous Owner | $208,800 | New Conventional | |
| Previous Owner | $131,900 | No Value Available |
Source: Georgia MLS
MLS Number: 10628033
APN: 11-0161-0054-103-9
- 10780 Carrara Cove
- 4060 Brooks Bridge Crossing
- 10635 Plantation Bridge Dr
- 11080 Kimball Crest Dr
- 105 Brooks Bridge Ct
- 305 Pilgrimage Point
- 11105 Wittenridge Dr
- 10805 Pinewalk Forest Cir
- 870 Longstone Landing
- 205 Wellisford Ct
- 3400 Kimball Bridge Rd
- 10630 Timberstone Rd
- 150 Rockberry Ln
- 4645 Valais Ct Unit 90
- 4645 Valais Ct Unit 53
- 4645 Valais Ct Unit 114
- 15000 Parkview Ln
- 4645 Valais Ct Unit 32
- 10055 Jones Bridge Rd Unit 2308
- 10055 Jones Bridge Rd Unit 509

