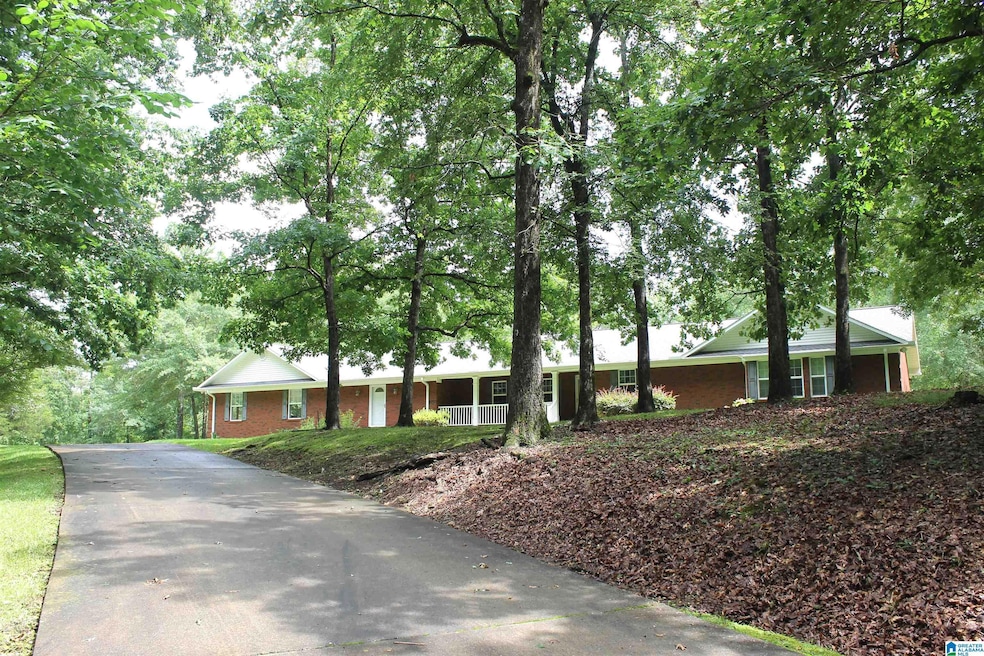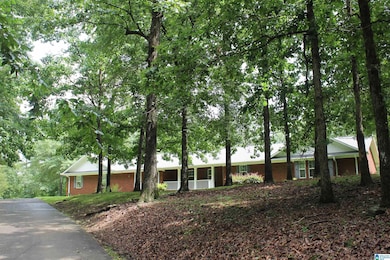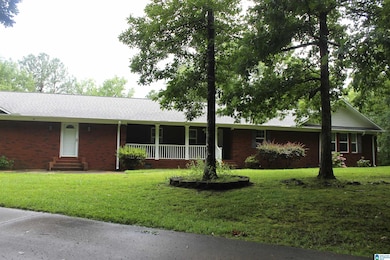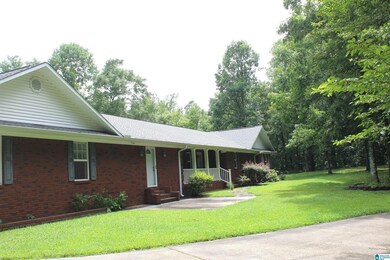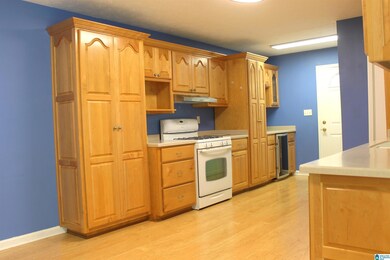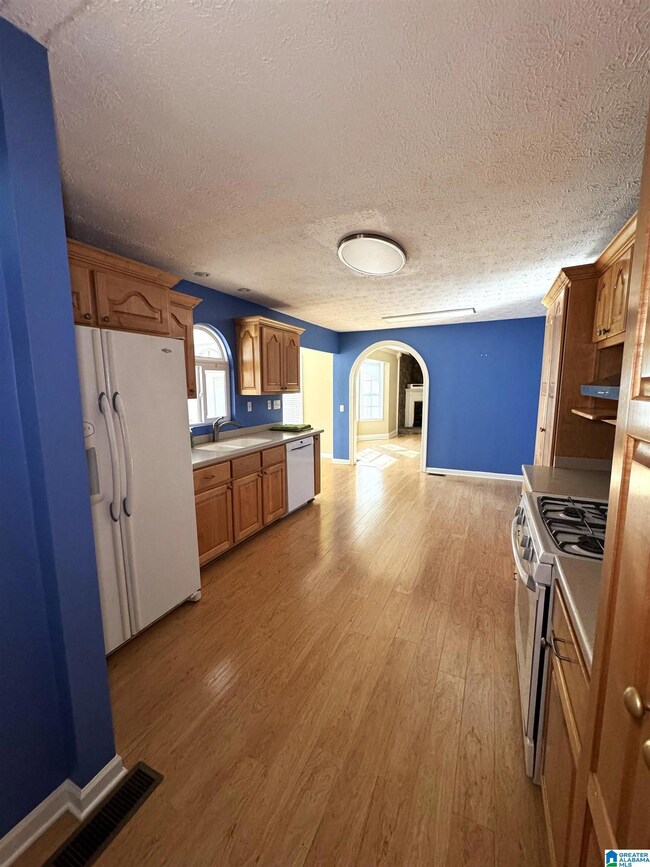Estimated payment $2,638/month
Highlights
- Deck
- Solid Surface Countertops
- Bay Window
- Attic
- Screened Porch
- Crown Molding
About This Home
HOUSE WITH 20 ACRES!! This spacious 2850 sq ft home offers everything you need and more!! 3 bedrooms, 3 full baths includes 2 master suites with large walk-in closets. Beautifully custom-built cabinets and large pantry for plenty of storage. Sunroom with stunning views of the overlooking pool area. Hugh living room with a cozy gas log fireplace. Office room or possible 4th bedroom if needed. Spend your summer days out by the saltwater pool or even relaxing on the screened-in deck. The home sets on 20 wooded acres offering peace, privacy, and nature and only mins from Oxford! Don't miss out on this piece of paradise!!
Home Details
Home Type
- Single Family
Est. Annual Taxes
- $730
Year Built
- Built in 1989
Parking
- Garage on Main Level
Home Design
- Vinyl Siding
- Three Sided Brick Exterior Elevation
Interior Spaces
- Crown Molding
- Recessed Lighting
- Gas Log Fireplace
- Stone Fireplace
- Bay Window
- Living Room with Fireplace
- Screened Porch
- Solid Surface Countertops
- Attic
Bedrooms and Bathrooms
- 3 Bedrooms
- 3 Full Bathrooms
Laundry
- Laundry Room
- Laundry on main level
- Washer and Electric Dryer Hookup
Outdoor Features
- Saltwater Pool
- Deck
- Open Patio
Schools
- Cleburne County Middle School
- Cleburne County High School
Additional Features
- 20 Acre Lot
- Septic System
Map
Home Values in the Area
Average Home Value in this Area
Tax History
| Year | Tax Paid | Tax Assessment Tax Assessment Total Assessment is a certain percentage of the fair market value that is determined by local assessors to be the total taxable value of land and additions on the property. | Land | Improvement |
|---|---|---|---|---|
| 2024 | $730 | $48,022 | $11,274 | $36,748 |
| 2023 | $679 | $44,158 | $10,440 | $33,718 |
| 2022 | $620 | $44,158 | $10,440 | $33,718 |
| 2021 | $620 | $44,158 | $10,440 | $33,718 |
| 2020 | $565 | $42,574 | $11,880 | $30,694 |
| 2019 | $564 | $42,574 | $11,880 | $30,694 |
| 2018 | $556 | $42,184 | $11,880 | $30,304 |
| 2017 | $557 | $42,184 | $11,880 | $30,304 |
| 2016 | $548 | $18,864 | $0 | $0 |
| 2015 | $548 | $188,640 | $0 | $0 |
| 2014 | $550 | $189,190 | $0 | $0 |
| 2013 | $549 | $189,190 | $0 | $0 |
Property History
| Date | Event | Price | List to Sale | Price per Sq Ft |
|---|---|---|---|---|
| 11/13/2025 11/13/25 | Pending | -- | -- | -- |
| 08/29/2025 08/29/25 | Price Changed | $489,000 | -2.0% | $172 / Sq Ft |
| 06/13/2025 06/13/25 | For Sale | $499,000 | -- | $175 / Sq Ft |
Source: Greater Alabama MLS
MLS Number: 21421914
APN: 20-07-25-0-000-010.000
- 72 acres Highway 431
- 7607 Highway 431
- 7607 U S 431
- 31.1 acres W County Highway 73
- 128 County Road 928
- 657 County Road 928
- 2612 County Road 11
- 580 County Road 209
- 2657 County Road 36
- Tract 4 County Road 812
- Tract 5 County Road 812
- 0 Smith Mill Rd
- 1.17 Acres County Road 137 Unit 1.17 acres
- 190 County Road 833
- 0 County Road 15 Unit 21376913
- 5163 Highway 9
- 1500 Shiloh Church Rd
- 114 Lakeside Cir
- 00 County Road 19
- 76 Leisure Ln
