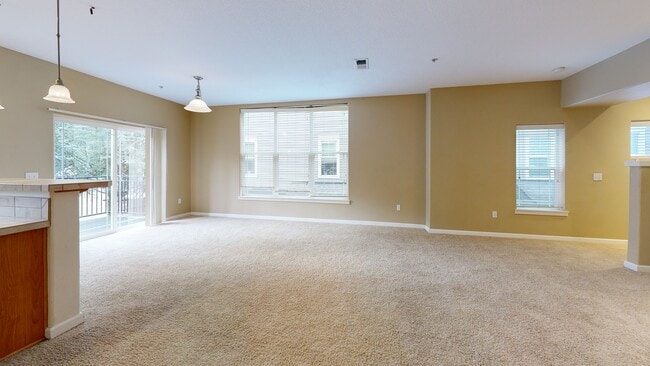A Peaceful Hillsboro Retreat with Everyday Convenience Nestled in a quiet, well-kept community(HOA fees covers water, trash + other outside etc), this spacious 3-bedroom, 2.5-bath condo offers 1,566 sq ft of comfort, style, and functionality. From the moment you step inside, the open floor plan welcomes you with a natural flow. The living room features a cozy fireplace and sun-filled windows that frame leafy, tranquil views. From the moment you enter, you’ll notice how the open floor plan naturally flows, the living room invites you to relax by the fireplace, while large windows frame leafy views and fill the home with light.The kitchen is a true hub of the home, with plenty of storage, counter space for meal prep, and a breakfast bar perfect for quick bites or weekend brunch. Just outside, the balcony provides a private spot to enjoy quiet mornings or unwind after work. Upstairs, the primary suite offers a walk-in closet and its own bathroom for privacy. Two additional bedrooms give you options — whether you need space for guests, a home office, or a creative studio. Laundry is also located upstairs, making daily routines simple.This home includes a single-car garage plus extra parking and is located just minutes from shopping, dining, parks, and major employers like Intel and Nike. Commuters will appreciate the quick access to Hwy 26 and the nearby MAX station. This is one of the best values in the neighborhood. Schedule your showing today and experience what makes this condo feel like home.






