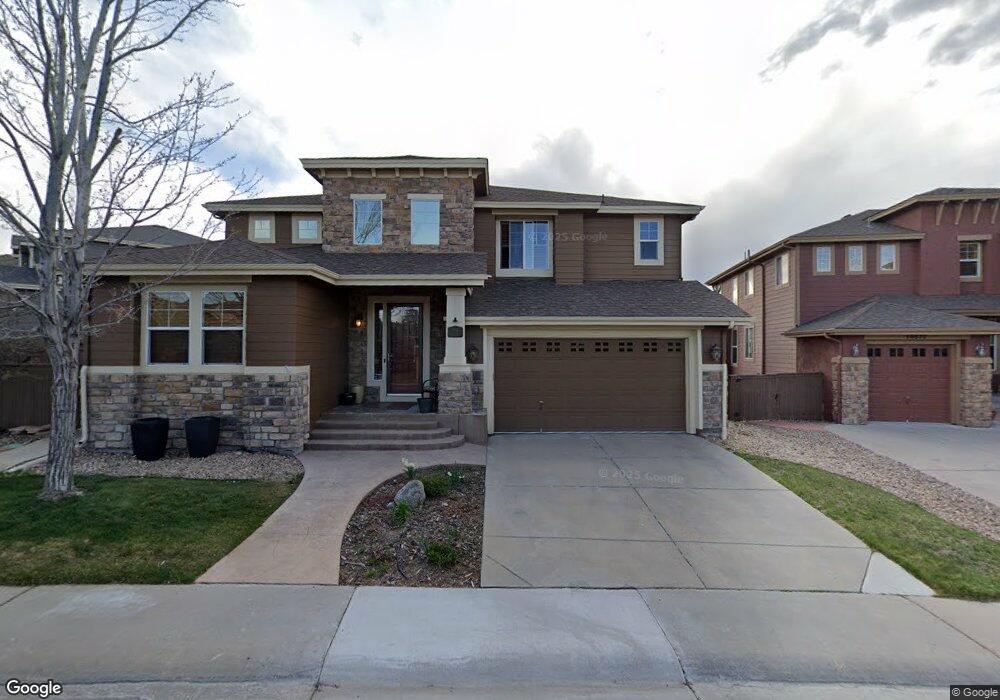10883 Glengate Loop Highlands Ranch, CO 80130
Southridge NeighborhoodEstimated Value: $887,866 - $1,022,000
4
Beds
3
Baths
2,861
Sq Ft
$333/Sq Ft
Est. Value
About This Home
This home is located at 10883 Glengate Loop, Highlands Ranch, CO 80130 and is currently estimated at $953,217, approximately $333 per square foot. 10883 Glengate Loop is a home located in Douglas County with nearby schools including Wildcat Mountain Elementary School, Rocky Heights Middle School, and Rock Canyon High School.
Ownership History
Date
Name
Owned For
Owner Type
Purchase Details
Closed on
Jul 21, 2020
Sold by
Gotaas Kenneth A and Gotaas Heather L
Bought by
Fox Brian L and Fox Kathy L
Current Estimated Value
Home Financials for this Owner
Home Financials are based on the most recent Mortgage that was taken out on this home.
Original Mortgage
$666,000
Outstanding Balance
$587,743
Interest Rate
3.2%
Mortgage Type
New Conventional
Estimated Equity
$365,474
Purchase Details
Closed on
Mar 30, 2017
Sold by
Gotaas Kenneth and Gotaas Heather
Bought by
Gotaas Kenneth A and Gotaas Heather L
Home Financials for this Owner
Home Financials are based on the most recent Mortgage that was taken out on this home.
Original Mortgage
$422,850
Interest Rate
4.16%
Mortgage Type
New Conventional
Purchase Details
Closed on
Jul 6, 2005
Sold by
Shea Homes Lp
Bought by
Gotaas Kenneth and Gotaas Heather
Home Financials for this Owner
Home Financials are based on the most recent Mortgage that was taken out on this home.
Original Mortgage
$442,300
Interest Rate
5.64%
Mortgage Type
Fannie Mae Freddie Mac
Create a Home Valuation Report for This Property
The Home Valuation Report is an in-depth analysis detailing your home's value as well as a comparison with similar homes in the area
Home Values in the Area
Average Home Value in this Area
Purchase History
| Date | Buyer | Sale Price | Title Company |
|---|---|---|---|
| Fox Brian L | $740,000 | Land Title Guarantee Co | |
| Gotaas Kenneth A | -- | National 1 Source | |
| Gotaas Kenneth | $553,687 | Fahtco |
Source: Public Records
Mortgage History
| Date | Status | Borrower | Loan Amount |
|---|---|---|---|
| Open | Fox Brian L | $666,000 | |
| Previous Owner | Gotaas Kenneth A | $422,850 | |
| Previous Owner | Gotaas Kenneth | $442,300 |
Source: Public Records
Tax History Compared to Growth
Tax History
| Year | Tax Paid | Tax Assessment Tax Assessment Total Assessment is a certain percentage of the fair market value that is determined by local assessors to be the total taxable value of land and additions on the property. | Land | Improvement |
|---|---|---|---|---|
| 2025 | $6,202 | $60,320 | $12,820 | $47,500 |
| 2024 | $6,202 | $69,490 | $14,490 | $55,000 |
| 2023 | $6,191 | $69,490 | $14,490 | $55,000 |
| 2022 | $4,657 | $50,970 | $10,500 | $40,470 |
| 2021 | $4,843 | $50,970 | $10,500 | $40,470 |
| 2020 | $4,455 | $48,030 | $10,610 | $37,420 |
| 2019 | $4,471 | $48,030 | $10,610 | $37,420 |
| 2018 | $4,328 | $45,800 | $10,390 | $35,410 |
| 2017 | $3,941 | $45,800 | $10,390 | $35,410 |
| 2016 | $4,056 | $46,260 | $10,500 | $35,760 |
| 2015 | $4,143 | $46,260 | $10,500 | $35,760 |
| 2014 | $3,919 | $40,400 | $7,960 | $32,440 |
Source: Public Records
Map
Nearby Homes
- 11036 Glengate Cir
- 4821 Bluegate Dr
- 11074 Grayledge Cir
- 10916 Towerbridge Rd
- 5300 Fullerton Ln
- 10653 Briarglen Cir
- 10832 Hickory Ridge Ln
- 10859 Towerbridge Rd
- 10547 Laurelglen Cir
- 10797 Hickory Ridge St
- 10754 Towerbridge Cir
- 5505 Abbeywood Cir
- 10580 Parkington Ln Unit B
- 10858 Fairmont Ln
- 10588 Parkington Ln Unit 39A
- 10660 Jewelberry Cir
- 3954 Blue Pine Cir
- 3851 Stonebrush Dr Unit 11B
- 10360 Tracewood Ct
- 4287 Brookwood Place
- 10807 Glengate Cir
- 10877 Glengate Loop
- 10811 Glengate Cir
- 10795 Glengate Cir
- 10869 Glengate Loop
- 10802 Glengate Cir
- 10815 Glengate Cir
- 10808 Glengate Cir
- 10791 Glengate Cir
- 10865 Glengate Loop
- 10796 Glengate Cir
- 10814 Glengate Cir
- 10864 Glengate Loop
- 10817 Glengate Cir
- 10855 Glengate Loop
- 10792 Glengate Cir
- 10785 Glengate Cir
- 10818 Glengate Cir
- 10852 Glengate Loop
- 10917 Huntwick St
