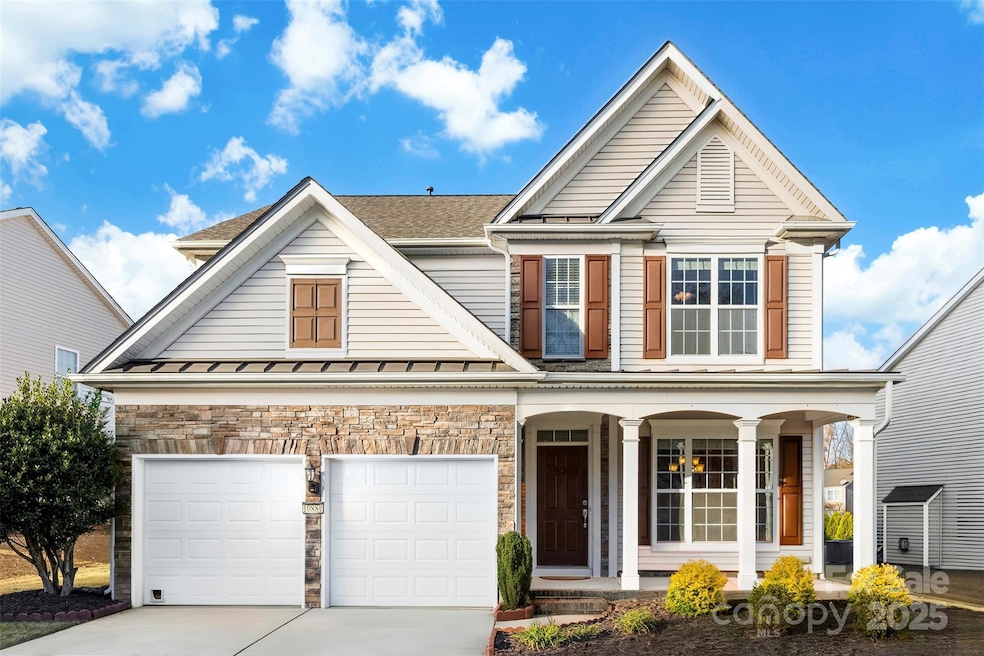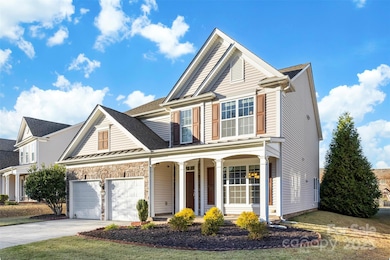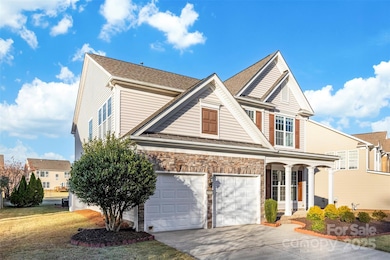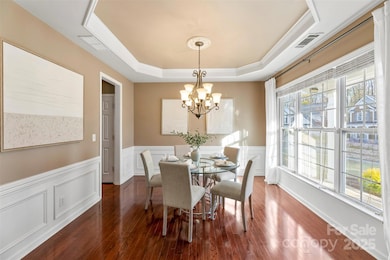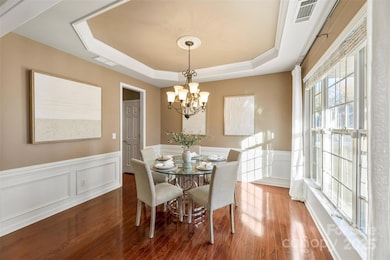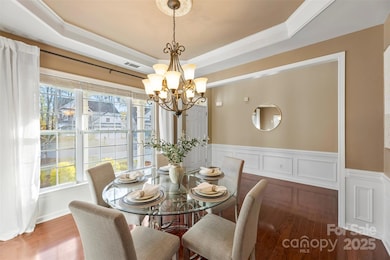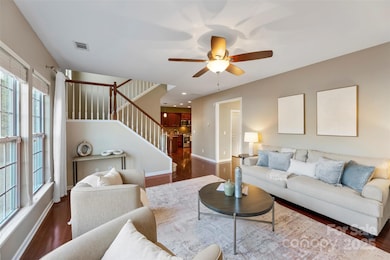10885 River Oaks Dr NW Concord, NC 28027
Estimated payment $3,050/month
Highlights
- Traditional Architecture
- Wood Flooring
- Recreation Facilities
- W.R. Odell Elementary School Rated A-
- Community Pool
- 2 Car Attached Garage
About This Home
This isn’t just a house. It’s the kind of home that greets you with a deep breath of calm and a spark of excitement every time you walk through the door. Tucked in the heart of the Villages at Skybrook North, this 4-bedroom, 2.5-bath showstopper is full of thoughtful details and effortless charm. A covered front porch sets the tone for slow Sunday mornings. Step inside to find sunlit spaces, hardwood floors, and a layout that just flows. Host with style in the formal dining room wrapped in wainscoting and crowned with a tray ceiling. The heart of the home? A wide-open family room that invites everyone to gather around the gas log fireplace, seamlessly connected to an oversized kitchen made for living—think stainless steel appliances, gas range, microwave, breakfast bar, and a convenient built-in desk that keeps life organized but never in the way. Upstairs, your primary suite feels like a breath of fresh air—spacious, serene, and complete with a tray ceiling, dual vanities, soaking tub, separate shower, and a generous walk-in closet. The upstairs laundry adds an easy rhythm to daily life. Step outside, and the magic continues. This home sits on one of the largest lots in the neighborhood, with a brick paver patio, outdoor fire pit, and a custom-built storage shed that’s as practical as it is charming. The flat backyard is ready for summer barbecues, cozy nights by the fire, or a good old-fashioned game of catch. All this, within top-rated Cabarrus County Schools, just minutes from I-85, I-485, I-77, and all the best dining and shopping around.
Listing Agent
Southern Homes of the Carolinas, Inc Brokerage Email: amy@carolinarealtycollective.com License #283988 Listed on: 11/21/2025
Home Details
Home Type
- Single Family
Est. Annual Taxes
- $4,526
Year Built
- Built in 2008
Lot Details
- Lot Dimensions are 200x68x187x53
- Property is zoned RM-2
HOA Fees
- $38 Monthly HOA Fees
Parking
- 2 Car Attached Garage
- Front Facing Garage
- Driveway
Home Design
- Traditional Architecture
- Slab Foundation
- Architectural Shingle Roof
- Stone Siding
- Vinyl Siding
Interior Spaces
- 2-Story Property
- Wired For Data
- Ceiling Fan
- Gas Log Fireplace
- Insulated Windows
- Entrance Foyer
- Great Room with Fireplace
- Pull Down Stairs to Attic
- Carbon Monoxide Detectors
- Laundry on upper level
Kitchen
- Gas Oven
- Gas Range
- Microwave
- Plumbed For Ice Maker
- Dishwasher
- Disposal
Flooring
- Wood
- Tile
- Vinyl
Bedrooms and Bathrooms
- 4 Bedrooms
- Walk-In Closet
- Soaking Tub
- Garden Bath
Outdoor Features
- Patio
- Fire Pit
- Shed
Schools
- Odell Elementary School
- Harris Road Middle School
- Cox Mill High School
Utilities
- Forced Air Heating and Cooling System
- Heating System Uses Natural Gas
- Gas Water Heater
- Cable TV Available
Listing and Financial Details
- Assessor Parcel Number 4671-76-5982-0000
Community Details
Overview
- Key Management Association, Phone Number (704) 321-1556
- Skybrook North Villages Subdivision
- Mandatory home owners association
Recreation
- Recreation Facilities
- Community Playground
- Community Pool
Map
Home Values in the Area
Average Home Value in this Area
Tax History
| Year | Tax Paid | Tax Assessment Tax Assessment Total Assessment is a certain percentage of the fair market value that is determined by local assessors to be the total taxable value of land and additions on the property. | Land | Improvement |
|---|---|---|---|---|
| 2025 | $4,526 | $454,410 | $110,000 | $344,410 |
| 2024 | $4,526 | $454,410 | $110,000 | $344,410 |
| 2023 | $3,509 | $287,590 | $70,000 | $217,590 |
| 2022 | $3,509 | $287,590 | $70,000 | $217,590 |
| 2021 | $3,509 | $287,590 | $70,000 | $217,590 |
| 2020 | $3,509 | $287,590 | $70,000 | $217,590 |
| 2019 | $3,105 | $254,490 | $53,000 | $201,490 |
| 2018 | $3,054 | $254,490 | $53,000 | $201,490 |
| 2017 | $3,003 | $254,490 | $53,000 | $201,490 |
| 2016 | $1,781 | $224,830 | $43,000 | $181,830 |
| 2015 | $2,514 | $224,830 | $43,000 | $181,830 |
| 2014 | $2,514 | $224,830 | $43,000 | $181,830 |
Purchase History
| Date | Type | Sale Price | Title Company |
|---|---|---|---|
| Warranty Deed | $269,000 | None Available | |
| Warranty Deed | $260,000 | Master Title | |
| Warranty Deed | $240,000 | None Available | |
| Warranty Deed | $220,000 | None Available | |
| Warranty Deed | $224,000 | None Available | |
| Warranty Deed | $358,500 | None Available |
Mortgage History
| Date | Status | Loan Amount | Loan Type |
|---|---|---|---|
| Previous Owner | $208,000 | New Conventional | |
| Previous Owner | $209,000 | Assumption | |
| Previous Owner | $220,465 | FHA |
Source: Canopy MLS (Canopy Realtor® Association)
MLS Number: 4318723
APN: 4671-76-5982-0000
- 10836 River Oaks Dr NW
- 1325 Grantwood Ave NW
- 10684 Skipping Rock Ln NW
- 15700 Poplar Tent Rd
- 1484 Haverford Rd NW
- 1457 Prestbury Rd NW
- 9607 Indian Beech Ave NW
- 16308 Poplar Tent Rd
- 9608 Indian Beech Ave NW
- 9611 Marquette St NW
- 17425 Closest Pin Dr
- 10600 Davidson Hwy
- 1576 Bay Meadows Ave NW
- 10436 Ambercrest Ct NW
- 1319 Bridgeford Dr NW
- 1595 Bay Meadows Ave NW
- 10391 Dowling Dr NW
- 1498 Burrell Ave NW
- 1349 Bridgeford Dr NW
- 1418 Skidaway St NW Unit 427
- 11210 Streamwood Ln NW
- 1611 Rustic Arch Way
- 10921 Dry Stone Dr
- 1571 Cold Creek Place
- 1472 Chandler Ave NW
- 6112 Willow Pin Ln
- 1836 Meadow Crossing Dr
- 9659 Widespread Ave NW
- 1717 Cabarrus Crossing Dr
- 1595 Tranquility Ave NW
- 2202 Laurens Dr
- 1422 Burrell Ave NW
- 2299 Isaac St
- 9539 Indian Beech Ave NW
- 9626 Walkers Glen Dr NW
- 2054 Cypress Village Dr NW
- 2059 Cypress Village Dr NW
- 2027 Cypress Village Dr NW
- 9412 Coddle Ct NW
- 9421 Coddle Ct NW
