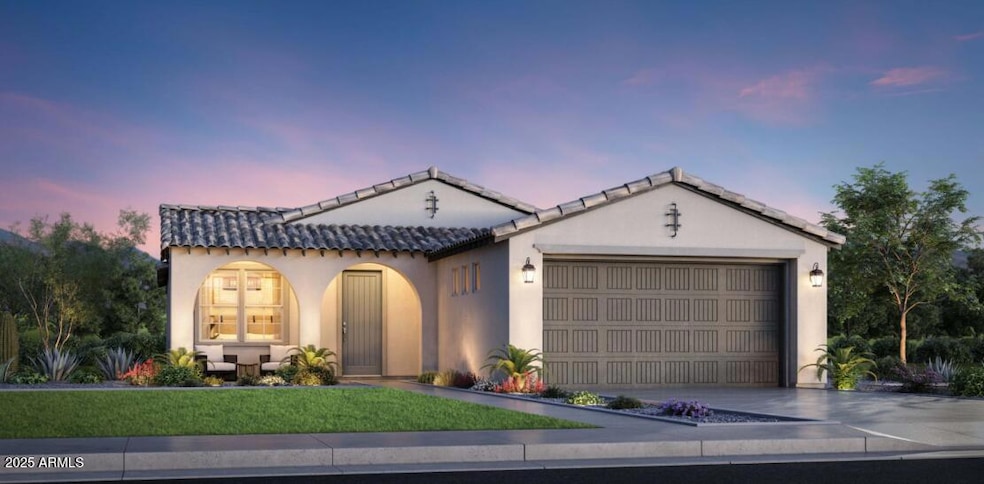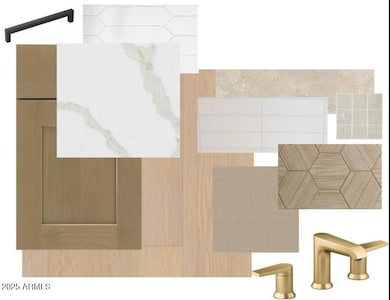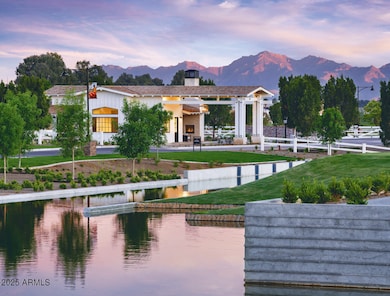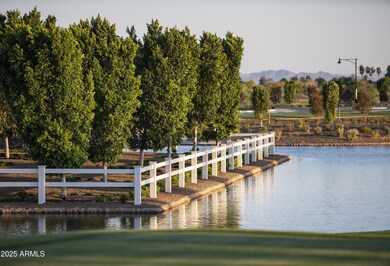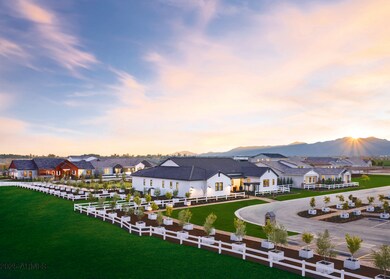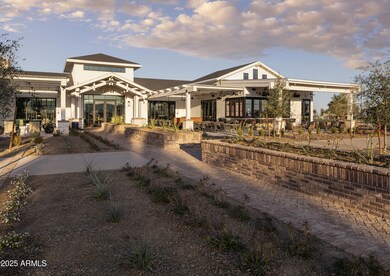10887 N Blakely St Surprise, AZ 85388
Estimated payment $3,863/month
Highlights
- Golf Course Community
- Community Cabanas
- Gated with Attendant
- Sonoran Heights Middle School Rated A-
- Fitness Center
- Community Lake
About This Home
Situated within the highly desirable community of Sterling Grove is the charming Del Ray plan. Complete with a covered patio and an inviting entry you will feel right at home. The seamless floorplan ties the home together beautifully. The kitchen offers name brand appliances and a walk-in pantry. The great room features an impressive 90 degree sliding door making it ideal for indoor/outdoor living. The primary bedroom includes a shower with a sink and a walk-in closet. The secondary bedroom and office allow for endless possibilities to tailor the home to your needs.
Listing Agent
Toll Brothers Real Estate License #BR510926000 Listed on: 07/17/2025
Open House Schedule
-
Sunday, September 14, 202510:00 am to 5:00 pm9/14/2025 10:00:00 AM +00:009/14/2025 5:00:00 PM +00:00Ask for sales at gateAdd to Calendar
-
Monday, September 15, 202510:00 am to 5:00 pm9/15/2025 10:00:00 AM +00:009/15/2025 5:00:00 PM +00:00Ask for sales at gateAdd to Calendar
Home Details
Home Type
- Single Family
Est. Annual Taxes
- $377
Year Built
- Built in 2025
Lot Details
- 6,384 Sq Ft Lot
- Block Wall Fence
HOA Fees
- $155 Monthly HOA Fees
Parking
- 2 Car Garage
Home Design
- Wood Frame Construction
- Spray Foam Insulation
- Concrete Roof
- Stucco
Interior Spaces
- 1,520 Sq Ft Home
- 1-Story Property
- Double Pane Windows
- ENERGY STAR Qualified Windows with Low Emissivity
- Washer and Dryer Hookup
Kitchen
- Eat-In Kitchen
- Walk-In Pantry
- Gas Cooktop
- Built-In Microwave
- ENERGY STAR Qualified Appliances
- Kitchen Island
Flooring
- Carpet
- Laminate
- Tile
Bedrooms and Bathrooms
- 3 Bedrooms
- 2 Bathrooms
- Dual Vanity Sinks in Primary Bathroom
Eco-Friendly Details
- ENERGY STAR Qualified Equipment for Heating
Schools
- Sonoran Heights Middle School
- Shadow Ridge High School
Utilities
- Central Air
- Heating System Uses Natural Gas
Listing and Financial Details
- Tax Lot 879
- Assessor Parcel Number 503-14-079
Community Details
Overview
- Association fees include ground maintenance, street maintenance
- Sterling Grove Association, Phone Number (623) 440-8537
- Built by Toll Brothers
- Toll At Prasada Phase 2 Unit F & Unit C Amd Subdivision
- Community Lake
Amenities
- Theater or Screening Room
- Recreation Room
Recreation
- Golf Course Community
- Tennis Courts
- Pickleball Courts
- Community Playground
- Fitness Center
- Community Cabanas
- Heated Community Pool
- Fenced Community Pool
- Lap or Exercise Community Pool
- Community Spa
- Children's Pool
- Bike Trail
Security
- Gated with Attendant
Map
Home Values in the Area
Average Home Value in this Area
Tax History
| Year | Tax Paid | Tax Assessment Tax Assessment Total Assessment is a certain percentage of the fair market value that is determined by local assessors to be the total taxable value of land and additions on the property. | Land | Improvement |
|---|---|---|---|---|
| 2025 | $377 | $3,859 | $3,859 | -- |
| 2024 | $487 | $3,675 | $3,675 | -- |
| 2023 | $487 | $13,185 | $13,185 | $0 |
| 2022 | $483 | $8,040 | $8,040 | $0 |
Property History
| Date | Event | Price | Change | Sq Ft Price |
|---|---|---|---|---|
| 08/14/2025 08/14/25 | Price Changed | $690,000 | -1.4% | $454 / Sq Ft |
| 07/17/2025 07/17/25 | For Sale | $700,000 | -- | $461 / Sq Ft |
Source: Arizona Regional Multiple Listing Service (ARMLS)
MLS Number: 6893998
APN: 503-14-079
- 10853 N Blakely St
- 10871 N Blakely St
- 10841 N Blakely St
- 10825 N Blakely St
- 10921 N Blakely St
- 17385 W Sugar Hill Ct
- 17329 W Gretna St
- 10986 N Northfield St
- 17396 W Crawfordsville Dr
- 17360 W Crawfordsville Dr
- 17302 W Gretna St
- Residence Nine Plan at Sterling Grove - Villa Collection
- Residence Three Plan at Sterling Grove - Villa Collection
- Residence Eight Plan at Sterling Grove - Villa Collection
- Residence Seven Plan at Sterling Grove - Villa Collection
- Residence One Plan at Sterling Grove - Villa Collection
- Residence Five Plan at Sterling Grove - Villa Collection
- Residence Two Plan at Sterling Grove - Villa Collection
- Residence Six Plan at Sterling Grove - Villa Collection
- Residence Four Plan at Sterling Grove - Villa Collection
- 17227 W Middlebury St
- 17235 W Edinburg St
- 17177 W Edinburg St
- 17141 W Middlebury St
- 11300 N Casa Dega Dr Unit 1061
- 17673 W Whitefish Dr
- 17168 W Rocklin St
- 17017 W Shangri la Rd
- 11533 N Luckenbach St
- 17163 W Thousand Oaks St
- 11196 N 168th Dr
- 17233 W Dartmouth St
- 17279 W Dartmouth St
- 17980 W Mountainair St
- 16671 W Christy Dr
- 11142 N 165th Dr
- 16667 W Sierra St
- 17605 W Bloomfield Rd
- 12065 N 168th Ln
- 17351 W Mission Ln
