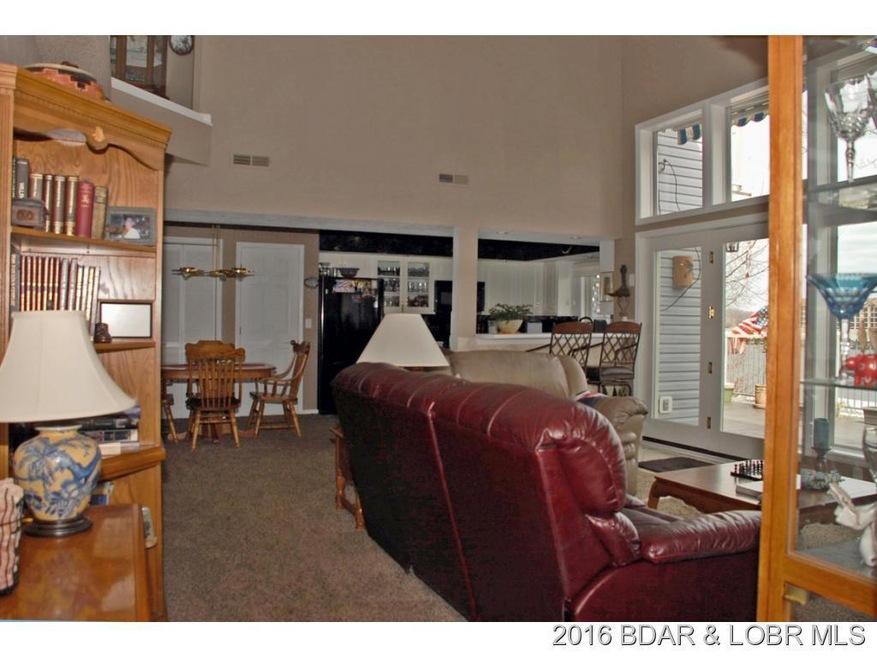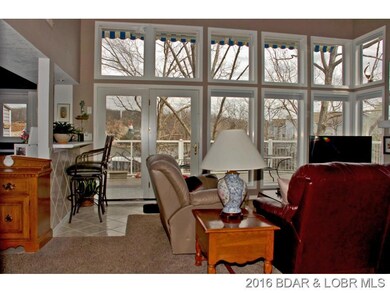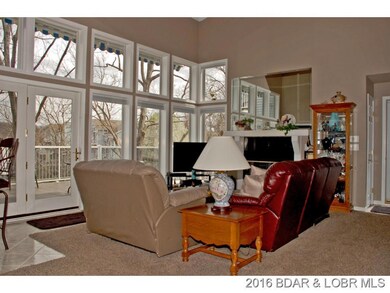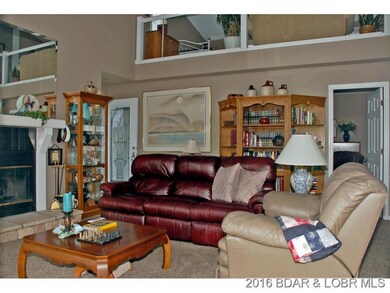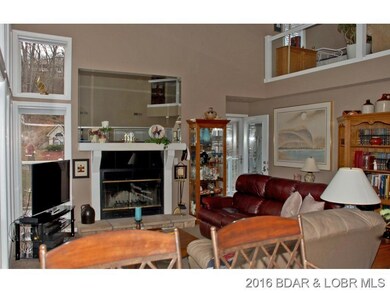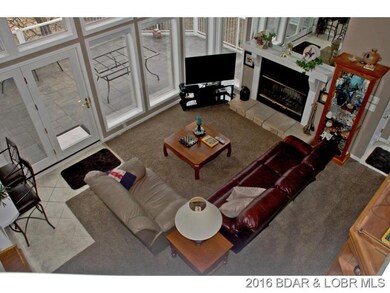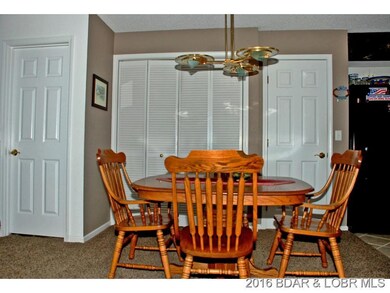
1089 Buckingham Dr Unit 1 Camdenton, MO 65020
Highlights
- Lake Front
- Fitness Center
- Deck
- Boat Dock
- Clubhouse
- Vaulted Ceiling
About This Home
As of April 2022Bright, open condo with a large loft for use as a family room or 3rd bedroom. Tastefully updated with tile floors in entry, kitchen, and baths; newer carpet; resurfaced white kitchen cabinets; granite kitchen back splash; decorative glass entry door; and sun-resistant windows. Large deck off the main living level has a stamped concrete floor and motorized awning. Glass inlays in loft railing provide for a wonderful view of the lake. Master suite with screened martini deck. Master bath with granite top vanity. You'll enjoy this top floor condo with only 3 steps to the door and a slip nearby that is visible from the condo. Located in a no-through traffic area of complex. 2-car garage with attic storage available at additional cost.
Last Agent to Sell the Property
Keller Williams L O Realty/West License #2015045051 Listed on: 02/26/2016

Property Details
Home Type
- Condominium
Est. Annual Taxes
- $1,233
Year Built
- Built in 1989 | Remodeled
Lot Details
- Lake Front
HOA Fees
- $332 Monthly HOA Fees
Interior Spaces
- 1,500 Sq Ft Home
- 2-Story Property
- Vaulted Ceiling
- Ceiling Fan
- Wood Burning Fireplace
- Tile Flooring
Kitchen
- Stove
- Range
- Microwave
- Dishwasher
- Disposal
Bedrooms and Bathrooms
- 3 Bedrooms
- 2 Full Bathrooms
Laundry
- Dryer
- Washer
Parking
- Garage
- Driveway
- Open Parking
Outdoor Features
- Cove
- Deck
- Screened Patio
Utilities
- Central Air
- Heat Pump System
- Water Softener is Owned
- Internet Available
Listing and Financial Details
- Exclusions: -
- Assessor Parcel Number 07803400000006025101
Community Details
Overview
- Association fees include dock reserve, internet, road maintenance, water, reserve fund, sewer, trash
- Shores Of Camelot Condominiums Subdivision
Amenities
- Clubhouse
Recreation
- Boat Dock
- Community Boat Facilities
- Tennis Courts
- Fitness Center
- Community Pool
Ownership History
Purchase Details
Home Financials for this Owner
Home Financials are based on the most recent Mortgage that was taken out on this home.Purchase Details
Home Financials for this Owner
Home Financials are based on the most recent Mortgage that was taken out on this home.Similar Homes in Camdenton, MO
Home Values in the Area
Average Home Value in this Area
Purchase History
| Date | Type | Sale Price | Title Company |
|---|---|---|---|
| Deed | $281,250 | Sunrise Abstracting & Title Sv | |
| Deed | -- | -- |
Mortgage History
| Date | Status | Loan Amount | Loan Type |
|---|---|---|---|
| Open | $225,000 | Construction |
Property History
| Date | Event | Price | Change | Sq Ft Price |
|---|---|---|---|---|
| 07/28/2025 07/28/25 | Price Changed | $387,000 | -0.5% | $252 / Sq Ft |
| 06/04/2025 06/04/25 | Price Changed | $389,000 | -1.5% | $253 / Sq Ft |
| 05/21/2025 05/21/25 | For Sale | $395,000 | +5.3% | $257 / Sq Ft |
| 04/06/2022 04/06/22 | Sold | -- | -- | -- |
| 03/07/2022 03/07/22 | Pending | -- | -- | -- |
| 11/04/2021 11/04/21 | For Sale | $375,000 | +121.9% | $244 / Sq Ft |
| 08/31/2016 08/31/16 | Sold | -- | -- | -- |
| 08/01/2016 08/01/16 | Pending | -- | -- | -- |
| 02/26/2016 02/26/16 | For Sale | $169,000 | -13.8% | $113 / Sq Ft |
| 03/12/2013 03/12/13 | Sold | -- | -- | -- |
| 02/10/2013 02/10/13 | Pending | -- | -- | -- |
| 06/28/2012 06/28/12 | For Sale | $196,000 | -- | $119 / Sq Ft |
Tax History Compared to Growth
Tax History
| Year | Tax Paid | Tax Assessment Tax Assessment Total Assessment is a certain percentage of the fair market value that is determined by local assessors to be the total taxable value of land and additions on the property. | Land | Improvement |
|---|---|---|---|---|
| 2024 | $1,271 | $29,120 | $0 | $0 |
| 2023 | $1,271 | $29,120 | $0 | $0 |
| 2022 | $1,273 | $29,120 | $0 | $0 |
| 2021 | $1,273 | $29,120 | $0 | $0 |
| 2020 | $1,281 | $29,120 | $0 | $0 |
| 2019 | $1,282 | $29,120 | $0 | $0 |
| 2018 | $1,282 | $29,120 | $0 | $0 |
| 2017 | $1,214 | $29,120 | $0 | $0 |
| 2016 | $1,197 | $29,120 | $0 | $0 |
| 2015 | $1,233 | $29,120 | $0 | $0 |
| 2014 | $1,232 | $29,120 | $0 | $0 |
| 2013 | -- | $29,120 | $0 | $0 |
Agents Affiliated with this Home
-

Seller's Agent in 2025
Matt Ford
Keller Williams L.O. Realty
(573) 480-0041
98 in this area
213 Total Sales
-
B
Seller Co-Listing Agent in 2025
BRADY FORD
Keller Williams L.O. Realty
(573) 836-3032
30 in this area
54 Total Sales
-

Seller's Agent in 2022
Shawn Shelton
RE/MAX
(573) 552-1273
142 in this area
335 Total Sales
-
R
Seller Co-Listing Agent in 2022
ROBERT COFFEY
RE/MAX
-

Buyer's Agent in 2022
Menda Gilbert
NextHome Lake Living
(573) 434-0355
46 in this area
298 Total Sales
-
J
Buyer Co-Listing Agent in 2022
JEFF HEDBERG
NextHome Lake Living
(573) 819-4446
10 in this area
40 Total Sales
Map
Source: Lake of the Ozarks Board of REALTORS®
MLS Number: 3113579
APN: 07-8.0-34.0-000.0-006-025.101
- 1126 Buckingham Dr
- Lot 6 Galahad Ln
- Lot 27A Lancelot Ct
- 105 Lancelot Ct
- 497 Vista Point Rd
- 918 Tuscany Dr Unit 2I
- 918 Tuscany Dr Unit 4C
- 918 Tuscany Dr Unit 2-S
- 918 Tuscany Dr Unit 4T
- 918 Tuscany Dr Unit 1P
- 1545 Buckingham Dr Unit 4
- 76 Barolo Ln
- 76 Barolo Ln Unit 21A
- 0 Tbd Bear Paw Rd
- 1771 Buckingham Dr Unit 1
- Lot 12 Tuscany Dr
- Lot 11 Tuscany Dr
- Lot 4 Tuscany Dr
- Lot 5 Tuscany Dr
- 159 & 167 Bermuda Dr
