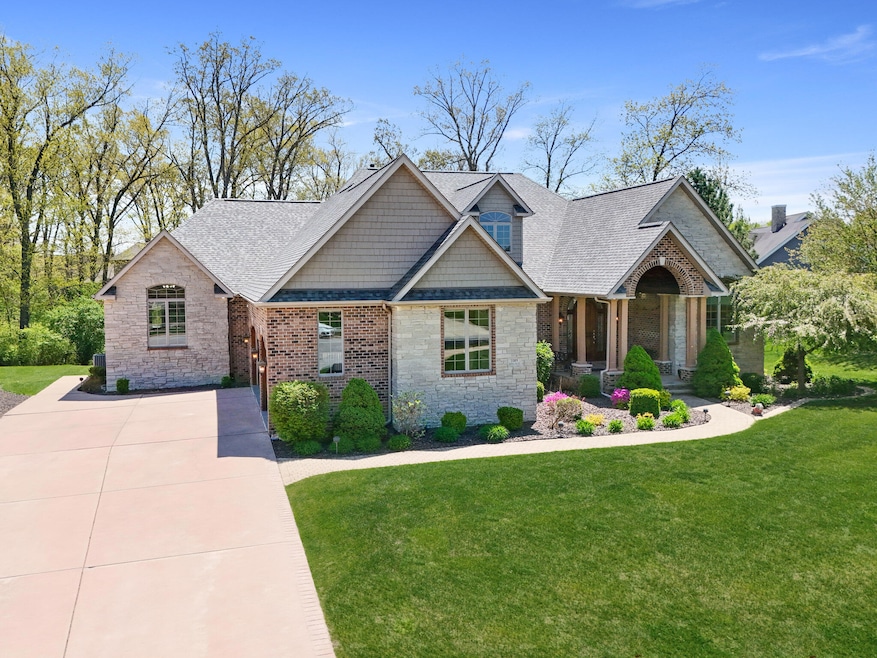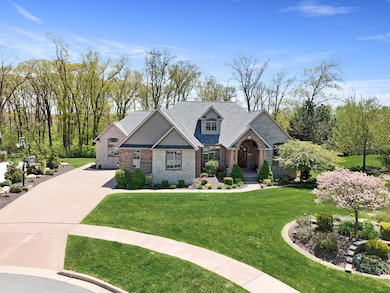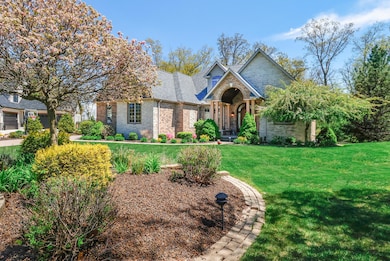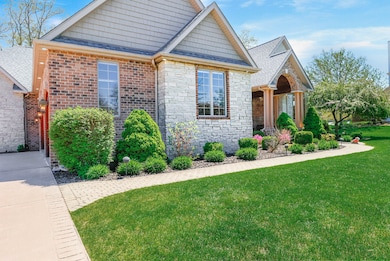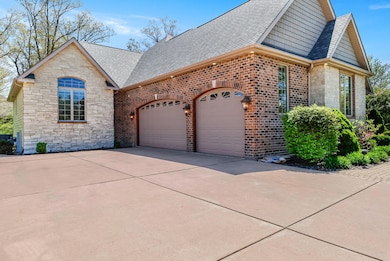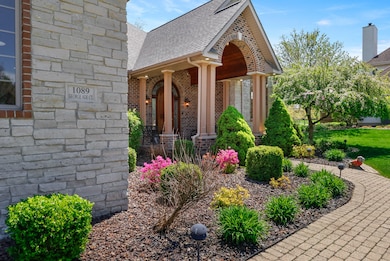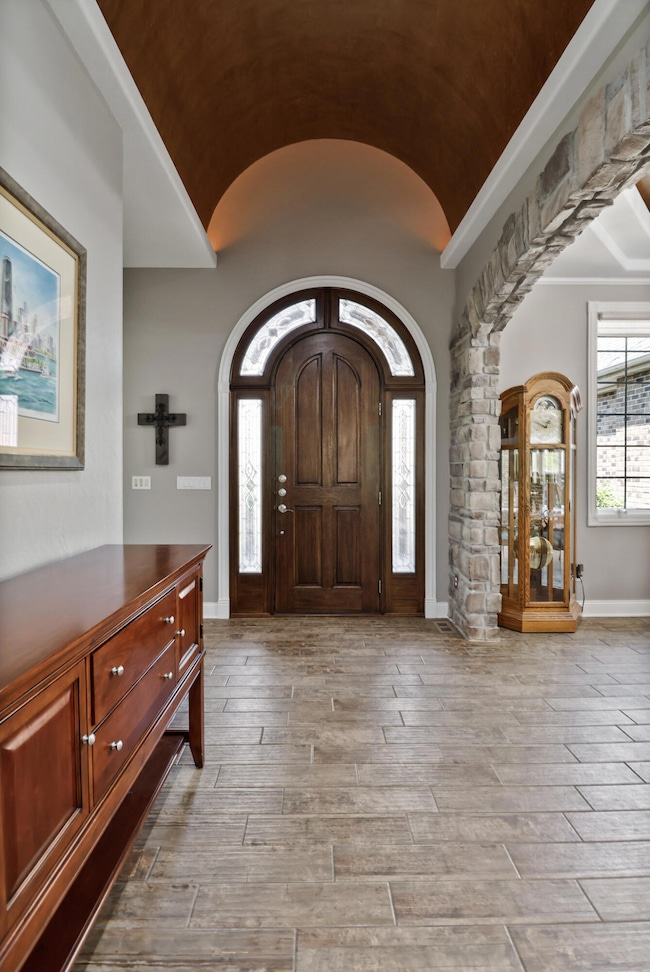1089 George Ade Ct Crown Point, IN 46307
Estimated payment $7,614/month
Highlights
- Media Room
- Views of Trees
- Great Room with Fireplace
- Lake Street Elementary School Rated A
- Deck
- Wooded Lot
About This Home
CUSTOM BUILDER'S HOME ON THE MARKET! Offered for the first time, this custom-built ranch is the personal residence of the builder--crafted with exceptional attention to detail and quality throughout. This expansive home features 5 bedrooms, 6 bathrooms, and a full finished basement designed for entertaining. As you enter, you'll be welcomed by stunning custom stone arches and an open-concept layout with clear sightlines to the private backyard. THE MAIN FLOOR INCLUDES: 4 bedrooms, 3.5 bathrooms, a private office, great room with fireplace, updated kitchen with modern finishes, and sunroom with backyard access. UPSTAIRS, a 36' x 30' loft suite offers ideal space for guests or related living, complete with a full bath, walk-in closet, and generous storage. Plumbing is ready in the utility room for a second laundry setup. THE FINISHED BASEMENT is made for entertaining, featuring: radiant heated floors, stone arches, custom bar, family room, full theater with surround sound, exercise area, game room, and private sauna. The spacious attached 3.5-car garage features epoxy flooring, radiant heat flooring, epoxy finished floor, and abundant storage space. Outdoor entertaining continues with massive Trex decking, a built-in hot tub, and access from both the sunroom and master bedroom. This is a rare opportunity to own a builder's personal masterpiece--built with care, loaded with features, and ready for its next chapter.
Home Details
Home Type
- Single Family
Est. Annual Taxes
- $9,146
Year Built
- Built in 2006
Lot Details
- 0.41 Acre Lot
- Cul-De-Sac
- Landscaped
- Wooded Lot
HOA Fees
- $40 Monthly HOA Fees
Parking
- 3.5 Car Attached Garage
Property Views
- Trees
- Neighborhood
Home Design
- Stone
Interior Spaces
- 1-Story Property
- Wet Bar
- Great Room with Fireplace
- 3 Fireplaces
- Family Room
- Dining Room
- Media Room
- Game Room
- Home Gym
Kitchen
- Range Hood
- Microwave
- Dishwasher
- Disposal
Flooring
- Wood
- Carpet
- Tile
Bedrooms and Bathrooms
- 5 Bedrooms
Laundry
- Laundry on main level
- Dryer
- Washer
Basement
- Fireplace in Basement
- Natural lighting in basement
Outdoor Features
- Deck
- Covered Patio or Porch
Schools
- Lake Street Elementary School
- Colonel John Wheeler Middle School
- Crown Point High School
Utilities
- Forced Air Heating and Cooling System
- Hot Water Heating System
- Heating System Uses Natural Gas
Community Details
- 1St American Association, Phone Number (219) 464-3536
- Ellendale Farm Subdivision
Listing and Financial Details
- Assessor Parcel Number 451618178016000042
- Seller Considering Concessions
Map
Home Values in the Area
Average Home Value in this Area
Tax History
| Year | Tax Paid | Tax Assessment Tax Assessment Total Assessment is a certain percentage of the fair market value that is determined by local assessors to be the total taxable value of land and additions on the property. | Land | Improvement |
|---|---|---|---|---|
| 2024 | $21,157 | $822,900 | $88,000 | $734,900 |
| 2023 | $8,507 | $769,800 | $88,000 | $681,800 |
| 2022 | $8,507 | $715,600 | $88,000 | $627,600 |
| 2021 | $8,358 | $739,600 | $87,600 | $652,000 |
| 2020 | $8,235 | $729,000 | $87,600 | $641,400 |
| 2019 | $8,125 | $715,600 | $87,600 | $628,000 |
| 2018 | $10,550 | $691,000 | $87,600 | $603,400 |
| 2017 | $10,146 | $669,400 | $87,600 | $581,800 |
| 2016 | $9,913 | $648,300 | $87,600 | $560,700 |
| 2014 | $8,518 | $577,000 | $87,700 | $489,300 |
| 2013 | $8,516 | $570,600 | $87,600 | $483,000 |
Property History
| Date | Event | Price | List to Sale | Price per Sq Ft |
|---|---|---|---|---|
| 11/06/2025 11/06/25 | Price Changed | $1,295,000 | -7.2% | $160 / Sq Ft |
| 08/07/2025 08/07/25 | Price Changed | $1,395,000 | -6.7% | $172 / Sq Ft |
| 06/04/2025 06/04/25 | Price Changed | $1,495,000 | -6.3% | $184 / Sq Ft |
| 05/08/2025 05/08/25 | For Sale | $1,595,000 | -- | $197 / Sq Ft |
Source: Northwest Indiana Association of REALTORS®
MLS Number: 820335
APN: 45-16-18-178-016.000-042
- 1144 Mary Ellen Dr
- 775 Quinlan Ct
- 1140 Hyde Park
- 1156 Donegal Ln
- 3709 W 121st Ave
- 4714 W 121st Ave
- 709 Pennock Cir
- 908 Mary Ellen Dr
- 802 Hayfield Dr
- 640 Eleanor Rose Ct
- 11606 Westvalley Dr
- 11531 Westvalley Dr
- 1002 Gordon Ct
- 11341 Lakewood St
- 1575 S Feather Rock Dr
- 12704 Whitcomb St
- 12120 Burr St
- 12201 Cedar Lake Rd
- 744 S Court St
- 780 Williams Ct
- 3908 W 127th Place
- 326 S West St
- 333 Kristie Ct
- 111 Harrington Ave Unit 16
- 407 E Elizabeth Dr
- 157 N West St Unit 1
- 930 Cypress Point Dr
- 6909 W 131st Ave
- 351 Maple St
- 13242 E Lakeshore Dr Unit 101C
- 8000 Lake Shore Dr Unit 5
- 13336 Fulton St Unit B
- 13336 Fulton St Unit A
- 7882 W 105th Place
- 801 Veterans Ln
- 12535 Virginia St
- 12541 Virginia St
- 451 E 127th Place
- 471 E 127th Place
- 484 E 127th Ave
