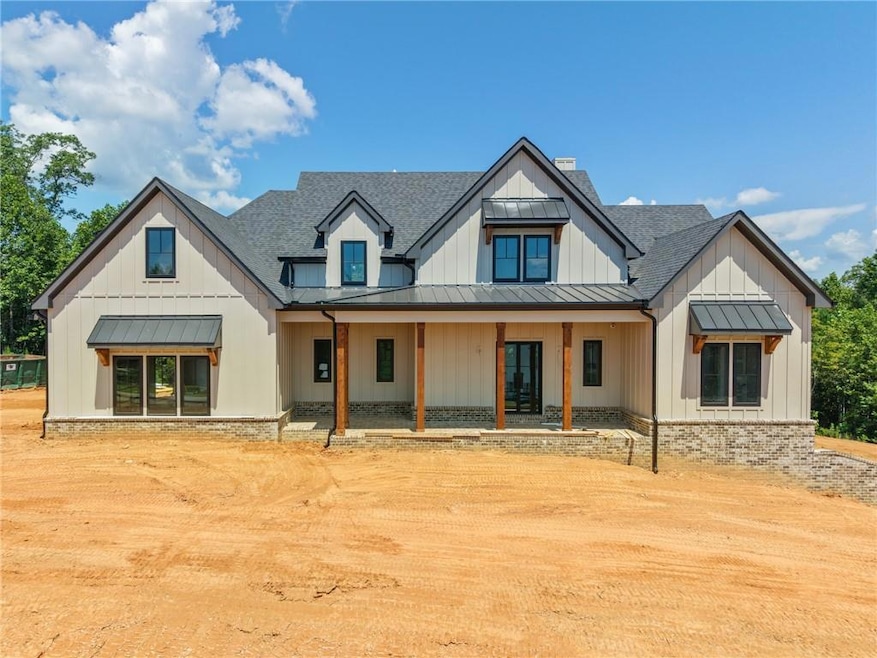NEW CONSTRUCTION! Step into a new home where style, comfort, and thoughtful design come together seamlessly. This new custom built home sits on over 11 acres and offers exceptional living both inside and out. From the striking curb appeal to the amazing rear covered porch, every detail has been curated to impress. Inside, the layout flows effortlessly with high-end finishes throughout—from commercial grade windows and doors, gorgeous hardwood floors to custom interior doors and trim. Just off the entry, the main floor living area gives every buyer exactly what they’re looking for. The open-concept living area is filled with natural light and centers around a stunning kitchen featuring Quartzite countertops, custom white oak island and high end appliances. Overhead, the 10’ ceilings add to the design and charm, creating a cozy yet sophisticated atmosphere. The main-level primary suite is both spacious and serene, featuring a spa-inspired bath, custom walk-in closet straight out of Pinterest, and direct access to the amazing covered rear porch and access to a full laundry room. Upstairs, you’ll find three more generously sized bedrooms, a secondary laundry room, and a large bonus living area perfect for movie nights or game days. Head down to the walkout basement where the framing and plumbing are already in place so you can put your own finishing touches on this amazing space to make it exactly what you are looking for. With a three-car garage with high end tinted glass garage doors, app-controlled surround sound, and top-tier security features, this home blends luxury with livability. Don’t miss your chance to experience a home that truly stands apart. Come see it—and fall in love.







