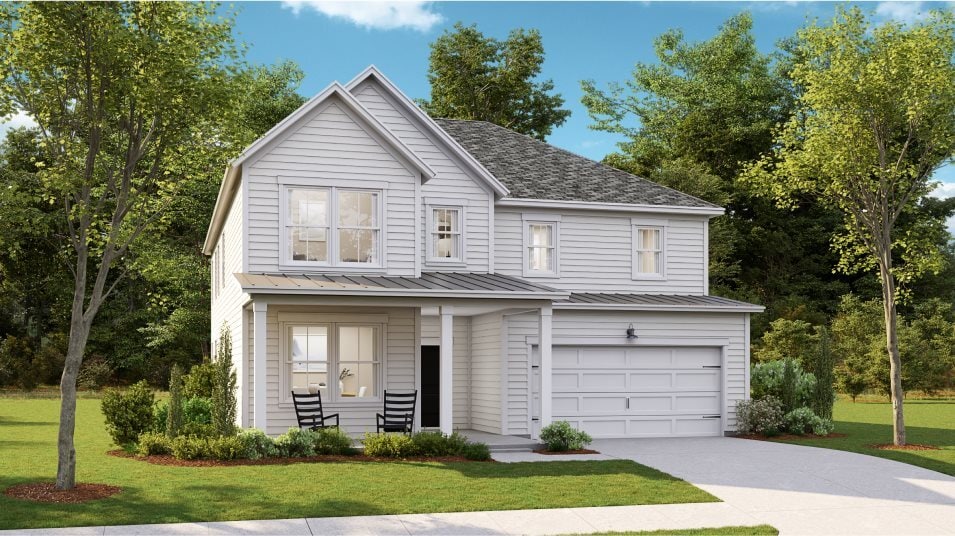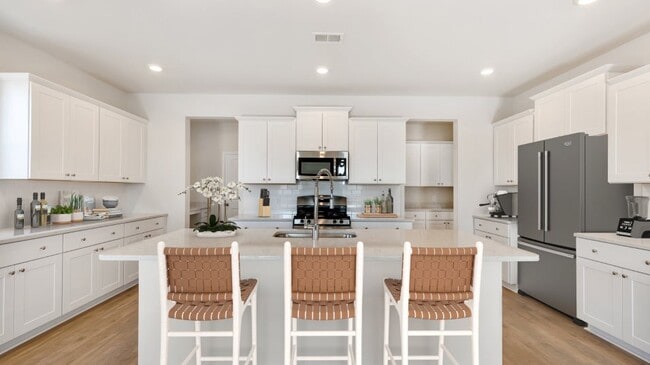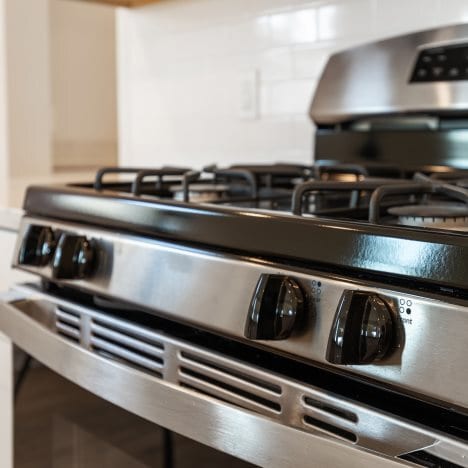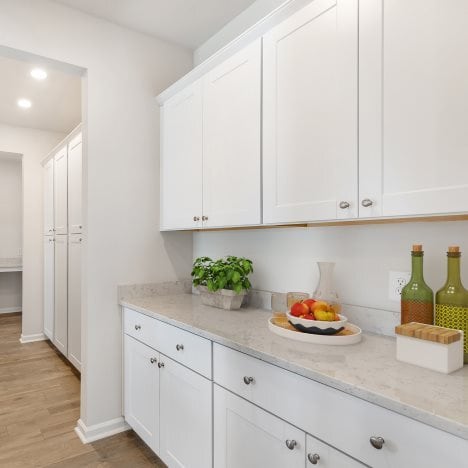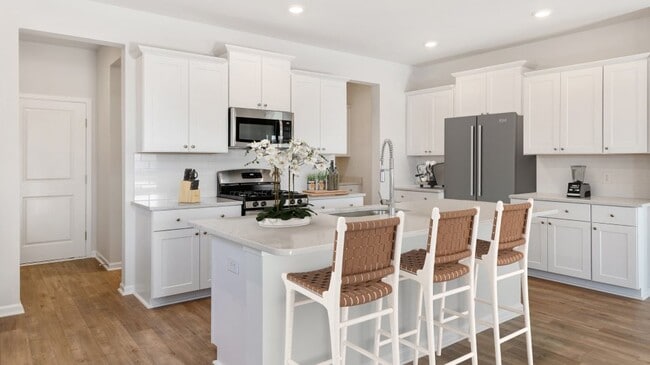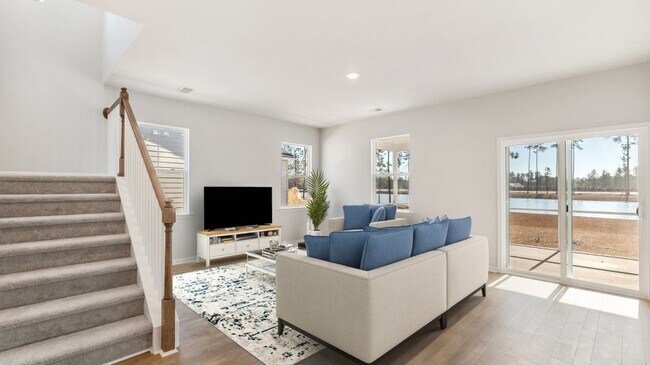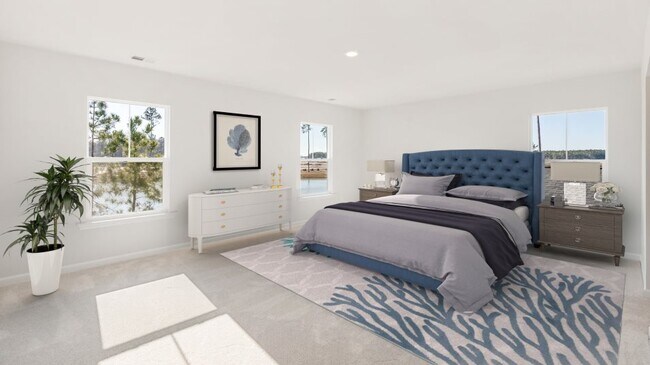
NEW CONSTRUCTION
$10K PRICE DROP
AVAILABLE MAR 2026
Verified badge confirms data from builder
1089 Red Turnstone Run Summerville, SC 29485
Sweetgrass at Summers Corner - Arbor CollectionEstimated payment $3,376/month
Total Views
2,721
4
Beds
3
Baths
3,570
Sq Ft
$145
Price per Sq Ft
Highlights
- New Construction
- Fishing
- Lap or Exercise Community Pool
- Ashley Ridge High School Rated A-
- Community Lake
- Bocce Ball Court
About This Home
This two-story home is the second largest plan in the collection and features a spacious flex space and upstairs bonus room with endless possibilities. On the first floor is a practical study, a family room with a charming fireplace, an open-concept kitchen and breakfast room, along with a large outdoor patio. Throughout the home is a total of four comfortable bedrooms, including the expansive owner’s suite with a serene bathroom.
Sales Office
Hours
| Monday - Saturday |
10:00 AM - 6:00 PM
|
| Sunday |
12:00 PM - 6:00 PM
|
Office Address
1008 Wild Roam Run
Summerville, SC 29485
Home Details
Home Type
- Single Family
HOA Fees
- $133 Monthly HOA Fees
Parking
- 2 Car Garage
Taxes
- Special Tax
Home Design
- New Construction
Interior Spaces
- 2-Story Property
- Fireplace
- Family Room
- Living Room
- Dining Room
Bedrooms and Bathrooms
- 4 Bedrooms
- 3 Full Bathrooms
Community Details
Overview
- Community Lake
- Pond in Community
Amenities
- Community Garden
- Community Fire Pit
- Picnic Area
Recreation
- Bocce Ball Court
- Community Playground
- Lap or Exercise Community Pool
- Splash Pad
- Fishing
- Fishing Allowed
- Park
- Dog Park
- Trails
Map
Other Move In Ready Homes in Sweetgrass at Summers Corner - Arbor Collection
About the Builder
Since 1954, Lennar has built over one million new homes for families across America. They build in some of the nation’s most popular cities, and their communities cater to all lifestyles and family dynamics, whether you are a first-time or move-up buyer, multigenerational family, or Active Adult.
Nearby Homes
- 1028 Red Turnstone Run
- 1026 Red Turnstone Run
- Sweetgrass at Summers Corner - Row Collection
- Sweetgrass at Summers Corner - Coastal Collection
- Sweetgrass at Summers Corner - Arbor Collection
- Sweetgrass at Summers Corner - Carolina Collection
- 1686 Locals St
- 00 Highway 17a S
- Horizons at Summers Corner | 55+ - The Estates
- Horizons at Summers Corner | 55+ - The Cottages
- Horizons at Summers Corner | 55+ - The Legends
- 00 Summer Dr
- 00 Summer Dr Unit 4
- Parker's Preserve
- 124 Palfrey Dr
- 121 Palfrey Dr
- 206 Palfrey Dr
- 205 Palfrey Dr
- Heron's Walk at Summers Corner - Arbor Collection
- Heron's Walk at Summers Corner - Row Collection
