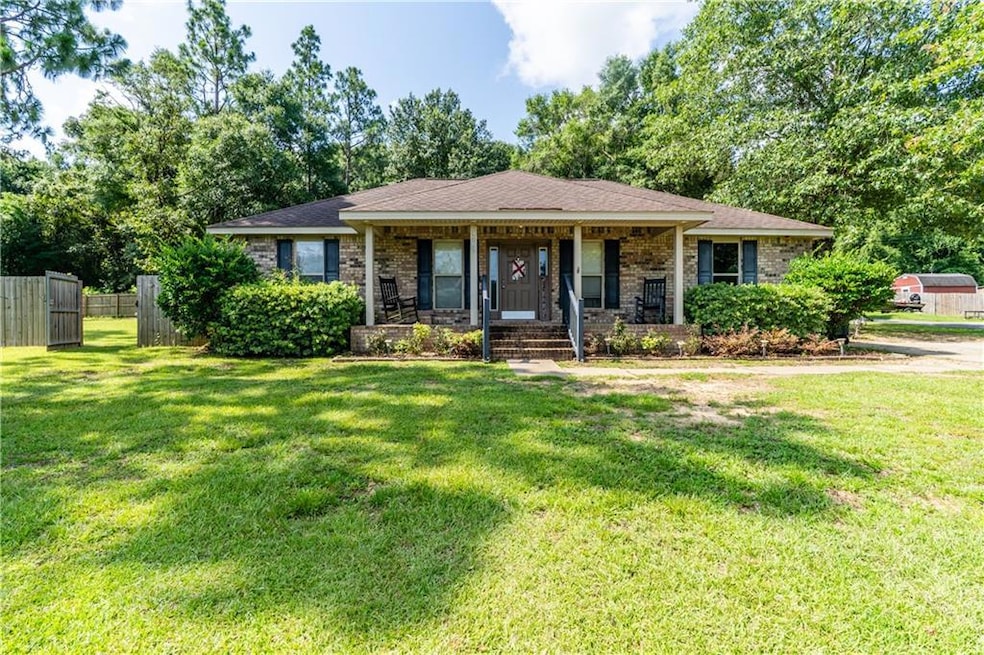
Estimated payment $1,397/month
Highlights
- Private Lot
- Traditional Architecture
- Covered patio or porch
- Vaulted Ceiling
- Neighborhood Views
- Open to Family Room
About This Home
**VALUE RANGE MARKETING: SELLER WILL CONSIDER OFFERS BETWEEN $243,000-253,000
*** Located in a USDA eligible area***
Welcome to this beautifully maintained all-brick 3 bedroom, 2 bath home with many upgrades offering the perfect blend of comfort, functionality, and modern style. Featuring open concept layout, soaring vaulted ceilings, the living space feels bright, spacious, and inviting ideal for both relaxing and entertaining.
The thoughtfully designed split-bedroom floor plan ensures privacy, while the expansive primary suite is a true retreat, complete with a generous walk-in closet and a large en-suite bath featuring a separate soaking tub and shower.
The kitchen boasts sleek stainless steel appliances and overlooks the main living area with newly installed luxury vinyl plank flooring throughout the main living areas in the home that adds warmth and durability.
Step outside to a fully fenced backyard with a covered porch perfect for outdoor dining or enjoying your morning coffee. A storage shed provides additional convenience, and the recently replaced A/C system ensures year-round comfort.
As an added bonus, the seller is willing to consider leaving the home furnished with an acceptable offer making this a truly turnkey opportunity.
Don't miss your chance to own this move-in ready gem schedule your private tour today!
Home Details
Home Type
- Single Family
Est. Annual Taxes
- $779
Year Built
- Built in 2009
Lot Details
- 0.46 Acre Lot
- Private Entrance
- Private Lot
- Corner Lot
- Back Yard Fenced and Front Yard
Parking
- Driveway
Home Design
- Traditional Architecture
- Slab Foundation
- Shingle Roof
- Four Sided Brick Exterior Elevation
Interior Spaces
- 1,510 Sq Ft Home
- 1-Story Property
- Vaulted Ceiling
- Double Pane Windows
- Living Room
- Neighborhood Views
- Fire and Smoke Detector
Kitchen
- Open to Family Room
- Eat-In Kitchen
- Breakfast Bar
- Electric Range
- Microwave
- Dishwasher
- Laminate Countertops
- Wood Stained Kitchen Cabinets
Flooring
- Carpet
- Laminate
Bedrooms and Bathrooms
- 3 Main Level Bedrooms
- Split Bedroom Floorplan
- Walk-In Closet
- 2 Full Bathrooms
- Separate Shower in Primary Bathroom
- Soaking Tub
Laundry
- Laundry Room
- Laundry in Kitchen
Outdoor Features
- Covered patio or porch
- Shed
Utilities
- Central Heating and Cooling System
- Septic Tank
Community Details
- Fontaine Woods North Subdivision
Listing and Financial Details
- Assessor Parcel Number 1205150000002107
Map
Home Values in the Area
Average Home Value in this Area
Tax History
| Year | Tax Paid | Tax Assessment Tax Assessment Total Assessment is a certain percentage of the fair market value that is determined by local assessors to be the total taxable value of land and additions on the property. | Land | Improvement |
|---|---|---|---|---|
| 2024 | $804 | $17,440 | $2,500 | $14,940 |
| 2023 | $804 | $19,140 | $2,800 | $16,340 |
| 2022 | $670 | $15,200 | $2,800 | $12,400 |
| 2021 | $603 | $13,810 | $2,800 | $11,010 |
| 2020 | $609 | $13,930 | $2,800 | $11,130 |
| 2019 | $569 | $13,120 | $0 | $0 |
| 2018 | $574 | $13,220 | $0 | $0 |
| 2017 | $579 | $12,800 | $0 | $0 |
| 2016 | $554 | $12,800 | $0 | $0 |
| 2013 | $663 | $14,420 | $0 | $0 |
Property History
| Date | Event | Price | Change | Sq Ft Price |
|---|---|---|---|---|
| 07/27/2025 07/27/25 | Pending | -- | -- | -- |
| 06/24/2025 06/24/25 | For Sale | $243,253 | -- | $161 / Sq Ft |
Purchase History
| Date | Type | Sale Price | Title Company |
|---|---|---|---|
| Warranty Deed | $128,000 | First Mobile Title Inc | |
| Warranty Deed | -- | None Available |
Mortgage History
| Date | Status | Loan Amount | Loan Type |
|---|---|---|---|
| Open | $125,681 | FHA | |
| Previous Owner | $142,229 | FHA | |
| Previous Owner | $142,375 | Purchase Money Mortgage | |
| Previous Owner | $76,500 | Unknown |
Similar Homes in Axis, AL
Source: Gulf Coast MLS (Mobile Area Association of REALTORS®)
MLS Number: 7603104
APN: 12-05-15-0-000-002.107
- 1135 Timber Creek Ct
- 1145 Timber Creek Ct
- 0 Timberline Ct Unit 7454356
- 0 Timberline Ct Unit 7454272
- 3351 Salco Rd W
- 1435 Salco Rd
- 0 Salco Rd Unit 24039460
- 0 Salco Rd Unit 7523872
- 0 Salco Rd Unit 7523880
- 3119 Salco Rd W
- 3160 Salco Rd W
- 11365 U S 43
- 0 Highway 43 N Unit 7538007
- 0 Highway 43 N Unit 7537989
- 11286 U S 43
- 11286 Highway 43
- 847 Country Ln
- 108 U S 43 Unit 4
- 108 U S 43 Unit 14
- 0 Mcbride Cir S Unit 7098358






