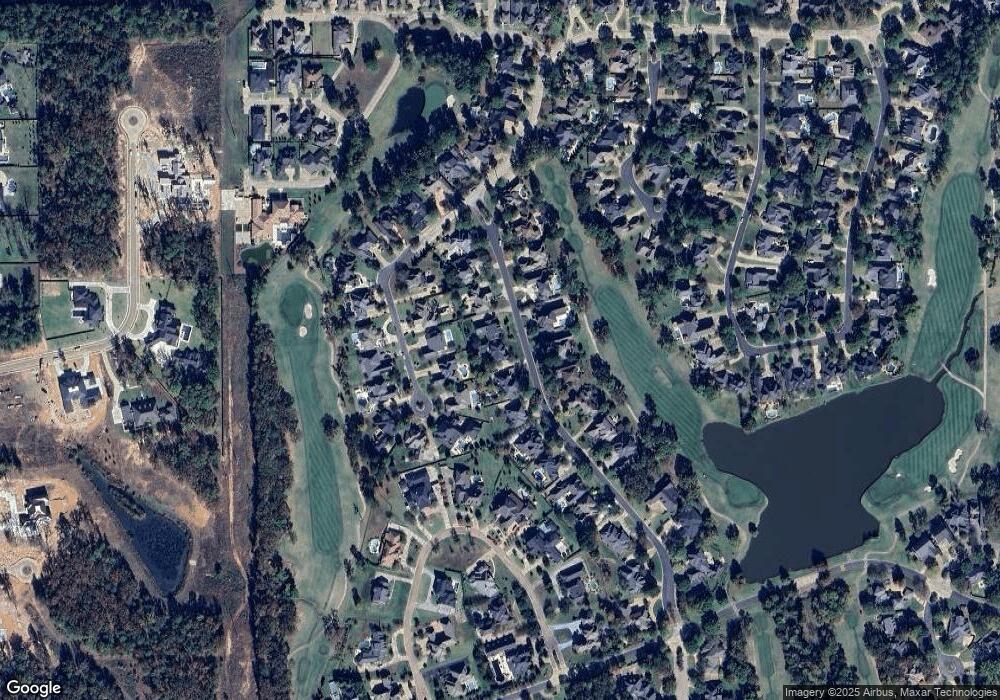10890 Belle Cour Way Shreveport, LA 71106
Ellerbe Woods NeighborhoodEstimated Value: $534,000 - $623,000
5
Beds
5
Baths
3,642
Sq Ft
$161/Sq Ft
Est. Value
About This Home
This home is located at 10890 Belle Cour Way, Shreveport, LA 71106 and is currently estimated at $586,672, approximately $161 per square foot. 10890 Belle Cour Way is a home located in Caddo Parish with nearby schools including Fairfield Magnet School, Judson Fundamental Elementary School, and Eden Gardens Fundamental Elementary School.
Ownership History
Date
Name
Owned For
Owner Type
Purchase Details
Closed on
Sep 24, 2018
Sold by
Zamiller Peter A and Zamiller Jennifer J
Bought by
Truong Duong T and Truong Odgerel B
Current Estimated Value
Home Financials for this Owner
Home Financials are based on the most recent Mortgage that was taken out on this home.
Original Mortgage
$340,000
Outstanding Balance
$295,889
Interest Rate
4.5%
Mortgage Type
New Conventional
Estimated Equity
$290,783
Purchase Details
Closed on
Feb 23, 2007
Sold by
Goldman Donald Allen and Goldman Christine Jette
Bought by
Zanmiller Peter A
Home Financials for this Owner
Home Financials are based on the most recent Mortgage that was taken out on this home.
Original Mortgage
$412,000
Interest Rate
6.17%
Mortgage Type
Unknown
Create a Home Valuation Report for This Property
The Home Valuation Report is an in-depth analysis detailing your home's value as well as a comparison with similar homes in the area
Home Values in the Area
Average Home Value in this Area
Purchase History
| Date | Buyer | Sale Price | Title Company |
|---|---|---|---|
| Truong Duong T | $425,000 | None Available | |
| Zanmiller Peter A | $515,000 | None Available |
Source: Public Records
Mortgage History
| Date | Status | Borrower | Loan Amount |
|---|---|---|---|
| Open | Truong Duong T | $340,000 | |
| Previous Owner | Zanmiller Peter A | $412,000 |
Source: Public Records
Tax History Compared to Growth
Tax History
| Year | Tax Paid | Tax Assessment Tax Assessment Total Assessment is a certain percentage of the fair market value that is determined by local assessors to be the total taxable value of land and additions on the property. | Land | Improvement |
|---|---|---|---|---|
| 2024 | $7,016 | $45,004 | $7,088 | $37,916 |
| 2023 | $7,056 | $44,269 | $6,750 | $37,519 |
| 2022 | $7,056 | $44,269 | $6,750 | $37,519 |
| 2021 | $6,948 | $44,269 | $6,750 | $37,519 |
| 2020 | $6,949 | $44,269 | $6,750 | $37,519 |
| 2019 | $6,864 | $42,445 | $6,750 | $35,695 |
| 2018 | $6,479 | $50,315 | $6,750 | $43,565 |
| 2017 | $8,266 | $50,315 | $6,750 | $43,565 |
| 2015 | $5,536 | $50,220 | $6,750 | $43,470 |
| 2014 | $5,579 | $50,220 | $6,750 | $43,470 |
| 2013 | -- | $50,220 | $6,750 | $43,470 |
Source: Public Records
Map
Nearby Homes
- 10910 Belle Cour Way
- 00 Southern Trace Pkwy
- 0 Southern Trace Pkwy
- 000 Southern Trace Pkwy
- 11040 Belle Rose Cir
- 0 Lochinvar Ln Unit 2
- 4 Lochinvar Ln
- 11060 Ashland Way
- 51 Horizon Hill Dr
- 11029 Carmen's Ct
- 1020 Horizon Hill Dr
- 1012 Horizon Hill Dr
- 10924 Whispering Path Dr
- 0 Carmen's Ct
- 745 Southern Trace Pkwy
- 1012 Conti Cir
- 0 St Francis Way Unit 21084297
- 0 Saint Francis Way
- 1113 Forest Trail Dr
- 1010 Saint Tammany Ct
- 10900 Belle Cour Way
- 10880 Belle Cour Way
- 11921 Longfellow Cir
- 10870 Belle Cour Way
- 10905 Belle Cour Way
- 10895 Belle Cour Way
- 10915 Belle Cour Way
- 11891 Longfellow Cir
- 10885 Belle Cour Way
- 11931 Longfellow Cir
- 10860 Belle Cour Way
- 10920 Belle Cour Way
- 10925 Belle Cour Way
- 10875 Belle Cour Way
- 11881 Longfellow Cir
- 11912 Longfellow Cir
- 10930 Belle Cour Way
- 10850 Belle Cour Way
- 11902 Longfellow Cir
- 11892 Longfellow Cir
