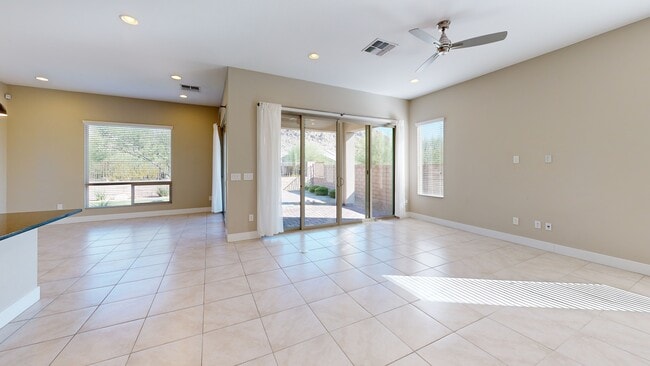
$569,900 Pending
- 4 Beds
- 3 Baths
- 2,785 Sq Ft
- 2808 Deep Water Cir
- Las Vegas, NV
Welcome to 2808 Deep Water, a spacious 4-bedroom, 3-bathroom home located in the highly desirable community of The Lakes. This well-appointed property features a bedroom and full bathroom downstairs, a formal dining and living room, and a separate family room with a gas fireplace and breakfast nook.Enjoy the convenience of a 3-car garage and a super private backyard, ideal for relaxing or
Belen Clark Engel & Volkers Las Vegas





