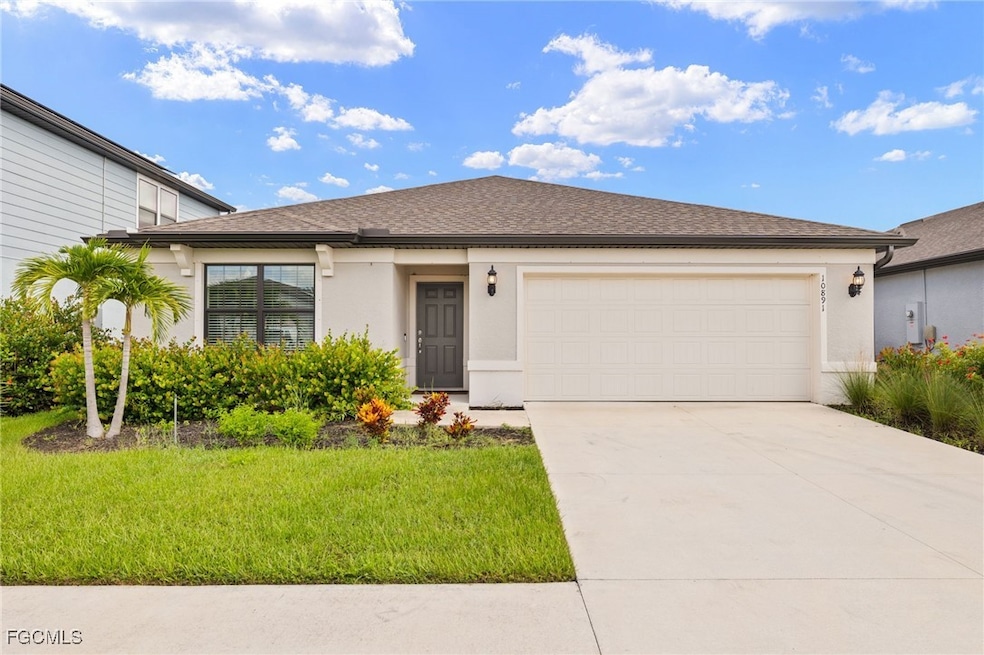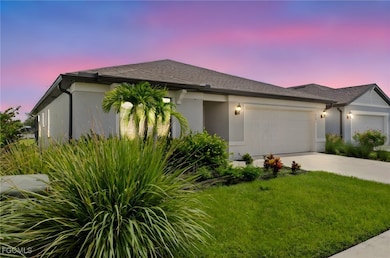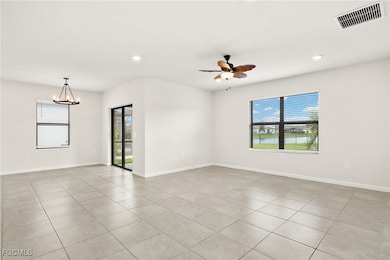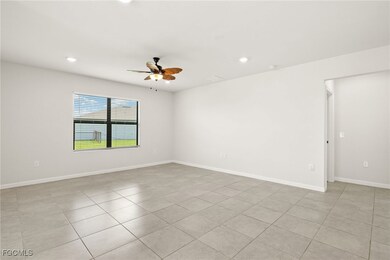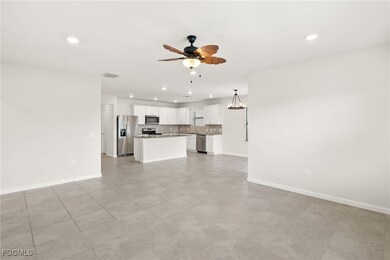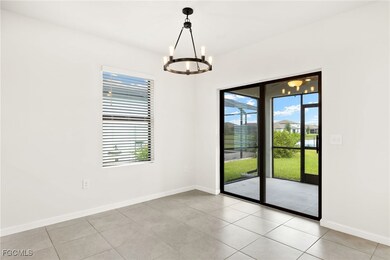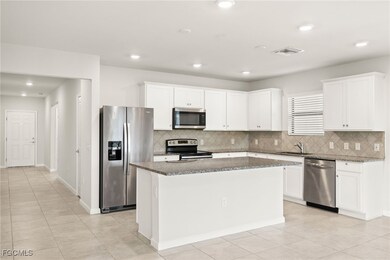10891 Firebush Cir North Fort Myers, FL 33917
Highlights
- Lake Front
- Screened Porch
- Built-In Features
- Great Room
- 2 Car Attached Garage
- Screened Patio
About This Home
Modern 4-Bedroom Home with Lake View, Spacious Yard & Prime Location** Welcome to this stunning 4-bedroom, 2-bathroom single-family home offering 1850 sq ft of beautifully designed living space. Built in 2022 and located on a quiet street, this home blends modern design, functionality, and comfort in an unbeatable setting. Step inside to a bright and open great room layout featuring a large kitchen with an oversized island, sleek cabinetry, and all included appliances—perfect for everyday living or entertaining. The spacious primary suite offers a private retreat with a walk-in closet and a well-appointed en-suite bath. Enjoy outdoor living in the partially fenced backyard with a serene lake view and room for a pool—ideal for creating your own backyard oasis. Additional highlights include **in-wall pest control*, and a location just minutes from the interstate for easy commuting. This move-in-ready home is the perfect combination of space, style, and convenience. Don’t miss your chance to lease a nearly new home in a peaceful neighborhood with all the modern features you’re looking for!
Listing Agent
Always Island Time Realty LLC License #258004836 Listed on: 11/11/2025
Home Details
Home Type
- Single Family
Est. Annual Taxes
- $4,569
Year Built
- Built in 2022
Lot Details
- 6,578 Sq Ft Lot
- Lake Front
- South Facing Home
- Fenced
Parking
- 2 Car Attached Garage
- Garage Door Opener
Home Design
- Entry on the 1st floor
Interior Spaces
- 1,850 Sq Ft Home
- 1-Story Property
- Built-In Features
- Entrance Foyer
- Great Room
- Family Room
- Screened Porch
- Lake Views
- Fire and Smoke Detector
Kitchen
- Self-Cleaning Oven
- Range
- Microwave
- Freezer
- Dishwasher
- Disposal
Flooring
- Carpet
- Tile
Bedrooms and Bathrooms
- 4 Bedrooms
- Split Bedroom Floorplan
- 2 Full Bathrooms
Laundry
- Dryer
- Washer
Outdoor Features
- Screened Patio
Utilities
- Central Heating and Cooling System
- Underground Utilities
- Sewer Assessments
- Cable TV Available
Listing and Financial Details
- Security Deposit $1,990
- Tenant pays for credit check, electricity, grounds care, internet, pet deposit, sewer, telephone, water
- The owner pays for taxes, trash collection, water
- Long Term Lease
- Tax Lot 60
- Assessor Parcel Number 30-43-25-L3-06000.0600
Community Details
Overview
- Enclaves At Eagle Landing Subdivision
Pet Policy
- Call for details about the types of pets allowed
- Pet Deposit $300
- 3 Pets Allowed
Map
Source: Florida Gulf Coast Multiple Listing Service
MLS Number: 2025019189
APN: 30-43-25-L3-06000.0600
- 10864 Firebush Cir
- 16045 Beachberry Dr
- 10811 Firebush Cir
- 10795 Marlberry Way
- 10775 Marlberry Way
- 6730 Eagle Tree Ct
- 16264 Shadow Pine Rd
- 2117 W Gardenia Cir
- 16268 Shadow Pine Rd
- 6711 Matt Pledger Ct
- 16016 Shoebutton Ct
- 16276 Willow Stream Ln
- 16275 Horizon Rd
- 2053 Cohn Rd
- 15030 Caspian Tern Ct Unit 104
- 16470 B1 Daughtreys Creek Rd
- 15020 Caspian Tern Ct Unit 104
- 15031 Caspian Tern Ct Unit 104
- 6390 Brant Bay Blvd Unit 106
- 1465 Winston Rd
- 16037 Beachberry Dr
- 16027 Enclaves Cove Dr
- 10811 Firebush Cir
- 10820 Firebush Cir
- 15031 Caspian Tern Ct Unit 102
- 15031 Caspian Tern Ct Unit 105
- 15110 Caspian Tern Ct Unit 102
- 15001 Caspian Tern Ct Unit 101
- 6351 Brant Bay Blvd Unit 103
- 6351 Brant Bay Blvd Unit 101
- 6341 Brant Bay Blvd Unit 102
- 1720 Cascade Way
- 15472 Admiralty Cir
- 16087 Saint John's Cir Unit 415
- 15493 Admiralty Cir Unit 10
- 15493 Admiralty Cir Unit 5
- 2175 Twin Brooks Rd
- 6591 Hidden Oaks Dr
- 1014 Myakka Dr Unit 2139
- 1018 Myakka Dr Unit 2138
