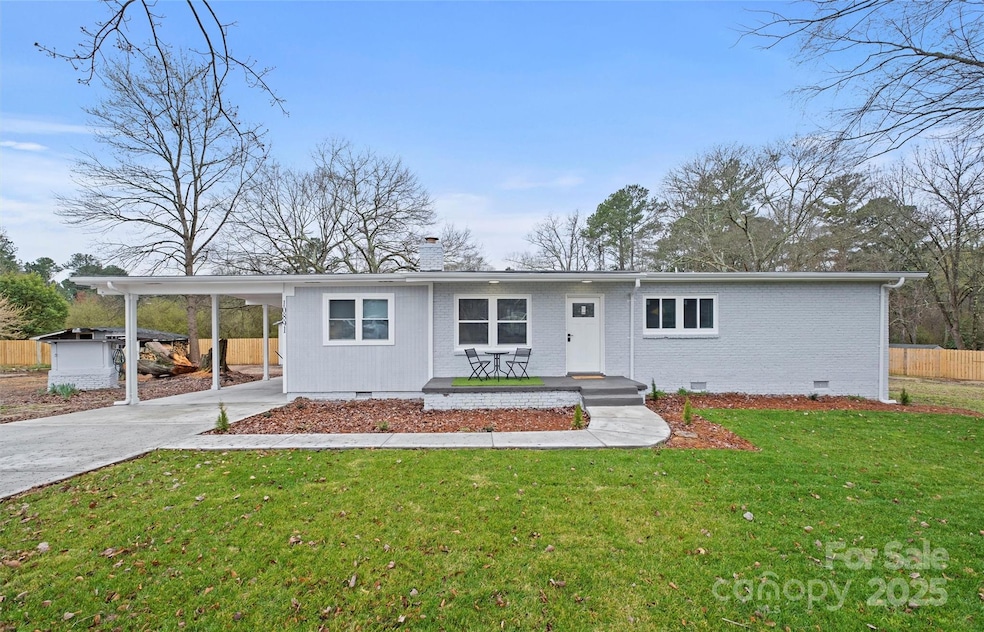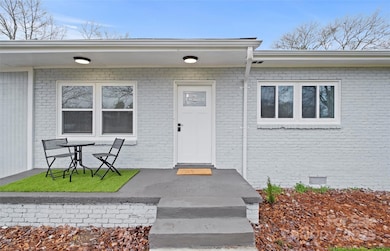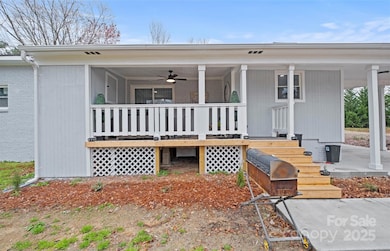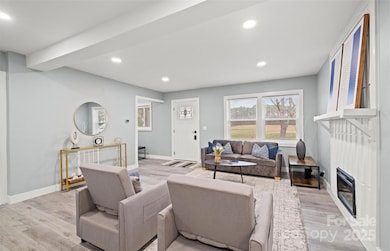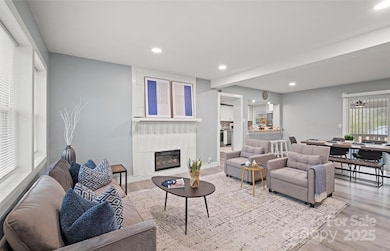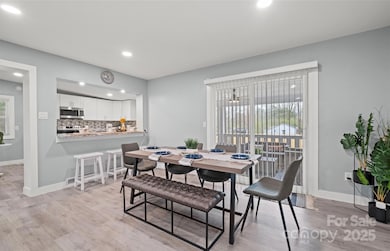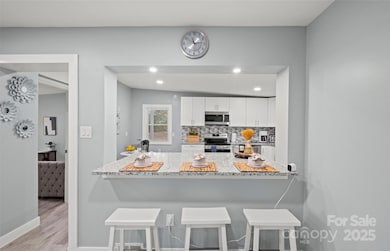10891 Pettus Rd Fort Mill, SC 29707
Estimated payment $2,307/month
Highlights
- RV Access or Parking
- Deck
- No HOA
- Harrisburg Elementary School Rated A-
- Corner Lot
- Covered Patio or Porch
About This Home
Location, location, location! Discover the charm of easy ranch living at 10891 Pettus Rd, a completely remodeled 3-bedroom, 2-bath gem on a lush 0.83-acre lot. This move-in-ready home features a bright open layout, custom kitchen with modern finishes, upgraded flooring, lighting, and fresh neutral paint throughout. Both baths are beautifully refreshed with spa-like tile showers and contemporary fixtures. Enjoy peace and privacy with wide-open yard space for outdoor living, gardening, or future expansion. Just minutes from Ballantyne’s shopping, dining, and commuter routes, you get country serenity without sacrificing convenience. Two septic tanks and a subdividable lot add flexibility and long-term potential. No HOA—bring your vision and make it your own!
Listing Agent
Keller Williams Select Brokerage Email: denisd@kw.com License #324866 Listed on: 11/23/2025

Open House Schedule
-
Saturday, November 29, 202512:00 am to 2:00 pm11/29/2025 12:00:00 AM +00:0011/29/2025 2:00:00 PM +00:00Add to Calendar
Home Details
Home Type
- Single Family
Est. Annual Taxes
- $4,235
Year Built
- Built in 1960
Lot Details
- Back Yard Fenced
- Corner Lot
- Property is zoned MDR
Home Design
- Brick Exterior Construction
- Metal Roof
Interior Spaces
- 1,445 Sq Ft Home
- 1-Story Property
- Ceiling Fan
- Electric Fireplace
- Crawl Space
Kitchen
- Electric Cooktop
- Range Hood
- Dishwasher
- Disposal
Bedrooms and Bathrooms
- 3 Main Level Bedrooms
- 2 Full Bathrooms
Laundry
- Laundry Room
- Washer and Dryer
Parking
- 2 Attached Carport Spaces
- Driveway
- RV Access or Parking
Outdoor Features
- Balcony
- Deck
- Covered Patio or Porch
- Outbuilding
Schools
- Harrisburg Elementary School
- Indian Land Middle School
- Indian Land High School
Utilities
- Central Heating and Cooling System
- Electric Water Heater
- Septic Tank
Community Details
- No Home Owners Association
Listing and Financial Details
- Assessor Parcel Number 0003-00-070.01
Map
Home Values in the Area
Average Home Value in this Area
Tax History
| Year | Tax Paid | Tax Assessment Tax Assessment Total Assessment is a certain percentage of the fair market value that is determined by local assessors to be the total taxable value of land and additions on the property. | Land | Improvement |
|---|---|---|---|---|
| 2024 | $4,235 | $11,868 | $2,004 | $9,864 |
| 2023 | $4,264 | $11,868 | $2,004 | $9,864 |
| 2022 | $1,395 | $3,324 | $1,704 | $1,620 |
| 2021 | $1,228 | $3,324 | $1,704 | $1,620 |
| 2020 | $1,200 | $3,240 | $1,704 | $1,536 |
| 2019 | $1,096 | $3,240 | $1,704 | $1,536 |
| 2018 | $1,054 | $3,240 | $1,704 | $1,536 |
| 2017 | $1,079 | $0 | $0 | $0 |
| 2016 | $1,051 | $0 | $0 | $0 |
| 2015 | $1,055 | $0 | $0 | $0 |
| 2014 | $1,055 | $0 | $0 | $0 |
| 2013 | $1,055 | $0 | $0 | $0 |
Property History
| Date | Event | Price | List to Sale | Price per Sq Ft | Prior Sale |
|---|---|---|---|---|---|
| 11/23/2025 11/23/25 | For Sale | $370,000 | +79.6% | $256 / Sq Ft | |
| 07/22/2022 07/22/22 | Sold | $206,000 | -17.3% | $84 / Sq Ft | View Prior Sale |
| 06/13/2022 06/13/22 | Price Changed | $249,000 | -4.2% | $102 / Sq Ft | |
| 06/01/2022 06/01/22 | Price Changed | $260,000 | -5.5% | $106 / Sq Ft | |
| 05/20/2022 05/20/22 | For Sale | $275,000 | -- | $112 / Sq Ft |
Purchase History
| Date | Type | Sale Price | Title Company |
|---|---|---|---|
| Warranty Deed | $206,000 | Panchenko Law Firm Pllc | |
| Deed | $10,000 | None Listed On Document | |
| Deed | $40,000 | None Available |
Mortgage History
| Date | Status | Loan Amount | Loan Type |
|---|---|---|---|
| Open | $227,500 | New Conventional | |
| Previous Owner | $205,100 | New Conventional |
Source: Canopy MLS (Canopy Realtor® Association)
MLS Number: 4325080
APN: 0003-00-070.01
- 1018 Johnna Ln
- 10822 Pettus Farm Rd
- 1381 Regions Blvd
- Tract B Stream Ln
- 8670 Miles Gap Rd
- 8668 Miles Gap Rd
- 8672 Miles Gap Rd
- 3149 Beacon Heights Rd
- 10935 Harrisburg Rd
- 3161 Beacon Heights Rd
- 10672 Barberville Rd
- 3151 Beacon Heights Rd
- 3139 Beacon Heights Rd
- 9044 Blue Ridge Dr
- 3154 Beacon Heights Rd
- 3152 Beacon Heights Rd
- 3135 Beacon Heights Rd
- 3131 Beacon Heights Rd
- 8664 Miles Gap Rd
- 8662 Miles Gap Rd
- 11208 Harrisburg Rd
- 10751 Ola Dr
- 14616 Eastgrove Dr
- 1555 Paddock Club Ln
- 14701 Provence Ln
- 13714 Dawlish Ln
- 15917 Prescott Hill Ave
- 13801 Dannemara Dr
- 12315 Bluestem Ln
- 13409 Baker Mills Rd
- 17014 Fairmount Way
- 17014 Fairmount Way Unit C2.P Makoshika
- 17014 Fairmount Way Unit C1 Cascadia
- 17014 Fairmount Way Unit B1 Elm - Sequoia
- 15628 Sullivan Ridge Dr
- 1010 Ashbin Ct
- 14616 Juventus St
- 12006 Woodside Falls Rd
- 15403 Barossa Valley St
- 1007 Kaiser Way
