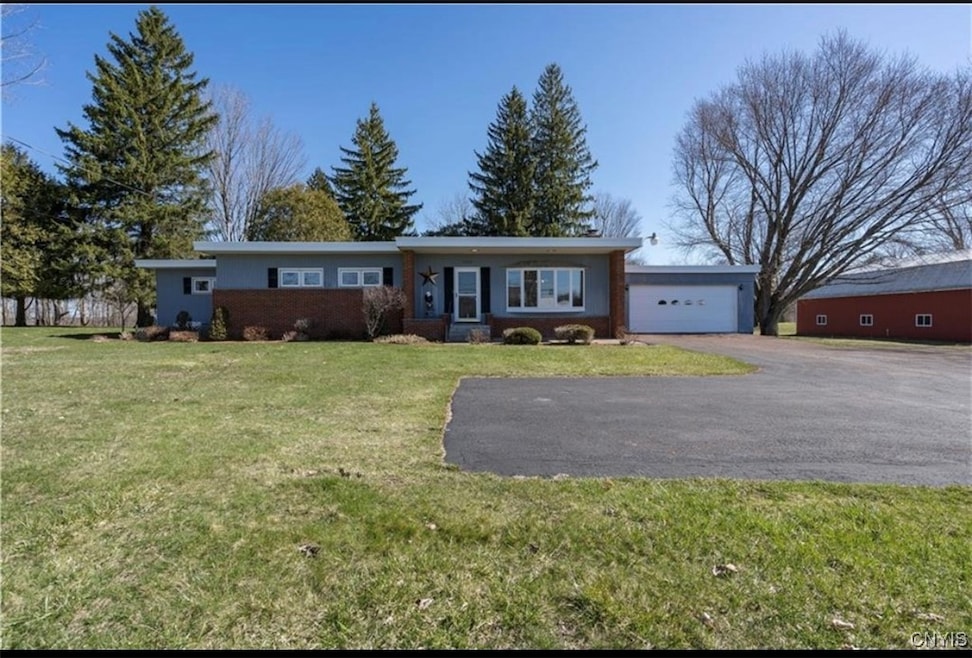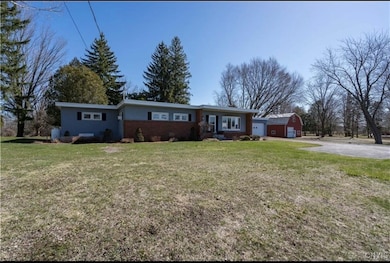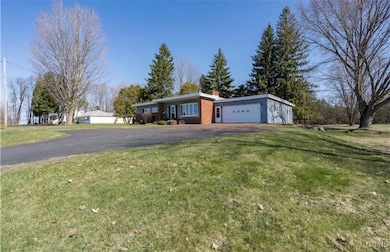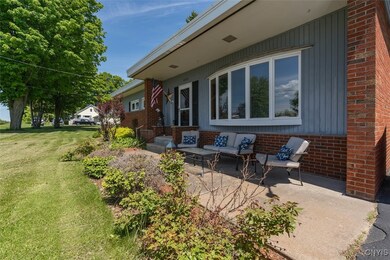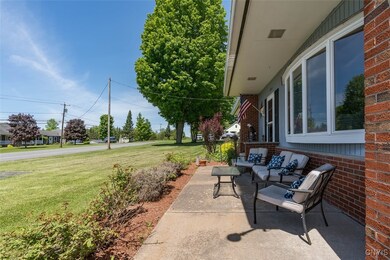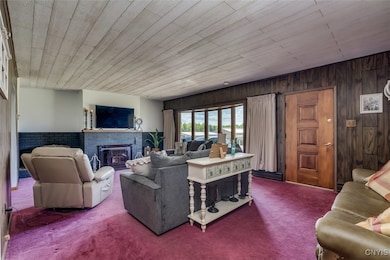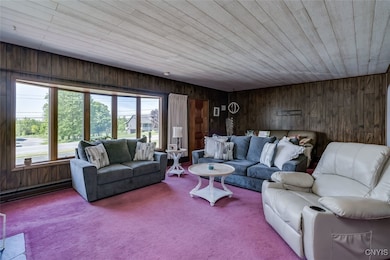10894 State Route 26 Carthage, NY 13619
Estimated payment $1,978/month
Highlights
- Primary Bedroom Suite
- 1 Fireplace
- Solid Surface Countertops
- Main Floor Bedroom
- Separate Formal Living Room
- Breakfast Area or Nook
About This Home
Looking for a country home yet close to all amenities? This 2153 sq ft ranch home on 5.2 acres includes a 1400 sq ft 2 story barn making this a perfect hobby farm for all your animals & toys. The home welcomes you with a concrete patio perfect for relaxing, the original front door leads into the large living room that includes a fireplace with a pellet stove insert for those chilly nights, it loops around into the formal dining room to the modern kitchen with oak cabinets, solid surface counters & a breakfast nook. Down the hall is a full bath, 2 bedrooms both with closets & the oversized primary suite with another full bath, closet space, sitting area & access to the back yard. A 2nd living room/den has a wood stove, half bath, laundry area, attached storage room & sliding doors to the covered back patio. There is a full basement for additional storage & previously was a workshop complete with another woodstove. Attached 2 car garage with a paved driveway, plus new windows that offer an abundance of natural light & a new roof was put on last year. The 28 x 50 2 story barn that is partially finished & heated offers ample space for farm equipment or can easily be transformed to home animals. A whole house generator gives piece of mind during a storm. Located just outside the village means no village taxes yet minutes to shopping & restaurants. 15 minutes to Ft. Drum, Lowville & Watertown.
Listing Agent
Listing by Hometown Real Estate Services Brokerage Phone: 315-782-9292 License #10301200592 Listed on: 05/28/2025
Home Details
Home Type
- Single Family
Est. Annual Taxes
- $4,630
Year Built
- Built in 1961
Lot Details
- 5.2 Acre Lot
- Lot Dimensions are 913x494
- Rectangular Lot
- 232289-097-000-0002-005-200-0000
Parking
- 4 Car Attached Garage
- Parking Storage or Cabinetry
- Heated Garage
- Workshop in Garage
- Garage Door Opener
- Driveway
Home Design
- Brick Exterior Construction
- Block Foundation
- Vinyl Siding
Interior Spaces
- 2,153 Sq Ft Home
- 1-Story Property
- Ceiling Fan
- 1 Fireplace
- Sliding Doors
- Family Room
- Separate Formal Living Room
- Formal Dining Room
- Workshop
- Laminate Flooring
Kitchen
- Breakfast Area or Nook
- Eat-In Kitchen
- Electric Oven
- Electric Range
- Microwave
- Freezer
- Dishwasher
- Solid Surface Countertops
Bedrooms and Bathrooms
- 3 Main Level Bedrooms
- Primary Bedroom Suite
Laundry
- Laundry Room
- Laundry on main level
- Dryer
- Washer
Basement
- Basement Fills Entire Space Under The House
- Sump Pump
Schools
- West Carthage Elementary School
- Carthage Middle School
- Carthage Senior High School
Utilities
- Baseboard Heating
- Hot Water Heating System
- Well
- Electric Water Heater
- Septic Tank
- High Speed Internet
- Cable TV Available
Additional Features
- Patio
- Agricultural
Listing and Financial Details
- Tax Lot 2
- Assessor Parcel Number 232289-097-000-0002-002-000-0000
Map
Home Values in the Area
Average Home Value in this Area
Tax History
| Year | Tax Paid | Tax Assessment Tax Assessment Total Assessment is a certain percentage of the fair market value that is determined by local assessors to be the total taxable value of land and additions on the property. | Land | Improvement |
|---|---|---|---|---|
| 2024 | $4,933 | $224,200 | $28,700 | $195,500 |
| 2023 | $5,012 | $224,200 | $28,700 | $195,500 |
| 2022 | $5,051 | $224,200 | $28,700 | $195,500 |
| 2021 | $4,984 | $224,200 | $28,700 | $195,500 |
| 2020 | $4,745 | $224,200 | $28,700 | $195,500 |
| 2019 | $4,911 | $224,200 | $28,700 | $195,500 |
| 2018 | $4,911 | $224,200 | $28,700 | $195,500 |
| 2017 | $4,835 | $224,200 | $28,700 | $195,500 |
| 2016 | $4,999 | $224,200 | $28,700 | $195,500 |
| 2015 | -- | $224,200 | $28,700 | $195,500 |
| 2014 | -- | $224,200 | $28,700 | $195,500 |
Property History
| Date | Event | Price | List to Sale | Price per Sq Ft |
|---|---|---|---|---|
| 09/15/2025 09/15/25 | Pending | -- | -- | -- |
| 07/24/2025 07/24/25 | Price Changed | $299,900 | -3.2% | $139 / Sq Ft |
| 06/22/2025 06/22/25 | Price Changed | $309,900 | -8.8% | $144 / Sq Ft |
| 05/28/2025 05/28/25 | For Sale | $339,900 | -- | $158 / Sq Ft |
Purchase History
| Date | Type | Sale Price | Title Company |
|---|---|---|---|
| Quit Claim Deed | -- | Harry M. Scaramella |
Source: Jefferson-Lewis Board of REALTORS®
MLS Number: S1610557
APN: 232289-097-000-0002-002-000-0000
- 10859 State Route 26
- 11026 State Route 26
- 10716 State Route 26
- 11082 State Route 26
- 37021 van Brocklin Rd
- Lot 2A New York 126
- 106 Bridge St
- 3628 Deer River Rd
- 46 Liberty St
- 10730 Old State Rd
- 11 Unit #5 Liberty St
- 22 Liberty St
- 68 Bridge St
- 53 Bridge St
- 7 Liberty St
- 11 unite 6 Liberty St
- 32576 State Route 26
- 44 Bridge St
- 8 Stone St
- 2 Madison St
