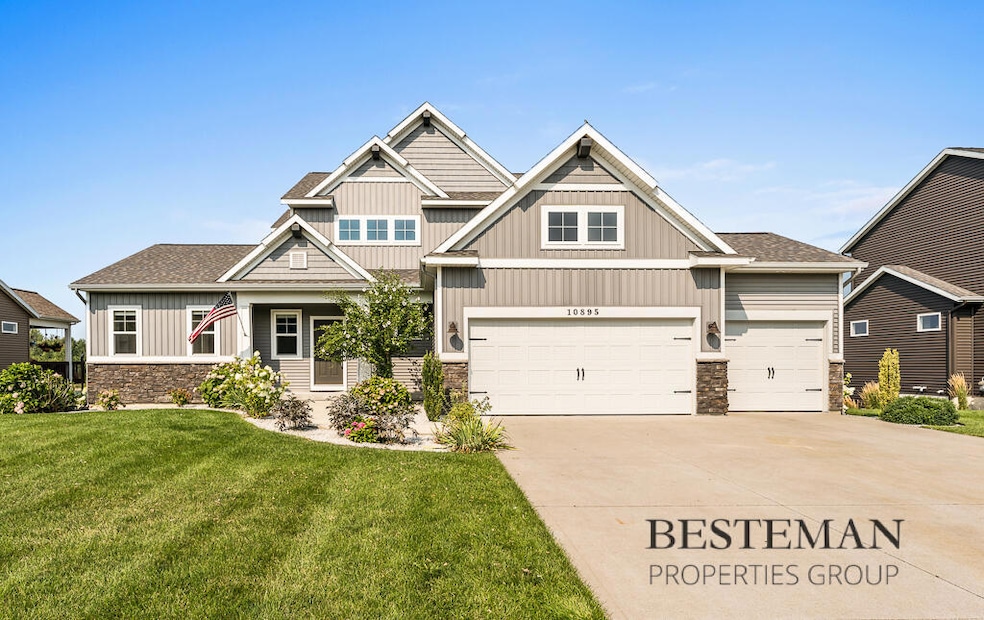
10895 Marsh Ave Allendale Charter Township, MI 49401
Estimated payment $3,787/month
Highlights
- Private Waterfront
- Home fronts a pond
- Deck
- Beach
- Colonial Architecture
- Vaulted Ceiling
About This Home
Welcome to 10895 Marsh Avenue! This newly built 4 bedroom is majestic and a must-see with spectacular views and sunsets while sitting in the gorgeous great room with stone fireplace. Main-floor primary bedroom with en-suite, spacious open kitchen with beautiful solid surface counters, island, pantry, and stainless steel appliances included. Walk out basement to your own private patio and beach on the pond, 3-car attached garage, mud room, main floor laundry room, extra half bathroom, three additional bedrooms and full bathroom upstairs give this house a fantastic layout. Walking trails, sidewalks, parks, and close to Allendale Schools' Pierce Street campus and Grand Valley's Allendale Campus. Underground sprinkling and newer landscaping. Call today for your private showing!
Listing Agent
Besteman Properties Group Inc. License #6502417127 Listed on: 08/07/2025
Home Details
Home Type
- Single Family
Est. Annual Taxes
- $6,238
Year Built
- Built in 2018
Lot Details
- 0.29 Acre Lot
- Lot Dimensions are 90' x 140'
- Home fronts a pond
- Private Waterfront
- 90 Feet of Waterfront
- Shrub
- Level Lot
- Sprinkler System
HOA Fees
- $38 Monthly HOA Fees
Parking
- 3 Car Attached Garage
- Front Facing Garage
- Garage Door Opener
Home Design
- Colonial Architecture
- Contemporary Architecture
- Asphalt Roof
- Vinyl Siding
Interior Spaces
- 2,061 Sq Ft Home
- 2-Story Property
- Vaulted Ceiling
- Ceiling Fan
- Gas Log Fireplace
- Insulated Windows
- Window Treatments
- Window Screens
- Living Room with Fireplace
Kitchen
- Eat-In Kitchen
- Oven
- Range
- Microwave
- Kitchen Island
- Disposal
Flooring
- Carpet
- Vinyl
Bedrooms and Bathrooms
- 4 Bedrooms | 1 Main Level Bedroom
- En-Suite Bathroom
Laundry
- Laundry Room
- Laundry on main level
- Dryer
- Washer
Basement
- Walk-Out Basement
- Basement Fills Entire Space Under The House
- Stubbed For A Bathroom
- Basement Window Egress
Outdoor Features
- Water Access
- Deck
- Patio
Utilities
- Humidifier
- Forced Air Heating and Cooling System
- Heating System Uses Natural Gas
- Natural Gas Water Heater
- High Speed Internet
- Phone Available
- Cable TV Available
Community Details
Overview
- $600 HOA Transfer Fee
- Hidden Shores West Subdivision
Recreation
- Beach
Map
Home Values in the Area
Average Home Value in this Area
Tax History
| Year | Tax Paid | Tax Assessment Tax Assessment Total Assessment is a certain percentage of the fair market value that is determined by local assessors to be the total taxable value of land and additions on the property. | Land | Improvement |
|---|---|---|---|---|
| 2025 | $6,238 | $231,500 | $0 | $0 |
| 2024 | $5,317 | $231,500 | $0 | $0 |
| 2023 | $5,075 | $198,400 | $0 | $0 |
| 2022 | $5,609 | $181,200 | $0 | $0 |
| 2021 | $5,454 | $177,300 | $0 | $0 |
| 2020 | $5,390 | $176,800 | $0 | $0 |
| 2019 | $5,290 | $159,800 | $0 | $0 |
| 2018 | $4,827 | $151,600 | $0 | $0 |
| 2017 | $0 | $32,100 | $0 | $0 |
Property History
| Date | Event | Price | Change | Sq Ft Price |
|---|---|---|---|---|
| 08/07/2025 08/07/25 | For Sale | $589,900 | +62.6% | $286 / Sq Ft |
| 04/26/2018 04/26/18 | Sold | $362,900 | 0.0% | $176 / Sq Ft |
| 03/27/2018 03/27/18 | Pending | -- | -- | -- |
| 03/22/2018 03/22/18 | For Sale | $362,900 | -- | $176 / Sq Ft |
Purchase History
| Date | Type | Sale Price | Title Company |
|---|---|---|---|
| Warranty Deed | $362,900 | Lighthouse Title Inc | |
| Warranty Deed | $73,410 | Lighthouse Title Inc |
Mortgage History
| Date | Status | Loan Amount | Loan Type |
|---|---|---|---|
| Open | $290,320 | New Conventional | |
| Previous Owner | $258,375 | Construction |
Similar Homes in the area
Source: Southwestern Michigan Association of REALTORS®
MLS Number: 25039901
APN: 70-09-28-198-003
- 11094 Waterpoint Dr
- 7583 Brook Villa Place Unit 15
- 7585 Brook Villa Place Unit 16
- 10448 Poppy Ln
- 10468 Poppy Ln
- 11078 Waterway Dr
- 11142 Waterway Dr
- 7653 Ruthie Dr
- 11328 Shoreline Dr Unit 118
- 11376 Shoreline Dr Unit 115
- 11440 Shoreline Dr Unit 110
- 11314 Shoreline Dr Unit 119
- 11386 Shoreline Dr Unit 114
- 11290 Shoreline Dr Unit 121
- 10763 Black Cherry Dr
- The Amber Plan at Emerald Springs - Hometown Series
- The Sanibel Plan at Emerald Springs
- The Silverton Plan at Pearline Estates
- The Stafford Plan at Emerald Springs - Hometown Series
- The Hadley Plan at Emerald Springs
- 6101 Lake Michigan Dr
- 5399 Pierce St
- 10888 Vine Leaf Cir
- 10897 48th Ave
- 11378 48th Ave
- 3970 Katie Ct
- 7269 Yellowstone Dr
- 12171 N Cedar Dr
- 12904 Blair St
- 6365 Balsam Dr
- 5875 Balsam Dr
- 3233 Prospect St
- 11314 Sessions Dr NW Unit 11332
- 5808 E Town Dr
- 14869 Camino Ct
- 2917 Highland Dr
- 7701 Riverview Dr
- 217 Westown Dr NW
- 303 Baldwin St
- 4161 Lake Michigan Dr NW Unit Front






